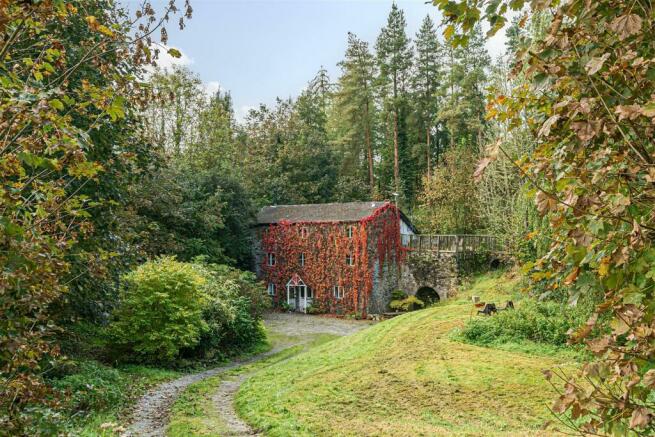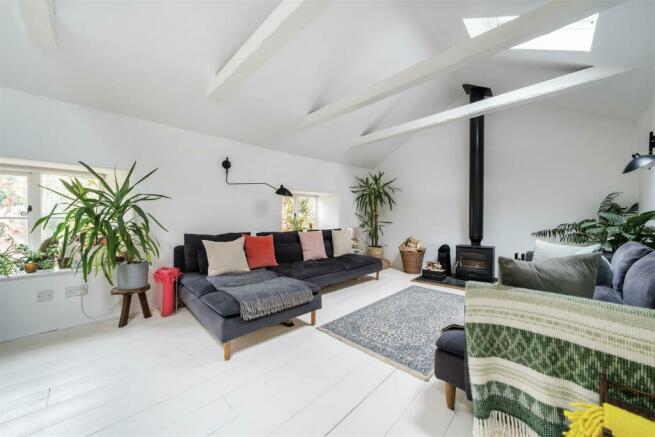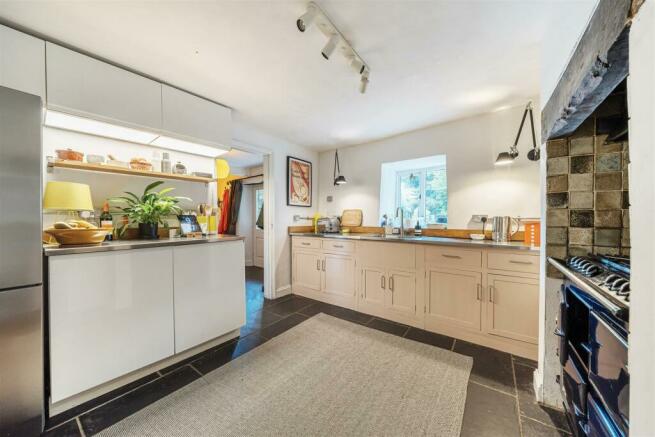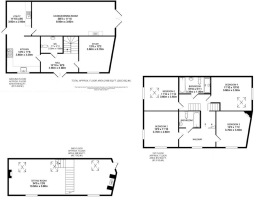
Lewdown, Okehampton

- PROPERTY TYPE
Detached
- BEDROOMS
4
- BATHROOMS
2
- SIZE
Ask agent
- TENUREDescribes how you own a property. There are different types of tenure - freehold, leasehold, and commonhold.Read more about tenure in our glossary page.
Freehold
Key features
- Kitchen And Utility Room
- Lounge/Dining Room
- Second Floor Sitting Room
- Study
- 4 Bedrooms
- Two Bathrooms
- 1.6 Acres
- Freehold
- EPC Band G
- Council Tax Band F
Description
Situation - The property occupies an attractive rural setting, between the villages of Lewdown and Bridestowe. Within easy reach of the A30 and the Dartmoor National Park, the property enjoys excellent road access via the West Devon Drive. The nearby village of Lewdown has a post office/general store and public house, whilst the village of Bridestowe, offers a general stores, public house, primary school, church and village hall. The nearby town of Okehampton offers a wider range of shops and services, three supermarkets including a Waitrose, modern hospital and state of the art leisure centre in the attractive setting of Simmons Park. From the property there is easy access to Sourton Down, a junction with the A30 dual carriageway, providing a direct link west into Cornwall or east to the cathedral and university city of Exeter, with its M5 motorway, main line rail and international air connections. The Dartmoor National Park is famed for its hundreds of square miles of unspoilt scenery, with many opportunities for riding, walking and outdoor pursuits. The north coasts of Devon and Cornwall are within easy travelling distance with attractive beaches and delightful coastal scenery.
Description - The property comprises a Victorian former Lime Kiln of stone construction. Offering accommodation over three storeys, the property has been converted into a most attractive and versatile detached residence, which benefits from LPG gas fired central heating. Externally, the property is approached via its own long sweeping driveway with large gardens and paddocks of approximately 1.6 acres. There are attractive garden areas, a good sized pond and a useful range of stone outbuildings.
Accommodation - COVERED PORCH: With part glazed front door to ENTRANCE HALL: Staircase to first floor. Understairs cupboard, slate floor. Ornate cast iron fireplace, door to CLOAKROOM: Low level WC. Wash basin. Slate Floor. STUDY: Window to front elevation. KITCHEN/BREAKFAST ROOM: Range of painted pine base cupboards with stainless steel work surfaces and inset Belfast sink with mixer tap. Brick fireplace recess housing electric Aga. Slate floor, window to front, space for upright fridge freezer, stable door to side. UTILITY ROOM: Fitted worktop with cupboards under and Inset twin bowl sink unit with mixer tap. Plumbing and space for washing machine and dishwasher. Fitted cupboards, one of which houses the LPG gas boiler providing hot water and central heating. Slate floor. LOUNGE/DINING ROOM: Part timber panelled walls to dado height. Stairs to first floor, raised slate hearth with fitted woodburning stove, Double glazed French doors to outside. Telephone point.
Staircase to half landing with staircase to: FIRST FLOOR LANDING: Doors to BEDROOOM 1: Window to side and Velux double glazed roof light. Telephone point. BEDROOM 4: Window to side aspect. BATHROOM: Timber panelled walls to dado height. Panelled bath, walk-in tiled shower with mains shower attachment, vanity wash basin, low level WC. Velux double glazed roof light. FRONT LANDING: Window to front with window seat. BEDROOM 2: Double aspect windows with window seat. BEDROOM 3: Window to front. Feature corner stone fireplace (not used) telephone point. BATHROOM: With part tiled walls. Panelled bath with Victorian style mixer shower attachment and wall mounted electric shower unit with shower screen. Pedestal wash basin. Low level WC. SECOND FLOOR SITTING ROOM: A light and spacious room with stripped painted floorboards and feature woodburning stove and slate hearth. Three windows to front elevation and three Velux double glazed roof lights. Exposed vaulted ceiling timbers. TV point. Door to terrace.
Outside - The property is approached from the road, via its own long private driveway, which sweeps down to a large gravelled parking/turning area with space for a number of vehicles, central shrub bed, outside lighting. Original arched kiln, ideal for log storage etc. From the driveway area, steps lead up to an area of garden with large pond, with willow, steps up to a further garden area, with access to a raised gravelled decked terraced, adjacent to the living room. This is a delightful sitting out area, bordered by timber balustrade. The gardens are bordered by mature trees and there is a useful barn/store with dilapidated roof and adjoining store with outside tap. These buildings may have potential for further development subject to any necessary consent. Large area of garden/paddock with access from the driveway, being bordered by mature hedging. The gardens and grounds total approximately 1.6 acres.
Services - Mains electricity and water. LPG gas central heating. Private drainage.
Directions - From Okehampton, proceed out of the town in a westerly direction, as if towards Tavistock, and after approximately 2 miles join the A30 dual carriageway, take the next exit at Sourton Down, proceeding to the T-junction, before turning right and immediately left following signposts to Launceston via the West Devon Drive. Do not rejoin the A30, but continue on the West Devon Drive, passing the village of Bridestowe and on through Combebow. Just beyond Combebow, after approximately half a mile, take the left hand turning signposted to Lydford, and then immediately right, into the properties driveway.
Brochures
Lewdown, OkehamptonBrochureCouncil TaxA payment made to your local authority in order to pay for local services like schools, libraries, and refuse collection. The amount you pay depends on the value of the property.Read more about council tax in our glossary page.
Band: F
Lewdown, Okehampton
NEAREST STATIONS
Distances are straight line measurements from the centre of the postcode- Okehampton Station8.4 miles
About the agent
Stags' Okehampton office is in the town centre, just off Market Street, near Waitrose and there is plenty of car parking in either Waitrose or the Co-op car parks. Situated on the northern edge of Dartmoor, Okehampton is an ancient North Devon town, whose centre is dominated by the ruins of a Norman castle, now owned by English Heritage and open to the public.
Stags has been a dynamic influence on the West Country property market for over 130 years and is acknowledged as the leading fir
Industry affiliations





Notes
Staying secure when looking for property
Ensure you're up to date with our latest advice on how to avoid fraud or scams when looking for property online.
Visit our security centre to find out moreDisclaimer - Property reference 32798578. The information displayed about this property comprises a property advertisement. Rightmove.co.uk makes no warranty as to the accuracy or completeness of the advertisement or any linked or associated information, and Rightmove has no control over the content. This property advertisement does not constitute property particulars. The information is provided and maintained by Stags, Okehampton. Please contact the selling agent or developer directly to obtain any information which may be available under the terms of The Energy Performance of Buildings (Certificates and Inspections) (England and Wales) Regulations 2007 or the Home Report if in relation to a residential property in Scotland.
*This is the average speed from the provider with the fastest broadband package available at this postcode. The average speed displayed is based on the download speeds of at least 50% of customers at peak time (8pm to 10pm). Fibre/cable services at the postcode are subject to availability and may differ between properties within a postcode. Speeds can be affected by a range of technical and environmental factors. The speed at the property may be lower than that listed above. You can check the estimated speed and confirm availability to a property prior to purchasing on the broadband provider's website. Providers may increase charges. The information is provided and maintained by Decision Technologies Limited.
**This is indicative only and based on a 2-person household with multiple devices and simultaneous usage. Broadband performance is affected by multiple factors including number of occupants and devices, simultaneous usage, router range etc. For more information speak to your broadband provider.
Map data ©OpenStreetMap contributors.





