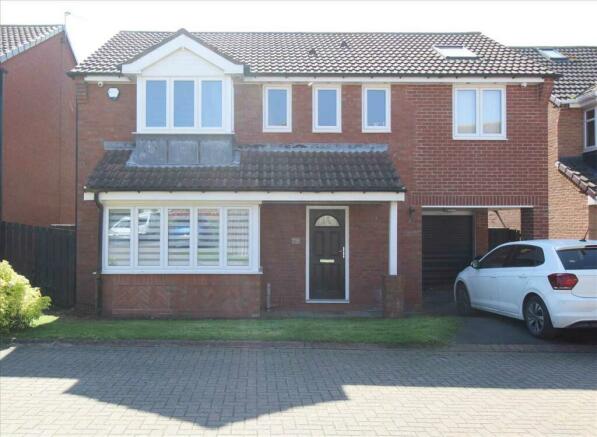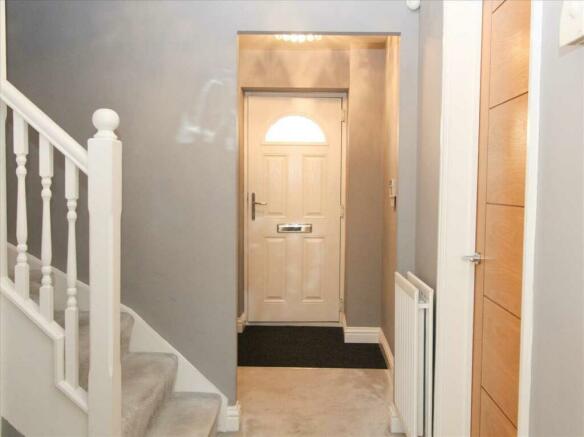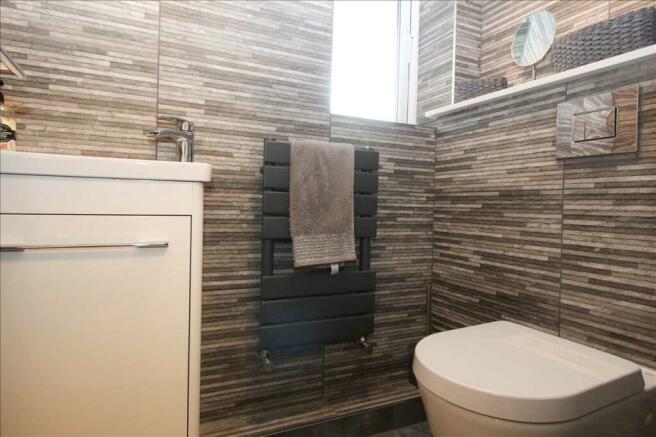Southfields, Dudley, Cramlington

- PROPERTY TYPE
Detached
- BEDROOMS
4
- BATHROOMS
2
- SIZE
Ask agent
- TENUREDescribes how you own a property. There are different types of tenure - freehold, leasehold, and commonhold.Read more about tenure in our glossary page.
Freehold
Description
The property, built originally by Cussins Homes, has been extended on both floors to provide a very spacious family home with lots of features :- the kitchen is equipped to a high standard with an outstanding range of soft cream units and integrated appliances. The master bedroom has an en suite wet room. There are three further bedrooms and a dressing room.
To the rear of the ground floor there is a complementing garden room with a vaulted ceiling and bi-fold doors to the garden. An excellent choice for a young family looking for a ready-to- move into home.
Freehold
Council Tax D
EPC Rating TBC
Cloakroom
Washbasin on vanity unit, low level wc with enclosed cistern, ladder radiator, fully tiled walls
Hall
Double radiator, understairs cupboard
Living Room 5.31m (17'5") x 4.32m (14'2")
Double glazed bay window, double radiator, TV wall mount
Dining Room 3.35m (11'0") x 2.79m (9'2")
Double radiator, oak hardwood flooring
Garden Room - Rear Sitting Room 4.11m (13'6") x 3.43m (11'3")
Floating cabinet - TV stand, double radiator, oak hardwood flooring, bi-fold doors to the rear garden, vaulted ceiling with Velux roof lights
Kitchen - Breakfast Room 4.44m (14'7") x 3.05m (10'0")
Fitted with a superb range of high gloss cream units with soft close drawers and cupboards granite worktops, breakfast bar, integrated appliances including two Bosch fan assisted ovens, Bosch microwave oven, Neff dishwasher, central island with stainless steel sink and mixer tap, Bosch ceramic hob with ceiling mounted cooker extractor, radiator, hardwood flooring, recessed ceiling lights, Velux roof lights
First Floor - Landing
Built in cupboard, loft hatch with foldaway ladder to boarded roof space
Master Bedroom 4.01m (13'2") x 3.05m (10'0") plus bay window
Radiator, built in wardrobe with mirrored, sliding doors, TV wall mount
En Suite Wet Room
With fully tiled walls and floor, mains rainshower, wash basin and low level wc with enclosed cistern, chromium ladder radiator, electric extractor fan, lined ceiling with recessed lighting
Bedroom 2 ( Rear ) 3.58m (11'9") x 2.84m (9'4")
Radiator, built in wardrobes with sliding doors
Bedroom 3 ( Rear ) 2.90m (9'6") x 2.54m (8'4")
Radiator, built in wardrobes with sliding doors
Bedroom 4 ( Side ) 2.97m (9'9") x 2.44m (8'0")
Radiator, recessed ceiling lights and Velux roof light in vaulted ceiling
Dressing Room 2.90m (9'6") x 2.44m (8'0")
Fitted with a range of shelving racks and hanging space, radiator, recessed ceiling lights, Velux roof lights
Bathroom
White coloured suite of panelled " P " shower bath with mains shower and curved shower screen, pedestal wash basin and low level wc set, chromium ladder radiator, fully tiled walls, tiled floor, lined ceiling with extractor fan and recessed lighting
Attached Garage 5.54m (18'2") x 2.49m (8'2")
With electric roller door, wall mounted Ideal Logic gas fired combi central heating boiler, plumbing for washing machine.
Externally
To the front of the house there is a lawned garden, driveway and a car port. A side access leads to the rear garden which is designed for ease of maintenance with artificial lawn and pebble covered borders, paved sun patio, screened by timber fencing.
Tenure
Freehold
Brochures
Buyers GuideEnergy performance certificate - ask agent
Council TaxA payment made to your local authority in order to pay for local services like schools, libraries, and refuse collection. The amount you pay depends on the value of the property.Read more about council tax in our glossary page.
Ask agent
Southfields, Dudley, Cramlington
NEAREST STATIONS
Distances are straight line measurements from the centre of the postcode- Cramlington Station2.3 miles
- Palmersville Tram Stop2.9 miles
- Benton Metro Station3.1 miles
About the agent
Renown is a family business run by Paul Reynolds and daughter Katherine. Paul, an Honoured Fellow of Propertymark in recognition of service, has been involved in estate agency since the ‘70s and started the business in 1983. Katherine joined over 20 years ago after college and a spell in Local Authority housing.
Lauren Weatherley and Denise Ackroyd, both very experienced negotiators, complete the sales team. We are all local people with a great deal of expertise. We offer a comprehens
Notes
Staying secure when looking for property
Ensure you're up to date with our latest advice on how to avoid fraud or scams when looking for property online.
Visit our security centre to find out moreDisclaimer - Property reference REN1005412. The information displayed about this property comprises a property advertisement. Rightmove.co.uk makes no warranty as to the accuracy or completeness of the advertisement or any linked or associated information, and Rightmove has no control over the content. This property advertisement does not constitute property particulars. The information is provided and maintained by Renown Estate Agents, Cramlington. Please contact the selling agent or developer directly to obtain any information which may be available under the terms of The Energy Performance of Buildings (Certificates and Inspections) (England and Wales) Regulations 2007 or the Home Report if in relation to a residential property in Scotland.
*This is the average speed from the provider with the fastest broadband package available at this postcode. The average speed displayed is based on the download speeds of at least 50% of customers at peak time (8pm to 10pm). Fibre/cable services at the postcode are subject to availability and may differ between properties within a postcode. Speeds can be affected by a range of technical and environmental factors. The speed at the property may be lower than that listed above. You can check the estimated speed and confirm availability to a property prior to purchasing on the broadband provider's website. Providers may increase charges. The information is provided and maintained by Decision Technologies Limited.
**This is indicative only and based on a 2-person household with multiple devices and simultaneous usage. Broadband performance is affected by multiple factors including number of occupants and devices, simultaneous usage, router range etc. For more information speak to your broadband provider.
Map data ©OpenStreetMap contributors.



