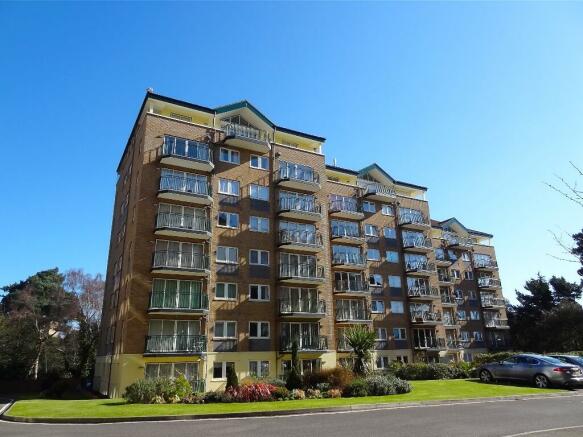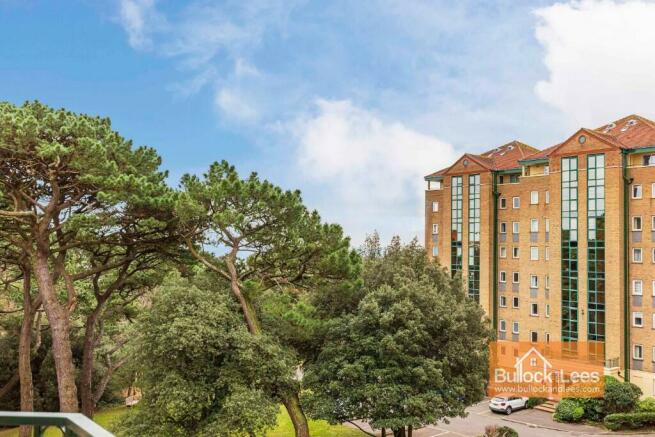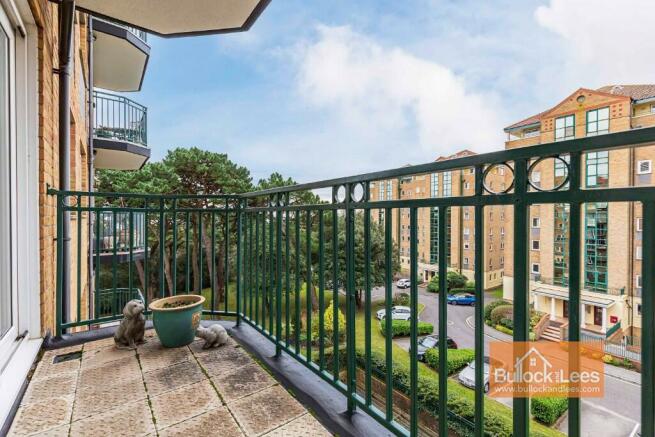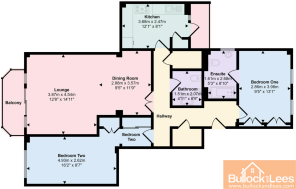Eastcliff, Bournemouth, spacious balcony flat

- PROPERTY TYPE
Flat
- BEDROOMS
2
- BATHROOMS
2
- SIZE
1,098 sq ft
102 sq m
Key features
- STUNNING, SPACIOUS APARTMENT
- SUNNY, SEA GLIMPSE BALCONY/TERRACE
- NO CHAIN, KEY IN OFFICE
- MUST BE VIEWED
- SHARE OF FREEHOLD
- TWO BATHROOMS
- SECURE BASEMENT PARKING
- FAVOURED LOCATION AND DEVELOPMENT
- RARE OPPORTUNITY NOT TO BE MISSED!
Description
From the visitor parking area are path and steps to the secure entry front door where there is a lift and stairs to all floors. There is also direct access to the basement garage via an electric door.
The flat's main front door leads to;
Entrance Hall:
Two large built-in storage cupboards, radiator, entry phone handset, doors to;
Living Room:
The living room is in two areas with the dining area, to the right as you enter leading through to the living room and then via the patio doors to the balcony beyond. There is ample space for both sofa and dining room suite as you can see from the photographs. To one wall is a decorative white fire surround with point for an electric fire, TV Point, telephone point.
Balcony:
The balcony has a sunny westerly aspect with a sea glimpse out over the trees below.
Kitchen:
Fitted with a range of Oak fronted units and comprises a sink with monoblock mixer tap inset into laminate working surfaces with a range of drawer and storage units under, There are tiled splash backs which lead to another range of eye level units over and pelmet lighting under. Cooking facilities are provided by an inset gas hob with extractor over. Further cooking facilities are provided by a tall housed double electric oven to the side. There is an integrated fridge/freezer and dishwasher. Futher glazed door with a window to the side leading through to a second small balcony, ideal as a utility area for clothes drying etc.
Bedroom One:
Window to front aspect, radiator, twin wall light points, the bedroom is fitted with two double doored built-in wardrobes, ample space for double bed and additional furniture as required. Door to;
En-Suite:
A modernsed bathroom with a large walk-in shower, fully tiled walls and floor, fitted with a boxed cistern WC and adjacent vanity basin, chrome tail rail/radiator.
Bedroom Two:
Window to rear aspect, fitted with a comprehensive range of wardrobes on the right as you enter, ample space for double bed and additional furniture as required.
Bathroom:
Recently modernised to match the ensuite and features a 'P' shaped shower-bath with glazed splash screen with adjacent vanity unit and matching WC. Tiled walls and floor, extractor fan, chrome towel rail/radiator.
Outside:
The property is approached from Manor Road by security gates which lead via driveways to visitor parking and then separately down to the basement garaging area where one space is allocated to this flat and from here there is access to the lift and then straight up to the flat. The rest of the grounds of Keverstone Court feature well maintained gardens with lawns and mature trees and the cliff top paths and beach are just a few hundred metres walk away.
Share Of Freehold:
Ground Rent: Nil
Service Charge: Circa £2,010 per half current year
Tenure: Share of Freehold When the freehold ownership is shared between other properties in the same building. Read more about tenure type in our glossary page.
For details of the leasehold, including the length of lease, annual service charge and ground rent, please contact the agent
Council TaxA payment made to your local authority in order to pay for local services like schools, libraries, and refuse collection. The amount you pay depends on the value of the property.Read more about council tax in our glossary page.
Ask agent
Eastcliff, Bournemouth, spacious balcony flat
NEAREST STATIONS
Distances are straight line measurements from the centre of the postcode- Bournemouth Station0.8 miles
- Pokesdown Station1.2 miles
- Christchurch Station3.0 miles
About the agent
From our original office in Christchurch in 1970, Bullock & Lees Homes has been one of the leading INDEPENDENT estate agencies in the area.
From our busy high street offices in Christchurch Road (Bournemouth) and Bargates (Christchurch) we cover all the 'BH' postcode areas but focus especially on Bournemouth, Eastcliff, Boscombe Manor, Southbourne, Boscombe East, Littledown, Tuckton, Wick, West Christchurch, and Christchurch generally through to Mudeford and Highcliffe.
We can als
Industry affiliations



Notes
Staying secure when looking for property
Ensure you're up to date with our latest advice on how to avoid fraud or scams when looking for property online.
Visit our security centre to find out moreDisclaimer - Property reference JRC3456622882332. The information displayed about this property comprises a property advertisement. Rightmove.co.uk makes no warranty as to the accuracy or completeness of the advertisement or any linked or associated information, and Rightmove has no control over the content. This property advertisement does not constitute property particulars. The information is provided and maintained by Bullock & Lees, Bournemouth. Please contact the selling agent or developer directly to obtain any information which may be available under the terms of The Energy Performance of Buildings (Certificates and Inspections) (England and Wales) Regulations 2007 or the Home Report if in relation to a residential property in Scotland.
*This is the average speed from the provider with the fastest broadband package available at this postcode. The average speed displayed is based on the download speeds of at least 50% of customers at peak time (8pm to 10pm). Fibre/cable services at the postcode are subject to availability and may differ between properties within a postcode. Speeds can be affected by a range of technical and environmental factors. The speed at the property may be lower than that listed above. You can check the estimated speed and confirm availability to a property prior to purchasing on the broadband provider's website. Providers may increase charges. The information is provided and maintained by Decision Technologies Limited. **This is indicative only and based on a 2-person household with multiple devices and simultaneous usage. Broadband performance is affected by multiple factors including number of occupants and devices, simultaneous usage, router range etc. For more information speak to your broadband provider.
Map data ©OpenStreetMap contributors.




