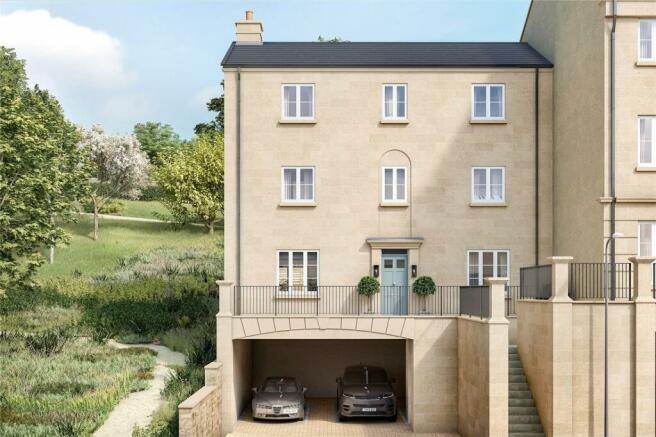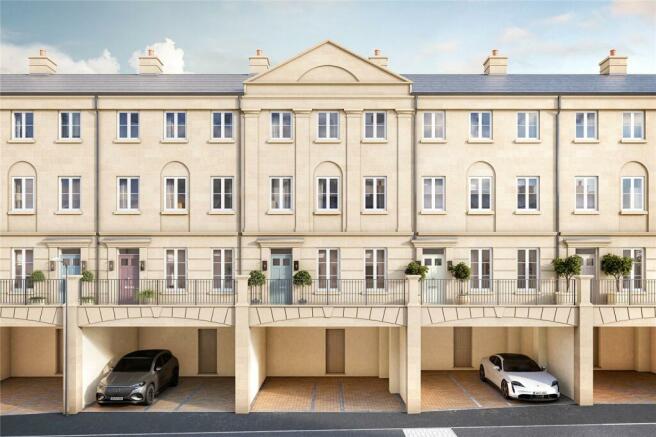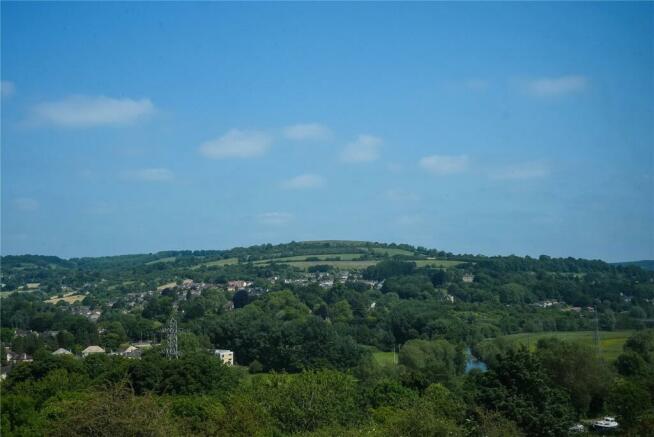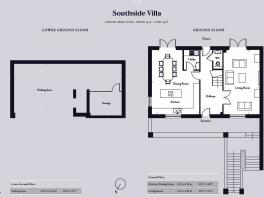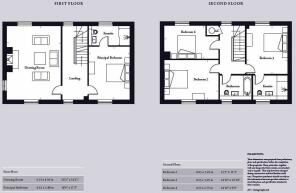
Bridgetower Drive, Holburne Park, Warminster Road, Bath, BA2

- PROPERTY TYPE
End of Terrace
- BEDROOMS
4
- BATHROOMS
3
- SIZE
2,043 sq ft
190 sq m
- TENUREDescribes how you own a property. There are different types of tenure - freehold, leasehold, and commonhold.Read more about tenure in our glossary page.
Freehold
Key features
- Double fronted Georgian style Villa
- Bridgetower Drive at Holburne Park, the pinnacle of this acclaimed development
- 4 double bedrooms in this grand 3 storey home
- Open plan living area to the ground floor with contemporary kitchen
- Drawing room to the first floor with feature wood burner
- Further ground floor reception room
- Principal bedroom suite with luxury en-suite shower room and marble tiling
- Guest suite with en-suite and wardrobe
- Carport with parking for 2 cars
- EPC Rating = B
Description
Description
House Description
This exceptional villa offers flexible accommodation making it ideal for those wanting space to work from home or with guests and family to accommodate.
The Ground floor offers a central open hallway with the rooms all offering dual aspect from front to the rear making it ideal to ensure views are available from each room.
The open plan kitchen and living area are on the left hand side of the hall. A picture window to the front allows you to drink in the glorious outlook across the Charlcombe valley beyond whilst preparing delights in the kitchen. The dining or living space positioned at the rear of the room allows for access through the patio doors to the rear south facing patio and garden beyond.
A reception room can be found to the right hand side of the hall. Offering again a dual aspect of the valley to the front and access through a further set of patio doors to the rear onto the patio. A formal dining room or additional living space, the room is flexible and designed to be used however you wish.
The first floor landing opens out into the formal drawing room. This sumptuous room has a log burner to the centre of the room making a delightful focal point. The triple aspect room offers views over the valley to both North and East elevations making the most of this sublime location. The south elevation overlooks the garden and allows light to flood this delightful space.
The principal bedroom suite can be found of the landing with a luxury en-suite shower room and a vista of these glorious views beyond.
The top floor is devoted to bedrooms with a guest suite including en-suite and wardrobe. Two further bedrooms share a family bathroom. All bathrooms are finished to the highest quality in a boutique hotel style with marble tiles or beautiful porcelain stone effects.
Externally there is parking for 2 vehicles in the under croft parking to the lower ground floor.
Holburne Park
Georgian-style terraces, villas and apartments make up this new development at Holburne Park. The architecture reflects the historic character of Bath whilst internal layouts have been adapted for modern living and offer contemporary design, specification and finishes fit for the future. The ground floor WC/cloakroom can be adapted to create a shower room.
Set within landscaped grounds next to the picturesque Kennet and Avon canal, the development is situated on a naturally sloping gradient providing expansive views across the city and open countryside. Holburne Park is an easy stroll into the heart of the World Heritage City of Bath.
The development is well connected with regular train services from Bath Spa Station to London and other major cities. It is a 20-minute drive to Junction 18 of the M4 motorway via Warminster Road.
Important notice
The images and video are of the Coates show house at Plot 44, Holburne Park.
Other plots of the same house type may differ in layout and specification. For details of these and other house types please contact the sales agent for more information.
Location
Holburne Park has a location like no other. An easy stroll from the centre of Bath, it is close to famous landmarks such as The Circus and Thermae Bath Spa, some of the finest shopping outside London, the highly-rated Theatre Royal and an excellent choice of restaurants. It also offers ready access to London by high speed rail and via Warminster Road to Junction 18 of the M4 motorway, which is just a 20-minute drive.
The centre of Bath is a peaceful, level 15 minute walk along the canal towpath, through Sydney Gardens with the Grade 1 Holburne Museum and its award-winning contemporary extension, and across Pulteney Bridge, one of the world’s most beautiful bridges.
For peaceful leisure pursuits, the Kennet and Avon Canal is a haven of tranquillity. It boasts Britain’s most popular long-distance waterside cycle route, with scenic rides to Bristol, over to Bradford-on-Avon and beyond, and for sport lovers Bath Rugby Club and Bath Golf Club are also within walking distance.
For families, there are excellent local schools including Bathwick St Mary’s C of E Primary School and King Edward’s School in Bath, and the University of Bath is within easy reach by car or bus.
A Waitrose store less than 10 minutes away by car, and this is just up the road from the bustling Guildhall Market, with its independent retailers selling the finest West Country produce.
Square Footage: 2,043 sq ft
Additional Info
Please note some CGI images are used in addition to show home photography.
Brochures
Web DetailsEnergy performance certificate - ask agent
Council TaxA payment made to your local authority in order to pay for local services like schools, libraries, and refuse collection. The amount you pay depends on the value of the property.Read more about council tax in our glossary page.
Band: TBC
Bridgetower Drive, Holburne Park, Warminster Road, Bath, BA2
NEAREST STATIONS
Distances are straight line measurements from the centre of the postcode- Bath Spa Station0.9 miles
- Oldfield Park Station1.7 miles
- Freshford Station3.7 miles
About the agent
• Leading Property Consultants
• Expansive Property Website
• Over 100 UK Offices
• Over 30 London Offices
• Leaders in Research
• Mortgages & Finance services
Founded in 1855, Savills is a leading global estate agency with over 100 locations around the UK including 35 offices in London.
Whether buying, selling, letting or renting a property, our experienced estate agents take the time to understand your property needs and guide you through every step
Notes
Staying secure when looking for property
Ensure you're up to date with our latest advice on how to avoid fraud or scams when looking for property online.
Visit our security centre to find out moreDisclaimer - Property reference BRD220152. The information displayed about this property comprises a property advertisement. Rightmove.co.uk makes no warranty as to the accuracy or completeness of the advertisement or any linked or associated information, and Rightmove has no control over the content. This property advertisement does not constitute property particulars. The information is provided and maintained by Savills New Homes, Bath. Please contact the selling agent or developer directly to obtain any information which may be available under the terms of The Energy Performance of Buildings (Certificates and Inspections) (England and Wales) Regulations 2007 or the Home Report if in relation to a residential property in Scotland.
*This is the average speed from the provider with the fastest broadband package available at this postcode. The average speed displayed is based on the download speeds of at least 50% of customers at peak time (8pm to 10pm). Fibre/cable services at the postcode are subject to availability and may differ between properties within a postcode. Speeds can be affected by a range of technical and environmental factors. The speed at the property may be lower than that listed above. You can check the estimated speed and confirm availability to a property prior to purchasing on the broadband provider's website. Providers may increase charges. The information is provided and maintained by Decision Technologies Limited. **This is indicative only and based on a 2-person household with multiple devices and simultaneous usage. Broadband performance is affected by multiple factors including number of occupants and devices, simultaneous usage, router range etc. For more information speak to your broadband provider.
Map data ©OpenStreetMap contributors.
