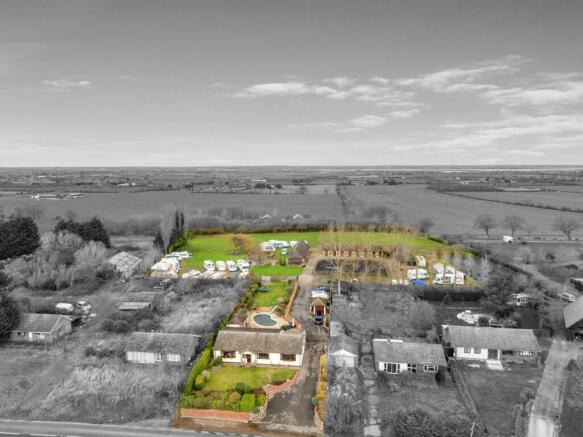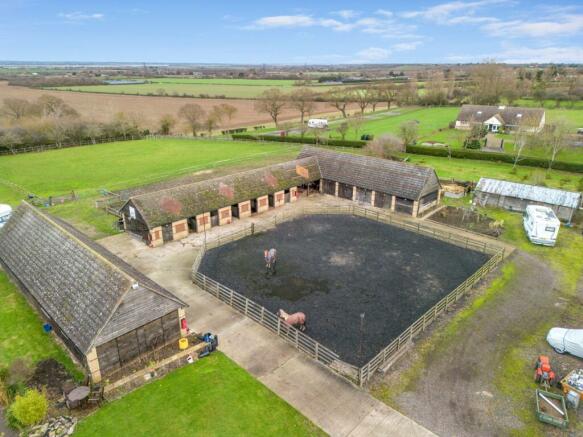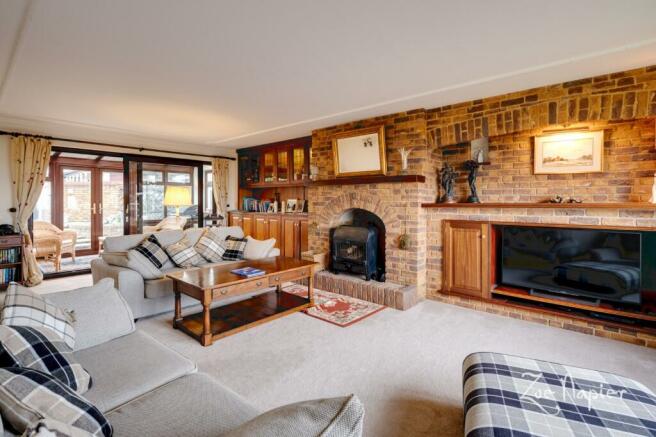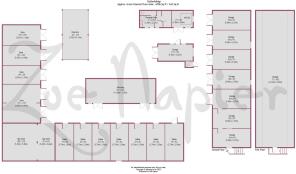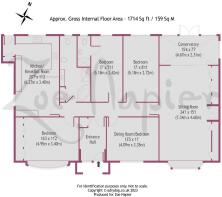
Latchingdon

- PROPERTY TYPE
Detached Bungalow
- BEDROOMS
3
- SIZE
Ask agent
- TENUREDescribes how you own a property. There are different types of tenure - freehold, leasehold, and commonhold.Read more about tenure in our glossary page.
Freehold
Key features
- 3.4 Acres Of Grounds (stls)
- Wonderful Views Over The River Crouch
- Manege
- Extensive Range of Stabling & Outbuildings
- Two/ Three Reception Rooms
- Three/ Four Double Bedrooms
- Double Glazed Throughout
- Pool House/ Utility Room & Heated Swimming Pool
- Short drive to station
- Large Garage & Driveway With Extensive Parking
Description
A spacious detached bungalow with extensive stabling & outbuildings, boasting 3.4 acres (stls) and sensational views over the River Crouch
What we think at the Zoe Napier Group
This really is the ultimate, all-encompassing equine dream, offering a comprehensive range of facilities including a manege and an extensive range of outbuildings that are currently used as stabling/ storage facilities but could be utilised in a variety of different ways (stc). The semi-rural location and proximity to Maldon and Burnham-on-Crouch will appeal to maritime enthusiasts and the nearby train station allows an easy commute to London.
What the owner says
I purchased the property 30 years ago and it has been an excellent home to raise my family in, the secluded grounds, pool house and swimming pool have allowed us to enjoy many a Summer entertaining friends and family into the early hours! I no longer keep my horses at home, so it seems futile to keep maintaining the grounds, so I have made the decision to sell and downsize.
History & Background
Situated in an elevated position with breathtaking views over the River Crouch estuary is this spacious detached bungalow, boasting wonderful, secluded grounds of 3.4 acres (stls).
Originally believed to have been constructed in the 1970’s with latter additions in the 1980’s and 1990’s respectively, the accommodation is well proportioned and deceptively spacious. Currently configured with three good size reception rooms and three double bedrooms, the property is versatile and could easily be adapted to be a four bedroom home if required.
The outdoor space on offer is incredibly impressive and is heavily geared towards entertainment and equine pursuits with the pool house, Jacuzzi room and accompanying secluded heated outdoor swimming pool, with the icing on the cake being the extensive range of stabling and outbuildings located to the rear.
Setting & Location
The property is situated in an elevated positioned, surrounded by sumptuous views in the charming rural Essex village of Latchingdon on the Dengie peninsular. Located approximately 5 miles south of the historic Maritime Town of Maldon and just 12 miles east of the county town of Chelmsford. For the commuter, the nearest mainline train station is at Althorne where a service into London Liverpool Street takes approximately 1 hour. Within the village there is a Primary School, church, village hall convenience stores, public house and indoor bowls club centre.
Secondary schooling can be found at Sandon School and Great Baddow High School with private schooling found in the village for Elm Green (Little Baddow) and Heathcote with New Hall and Felsted schools within the daily school run.
North Fambridge station- 3.2 miles, Althorne station - 3.6 miles, South Woodham Ferrers - 7 miles, Maldon - 5 miles, Chelmsford - 13 miles, London Stansted Airport - 30 miles
In brief:
Ground Floor Accommodation
The main entrance hall resides in the North elevation, however this is rarely used and consequently the current owner has cleverly utilised the space as a work from home office, perfectly understandable, as it enjoys stunning views over the River Crouch Estuary. Centrally situated is the internal hallway, which enjoys beautiful solid light oak flooring and provides access to the kitchen/ breakfast room, a spacious bright, dual aspect room overlooking the swimming pool and grounds, ideal for keeping an eye on the children whilst they enjoy an impromptu swim. Situated in the West elevation is the sitting room, spanning the width of the house it is impressive in size, with splendid open brick fireplace with burnt oak mantel and adjoins the conservatory. The principal bedroom is located to the rear and benefits from it’s own en suite shower room, with the three remaining double bedrooms (one of which is currently used as a dining room) all serviced via the good size family bathroom.
Stabling & Storage Facilities
Residing to the side of the property is an elongated, tarmac driveway which is accessible via electric gates and provides off street parking for multiple vehicles. Towards the rear is a large detached garage, manege and an impressive, extensive range of brick built outbuildings, comprising six stables, tack room, hay barn and ten storage facilities respectively.
Grounds
Situated directly to the rear of the bungalow is the outdoor heated outdoor swimming pool, surrounded by an expansive patio area and complemented by the pool house adjacent, which boasts changing room, cloakroom, boiler room and utility area.
The grounds are a particular feature, wonderfully secluded and screened via a plethora of mature trees and hedging, mainly laid to lawn, incorporating a beautiful carp fishing lake. In all extending to 3.4 acres (stls).
Agents Notes
Our client has completed a Propertymark questionnaire to provide buyers with additional information and to assist with more informed offers being made.
Services
Mains Drainage
Mains Electric
Mains Water
PLEASE CALL FOR A FULL BROCHURE
EPC rating: C. Tenure: Freehold,Energy performance certificate - ask agent
Council TaxA payment made to your local authority in order to pay for local services like schools, libraries, and refuse collection. The amount you pay depends on the value of the property.Read more about council tax in our glossary page.
Band: F
Latchingdon
NEAREST STATIONS
Distances are straight line measurements from the centre of the postcode- Althorne Station0.7 miles
- North Fambridge Station2.7 miles
- Burnham-on-Crouch Station3.3 miles
About the agent
Zoe Napier Group was founded in 2010. The Company specialise in the sale of Unique Homes throughout Essex & South Suffolk from both their Essex Office in Maldon and associate London Office in Mayfair W1. This agency offers a specialist platform, 'beyond compare' for unique homes in the following niche markets:
Unique Barns & Conversions (Any location with or without land)
Country & Equestrian (Property in the countryside with or without land, farms, outbuildings, part residential/
Notes
Staying secure when looking for property
Ensure you're up to date with our latest advice on how to avoid fraud or scams when looking for property online.
Visit our security centre to find out moreDisclaimer - Property reference P1026. The information displayed about this property comprises a property advertisement. Rightmove.co.uk makes no warranty as to the accuracy or completeness of the advertisement or any linked or associated information, and Rightmove has no control over the content. This property advertisement does not constitute property particulars. The information is provided and maintained by Zoe Napier Collection, Essex & South Suffolk. Please contact the selling agent or developer directly to obtain any information which may be available under the terms of The Energy Performance of Buildings (Certificates and Inspections) (England and Wales) Regulations 2007 or the Home Report if in relation to a residential property in Scotland.
*This is the average speed from the provider with the fastest broadband package available at this postcode. The average speed displayed is based on the download speeds of at least 50% of customers at peak time (8pm to 10pm). Fibre/cable services at the postcode are subject to availability and may differ between properties within a postcode. Speeds can be affected by a range of technical and environmental factors. The speed at the property may be lower than that listed above. You can check the estimated speed and confirm availability to a property prior to purchasing on the broadband provider's website. Providers may increase charges. The information is provided and maintained by Decision Technologies Limited.
**This is indicative only and based on a 2-person household with multiple devices and simultaneous usage. Broadband performance is affected by multiple factors including number of occupants and devices, simultaneous usage, router range etc. For more information speak to your broadband provider.
Map data ©OpenStreetMap contributors.
