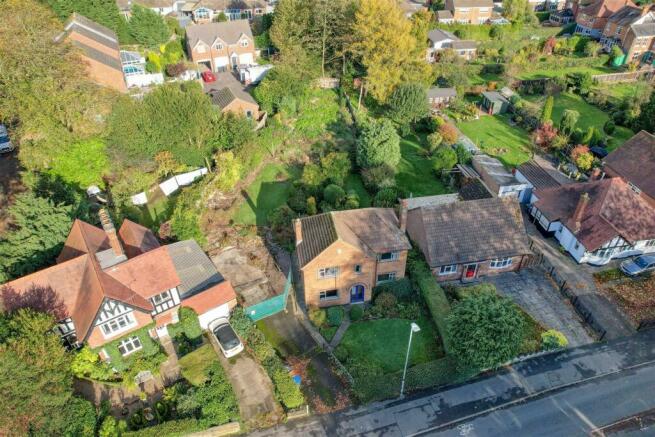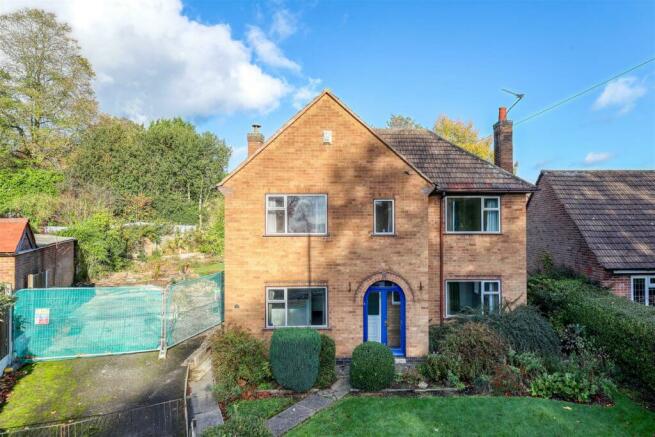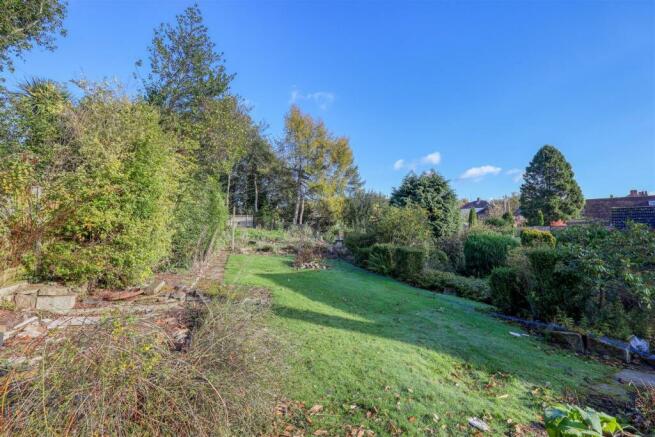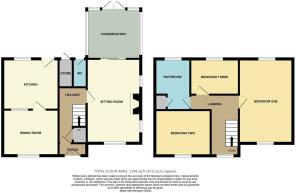Hollycroft, Hinckley

- PROPERTY TYPE
Detached
- BEDROOMS
3
- BATHROOMS
1
- SIZE
Ask agent
- TENUREDescribes how you own a property. There are different types of tenure - freehold, leasehold, and commonhold.Read more about tenure in our glossary page.
Freehold
Key features
- Period detached family home
- Potential to extend and improve the property
- Outline planning for a detached dwelling to rear
- Three bedrooms and family bathroom
- Two spacious reception rooms
- Over 1,000 square feet of internal living space
- Located on the sought after Hollycroft
- Enjoys a lovely aspect over Hollycroft Park
- EPC Rating D / Council Tax Band E / Freehold
Description
General Description - Alexanders of Market Bosworth introduce to the market a superb opportunity to acquire a period detached family home with huge potential to extend and improve, alongside a fantastic separate building plot. The plot has outline planning for a detached single-storey dwelling accessed via the left side of the existing home (Colour Key: Red - Main House, Blue - Building Plot and White - Shared Drive for Main House & Building Plot).
Located on the most sought-after Hollycroft in the centre of Hinckley, the property enjoys a delightful leafy aspect over the park. Within a short walk is the town centre with its superb array of local amenities. There is a train station and excellent access to major road links.
The property has been in the same ownership for over 30 years and over the years has been well-maintained, but is now ready for some internal updating with huge extension potential subject to the necessary planning consents.
Internally, laid across two floors with over 1,000 square feet of living space. The accommodation comprises in brief: porch, entrance hall, two spacious reception rooms, kitchen, conservatory, store and outside WC. On the first floor are three bedrooms and a family bathroom.
Accommodation -
Porch -
Hallway -
Sitting Room - 3.20m x 4.85m (10'6 x 15'11) -
Conservatory - 3.20m x 2.95m (10'6 x 9'8) -
Dining Room - 3.30m x 2.72m (10'10 x 8'11) -
Kitchen - 3.30m x 3.00m (10'10 x 9'10) -
Wc -
Store -
First Floor -
Bedroom One - 3.20m x 4.85m (10'6 x 15'11) -
Bedroom Two - 3.30m x 2.72m (10'10 x 8'11) -
Bedroom Three - 2.87m x 2.11m (9'5 x 6'11) -
Bathroom -
Agents Note - Further information regarding planning permission on this property can be found on Hinckley and Bosworth Council website planning reference 23/00860/HOU. Interested parties should make their own enquiries.
Viewings - Viewing strictly by appointment only via sole selling agent, Alexanders of Market Bosworth .
Tenure - Freehold
Local Authority - Hinckley & Bosworth Borough Council, Hinckley Hub, Rugby, Hinckley Leics, LE10 0FR (Tel: ). Council Tax Band E.
Measurements - Every care has been taken to reflect the true dimensions of this property, but they should be treated as approximate and for general guidance only.
Money Laundering - Where an offer is successfully put forward, we are obliged by law to ask the prospective purchaser for confirmation of their identity. This will include production of their passport or driving licence and recent utility bill to prove residence. Prospective purchasers will also be required to have an AML search conducted at their cost. This evidence and search will be required prior to solicitors being instructed.
Brochures
Hollycroft, HinckleyCouncil TaxA payment made to your local authority in order to pay for local services like schools, libraries, and refuse collection. The amount you pay depends on the value of the property.Read more about council tax in our glossary page.
Ask agent
Hollycroft, Hinckley
NEAREST STATIONS
Distances are straight line measurements from the centre of the postcode- Hinckley Station0.8 miles
- Nuneaton Station3.9 miles
- Bedworth Station6.0 miles
About the agent
Alexanders are fully engaged in property. We are dedicated to presentation and service, and are ready to craft a bespoke marketing strategy tailored to each individual property.
As a local, independent estate agent, we make a commitment to establishing long-term client relationships. We offer a personal service, delivered by an enthusiastic and professional team, from our offices in Ashby-de-la-Zouch, Loughborough, Market Bosworth and Melton Mowbray.
With a combined 125 years of e
Notes
Staying secure when looking for property
Ensure you're up to date with our latest advice on how to avoid fraud or scams when looking for property online.
Visit our security centre to find out moreDisclaimer - Property reference 32801592. The information displayed about this property comprises a property advertisement. Rightmove.co.uk makes no warranty as to the accuracy or completeness of the advertisement or any linked or associated information, and Rightmove has no control over the content. This property advertisement does not constitute property particulars. The information is provided and maintained by Alexanders, Market Bosworth. Please contact the selling agent or developer directly to obtain any information which may be available under the terms of The Energy Performance of Buildings (Certificates and Inspections) (England and Wales) Regulations 2007 or the Home Report if in relation to a residential property in Scotland.
*This is the average speed from the provider with the fastest broadband package available at this postcode. The average speed displayed is based on the download speeds of at least 50% of customers at peak time (8pm to 10pm). Fibre/cable services at the postcode are subject to availability and may differ between properties within a postcode. Speeds can be affected by a range of technical and environmental factors. The speed at the property may be lower than that listed above. You can check the estimated speed and confirm availability to a property prior to purchasing on the broadband provider's website. Providers may increase charges. The information is provided and maintained by Decision Technologies Limited.
**This is indicative only and based on a 2-person household with multiple devices and simultaneous usage. Broadband performance is affected by multiple factors including number of occupants and devices, simultaneous usage, router range etc. For more information speak to your broadband provider.
Map data ©OpenStreetMap contributors.




