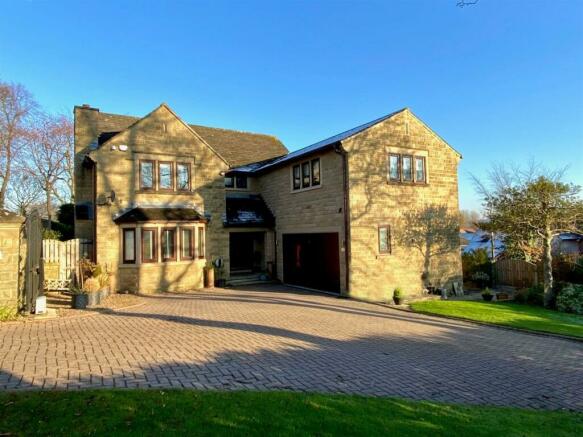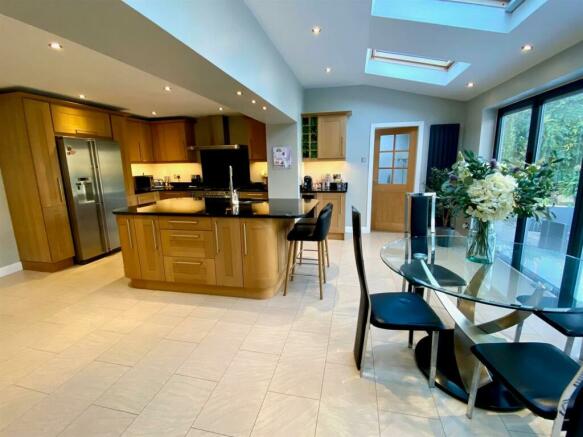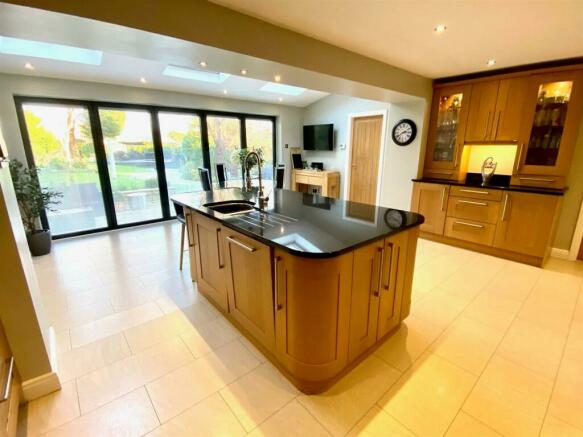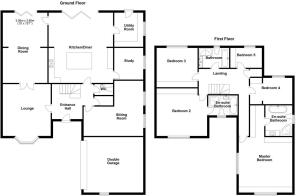
Crowlees Gardens, Mirfield

- PROPERTY TYPE
Detached
- BEDROOMS
5
- BATHROOMS
3
- SIZE
2,517 sq ft
234 sq m
- TENUREDescribes how you own a property. There are different types of tenure - freehold, leasehold, and commonhold.Read more about tenure in our glossary page.
Freehold
Key features
- ELECTRIC GATES, DOUBLE GARAGE & VEHICLE CHARGING POINT
- LARGER THAN AVERAGE, PRIVATE, LANDSCAPED GARDEN
- EXTENDED DINING ROOM & KITCHEN WITH BI-FOLD DOORS
- GROUND FLOOR WC & UTILITY
- GROUND FLOOR STUDY
- MASTER BEDROOM WITH DRESSING AREA & EN-SUITE BATHROOM
- BEDROOM 2 WITH EN-SUITE FACILITIES
- QUALITY FIXTURES & FITTINGS THROUGHOUT
- HANDILY PLACED FOR SCHOOLS & AMENITIES
- LOTS OF FITTED WARDROBES & STORAGE FACILITIES
Description
Ground Floor: -
Entrance Hall - This warm and welcoming hallway has a central oak staircase, built in cloaks cupboard and a central heating radiator. Oak doors give access to the living accommodation.
Wc - Having part tiled walls and a modern two piece suite comprising wc, hand wash basin and a central heating radiator.
Lounge - 4.65m x 4.32m plus bay (15'3 x 14'2 plus bay) - A cosy lounge with a feature limestone fireplace and pebble effect fire, laminate flooring, a central heating radiator and uPVC double glazed bay window.
Dining Room - 6.20m x 4.01m max (20'4 x 13'2 max) - The dining room has been extended to the rear and opens out via bi fold doors onto the private rear garden. Having laminate flooring, Velux windows and a central heating radiator.
Dining Kitchen - 6.20m x 5.82m (20'4 x 19'1) - The kitchen has also been extended to the rear with bi-fold doors and Velux windows. There is an extensive range of oak shaker style wall and base units, twin pull out larders, granite work surfaces, coordinating island unit with sink and mixer tap, Pergo laminate flooring, integrated dishwasher, space for an American style fridge freezer, wine cooler, gas cooker point with extractor hood and space for a large Range style cooker. There is a central heating radiator and a contemporary wall mounted radiator.
Utililty Room - 2.97m x 2.54m (9'9 x 8'4) - The utility has additional storage cupboards, additional sink, a central heating radiator, space and plumbing for a washing machine and dryer, external door and uPVC double glazed window.
Study - 2.87m x 2.54m (9'5 x 8'4) - A useful room for those that work from home, this could also be utilised as a ground floor bedroom or play room as required. It has laminate flooring, a central heating radiator and uPVC double glazed window.
Sitting Room - 5.31m max x 4.93m max (17'5 max x 16'2 max) - This large 'L' shaped room could be used in a variety of different ways and has laminate flooring, a central heating radiator and a uPVC double glazed window.
First Floor: -
Landing - The landing has oak doors leading to the first floor living accommodation and a built in airing cupboard. There is access to the loft which has a pull down ladder and provides additional storage.
Master Bedroom - 5.28m x 4.11m (17'4 x 13'6) - This superb master bedroom is an extension from the original build and offers a huge amount of space with fitted wardrobes and matching bedside cabinets and drawers. There is a central heating radiator, uPVC double glazed window and a dressing area with a further range of fitted wardrobes sliding door fronts.
En-Suite Bathroom - A luxurious 5 piece bathroom suite with tiled walls, bath, shower, large double sink with storage, wc, heated towel radiator and uPVC double glazed window.
Bedroom 2 - 4.29m x 3.43m to robes (14'1 x 11'3 to robes) - Another great double room with fitted wardrobes, a central heating radiator and uPVC double glazed window.
En-Suite Bathroom - Having tiled walls and a modern 4 piece suite comprising shower, bath, wc, hand wash basin, heated towel radiator and a uPVC double glazed window.
Bedroom 3 - 3.28m x 3.20m to robes (10'9 x 10'6 to robes) - Another double with fitted wardrobes, a central heating radiator and a uPVC double glazed window.
Bedroom 4 - 4.29m x 2.92m (14'1 x 9'7) - Another double room with Velux windows, fitted wardrobes, a central heating radiator and a uPVC double glazed window.
Bedroom 5 - 2.79m x 2.06m to robes (9'2 x 6'9 to robes) - This comfortable single room has fitted wardrobes, a central heating radiator and a uPVC double glazed window.
Family Bathroom - Another luxurious bathroom suite with tiled walls and floor, bath, walk in double shower, twin sinks, wc, heated towel radiator and a uPVC double glazed window.
Outside: - Electric gates give access to the block paved driveway which provides off road parking for numerous vehicles. The double garage measures 17'8 x 16'3 and has an electric door and houses the central heating boiler. The front open porch has external electrical sockets and a vehicle charging point. Lawned sections to the front and side add greenery and a path down the side of the property leads to the rear. The lovely rear garden is an ideal space for alfresco dining and entertaining in the warmer months with flagged patio area and shaped lawn with mature planted borders. There is a decked area to the back of the garden together with raised planters and gravelled section.
Boundaries & Ownerships: - The boundaries and ownerships have not been checked on the title deeds for any discrepancies or rights of way. All prospective purchasers should make their own enquiries before proceeding to exchange of contracts.
Directions: - Leave Bramleys office via Huddersfield Road in the direction of Dewsbury turning left onto Knowl Road. Turn right onto Crowlees Road. Follow the road round and on the bend turn left onto Richard Thorpe Avenue and then left again onto Crowlees Gardens.
Tenure: - Freehold
Council Tax Band: - Band F
Mortgages: - Bramleys have partnered up with a small selection of independent mortgage brokers who can search the full range of mortgage deals available and provide whole of the market advice, ensuring the best deal for you. YOUR HOME IS AT RISK IF YOU DO NOT KEEP UP REPAYMENTS ON A MORTGAGE OR OTHER LOAN SECURED ON IT.
Online Conveyancing Services: - Available through Bramleys in conjunction with leading local firms of solicitors. No sale no legal fee guarantee (except for the cost of searches on a purchase) and so much more efficient. Ask a member of staff for details.
Brochures
Crowlees Gardens, MirfieldBrochureCouncil TaxA payment made to your local authority in order to pay for local services like schools, libraries, and refuse collection. The amount you pay depends on the value of the property.Read more about council tax in our glossary page.
Band: F
Crowlees Gardens, Mirfield
NEAREST STATIONS
Distances are straight line measurements from the centre of the postcode- Mirfield Station0.5 miles
- Ravensthorpe Station1.4 miles
- Dewsbury Station2.5 miles
About the agent
The Mirfield branch of Bramleys is situated in the heart of the town centre and covers all aspects of the property market in particular specialising in property sales. Having a direct rail link to London and good access to the M62 it is ideal for commuting not only locally around West and South Yorkshire along with East Lancashire, but also further afield to the South. Having a diverse mix of property, with new build developments, converted and new build apartments alongside a wealth of famil
Notes
Staying secure when looking for property
Ensure you're up to date with our latest advice on how to avoid fraud or scams when looking for property online.
Visit our security centre to find out moreDisclaimer - Property reference 32801781. The information displayed about this property comprises a property advertisement. Rightmove.co.uk makes no warranty as to the accuracy or completeness of the advertisement or any linked or associated information, and Rightmove has no control over the content. This property advertisement does not constitute property particulars. The information is provided and maintained by Bramleys, Mirfield. Please contact the selling agent or developer directly to obtain any information which may be available under the terms of The Energy Performance of Buildings (Certificates and Inspections) (England and Wales) Regulations 2007 or the Home Report if in relation to a residential property in Scotland.
*This is the average speed from the provider with the fastest broadband package available at this postcode. The average speed displayed is based on the download speeds of at least 50% of customers at peak time (8pm to 10pm). Fibre/cable services at the postcode are subject to availability and may differ between properties within a postcode. Speeds can be affected by a range of technical and environmental factors. The speed at the property may be lower than that listed above. You can check the estimated speed and confirm availability to a property prior to purchasing on the broadband provider's website. Providers may increase charges. The information is provided and maintained by Decision Technologies Limited.
**This is indicative only and based on a 2-person household with multiple devices and simultaneous usage. Broadband performance is affected by multiple factors including number of occupants and devices, simultaneous usage, router range etc. For more information speak to your broadband provider.
Map data ©OpenStreetMap contributors.





