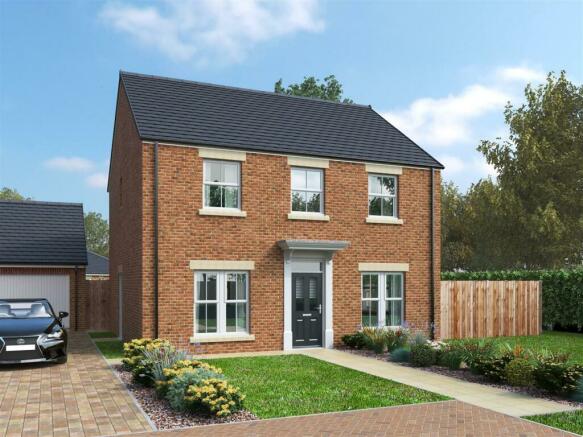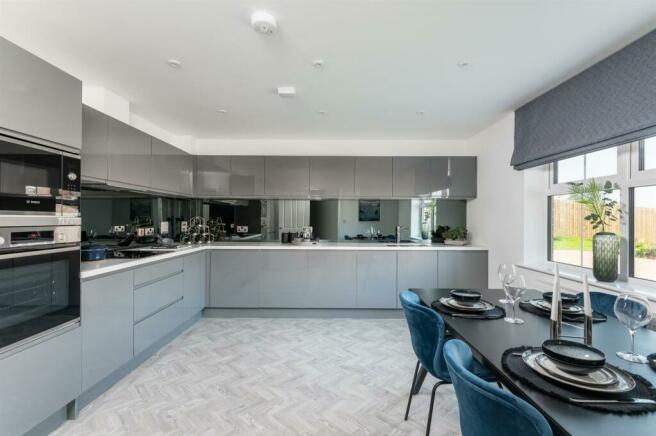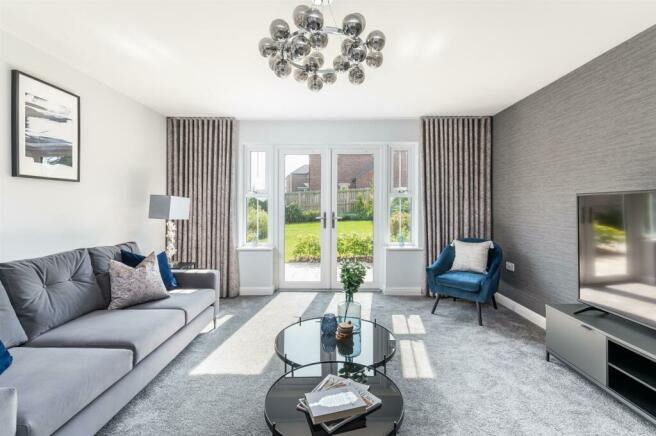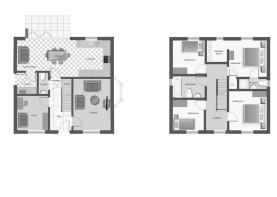Hawthornes Drive, Hemsworth, Pontefract

- PROPERTY TYPE
Detached
- BEDROOMS
4
- BATHROOMS
2
- SIZE
1,302 sq ft
121 sq m
- TENUREDescribes how you own a property. There are different types of tenure - freehold, leasehold, and commonhold.Read more about tenure in our glossary page.
Freehold
Key features
- THE MAPLE
- NEW BUILD - HEMSWORTH DEVEOPMENT
- 4 Bed Detached Home
- Master With En-Suite & Dressing Area
- Kitchen/Dining Area
- Study
- Utility Room & Store
- Garage & Parking
- * Photos are artists Impressions *
Description
Book your viewing today to ensure you do not miss out on this ideal family home!
Visit our Showhome and Marketing Suite at Willowgath Site, Grimethorpe, Barnsley S72 7AJ
Kitchen/Dining - 7.95 x 3.085 (26'0" x 10'1") -
Lounge - 3.21 x 4.37 (10'6" x 14'4") -
Utility - 1.64 x 1.87 (5'4" x 6'1") -
W.C - 0.87 x 1.87 (2'10" x 6'1") -
Study - 2.61 x 2.935 (8'6" x 9'7") -
Store - 0.87 x 1.5 (2'10" x 4'11") -
Bedroom 1 - 3.21 x 3.09 (10'6" x 10'1") -
En-Suite - 2.41 x 1 (7'10" x 3'3") -
Dressing Room - 1.875 x 1.875 (6'1" x 6'1") -
Bedroom - 3.21 x 3.325 (10'6" x 10'10") -
Bedroom 3 - 2.665 x 2.875 (8'8" x 9'5") -
Bathroom - 2.665 x 1.91 (8'8" x 6'3") -
Services - Gas Central Heating, Mains Electric, Mains Gas, Mains Sewerage.
Bedroom - 2.665 x 2.625 (8'8" x 8'7") -
Market Appraisal/Valuation - Thinking of selling or struggling to sell your house? Kestrel Estates are the leaders in marketing in the Barnsley and Pontefract Area contact us for a free no obligation valuation. We are currently one of the fasting selling agents in the area . Book your free valuation now! or contact the office to find out more.
Brochures
Hawthornes Drive, Hemsworth, PontefractBrochureEnergy performance certificate - ask agent
Council TaxA payment made to your local authority in order to pay for local services like schools, libraries, and refuse collection. The amount you pay depends on the value of the property.Read more about council tax in our glossary page.
Band: TBC
Hawthornes Drive, Hemsworth, Pontefract
NEAREST STATIONS
Distances are straight line measurements from the centre of the postcode- Moorthorpe Station2.0 miles
- Fitzwilliam Station2.1 miles
- South Elmsall Station2.7 miles
About the agent
Kestrel Estates are your local Estate Agency that cares. Based in South Kirkby we specialise in Sales, Lettings, Property Management and Investment Properties across Pontefract & Barnsley areas. Being passionate about what we do, delivering a full estate agent service with a fixed fee. We are dedicated to helping buyers and sellers from valuing to completion.
The pressures of moving home are not easy, that is why we have a dedicated team to support you. We have been rated five stars for
Industry affiliations

Notes
Staying secure when looking for property
Ensure you're up to date with our latest advice on how to avoid fraud or scams when looking for property online.
Visit our security centre to find out moreDisclaimer - Property reference 32792806. The information displayed about this property comprises a property advertisement. Rightmove.co.uk makes no warranty as to the accuracy or completeness of the advertisement or any linked or associated information, and Rightmove has no control over the content. This property advertisement does not constitute property particulars. The information is provided and maintained by Kestrel Estates, Pontefract. Please contact the selling agent or developer directly to obtain any information which may be available under the terms of The Energy Performance of Buildings (Certificates and Inspections) (England and Wales) Regulations 2007 or the Home Report if in relation to a residential property in Scotland.
*This is the average speed from the provider with the fastest broadband package available at this postcode. The average speed displayed is based on the download speeds of at least 50% of customers at peak time (8pm to 10pm). Fibre/cable services at the postcode are subject to availability and may differ between properties within a postcode. Speeds can be affected by a range of technical and environmental factors. The speed at the property may be lower than that listed above. You can check the estimated speed and confirm availability to a property prior to purchasing on the broadband provider's website. Providers may increase charges. The information is provided and maintained by Decision Technologies Limited.
**This is indicative only and based on a 2-person household with multiple devices and simultaneous usage. Broadband performance is affected by multiple factors including number of occupants and devices, simultaneous usage, router range etc. For more information speak to your broadband provider.
Map data ©OpenStreetMap contributors.




