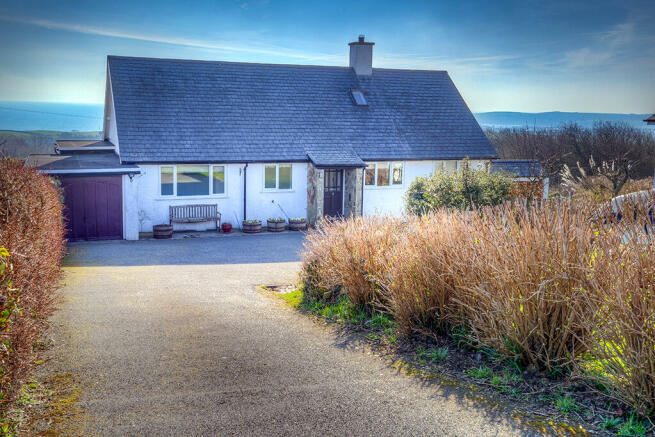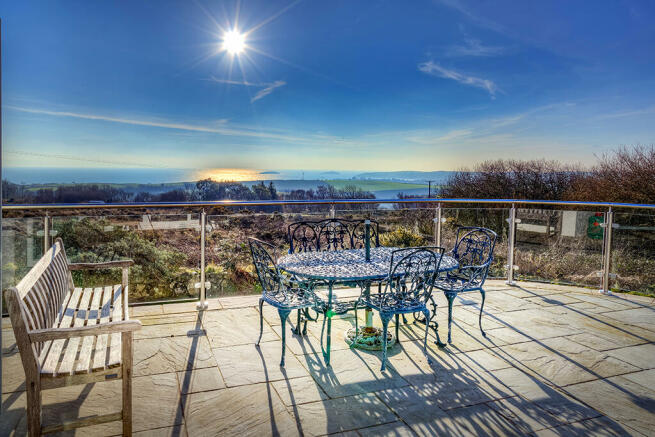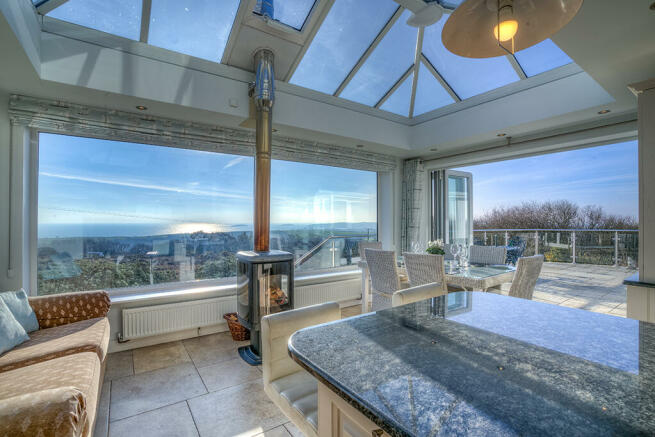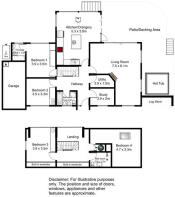
9 St. Tudwals Estate, Mynytho

- PROPERTY TYPE
Detached
- BEDROOMS
4
- BATHROOMS
3
- SIZE
1,840 sq ft
171 sq m
- TENUREDescribes how you own a property. There are different types of tenure - freehold, leasehold, and commonhold.Read more about tenure in our glossary page.
Freehold
Key features
- PANORAMIC VIEWS
- CENTRAL HEATING
- CORNER PLOT
- EXCELLENT LOCATION
- SEA VIEWS
- GARAGE
Description
Kitchen/Orangery
17'4? x 12'5? (5.3 x 3.8m) The kitchen is recognised in modern day living as the centre of any home, with this in mind the current vendors have created a truly stunning extended area that is deserving to be the centre of the home. A feature 'Charnwood T or Pico' wood burning stove offers three gently curved glass panels with a spectacular view of the fire from the front and from the sides. Glass roof panels and full width windows provide great natural light and showcase the stunning views towards Abersoch and St Tudwals Islands. Bi-folding doors facing South-West open up the kitchen to the patio area to create a real sense of open living.
A quality handmade, shaker style PRENTICE kitchen follows two walls of the room with cupboards, wide drawers and wall mounted cupboards, there is also a dresser unit to match. Appliances consist of NEFF products throughout - an integrated Fan oven, Baking oven, Microwave oven, American Fridge/Freezer , Induction Hob and an Integrated dishwasher. A central island with cupboard storage space and an over-hanging granite worktop for barstool seating, stainless steel 1.5 bowl sink and an instant boiling hot water tap. Granite worktops finish the kitchen, fully tiled floor and wall TV / Aerial connections.
Garden
Externally there are numerous features of merit that are worthy of note. The gardens are to the front, side and rear . The gardens to the rear are spectacular with a beautiful elevated patio area, complete with glass balustrade - great for al fresco dining. A hot tub sits in a sheltered area of the decking which takes advantage of the sea and countryside views towards Abersoch and a South Westerly view towards Porth Neigwl bay (Hells Mouth).
Stone walls outline the boundary, the rear and side garden are enclosed and contain a slate roofed log store. A wooden gate provides access from the side garden to the driveway and front lawn. The drive provides ample off road parking for multiple vehicles and leads to the attached single garage. The garage has an 'Up and over' door and houses the oil fired boiler.
Living Room/Dining Area
24'6? x 20? (7.5 x 6.1m) L -shaped, maximum measurements. A generous space with dual aspect windows, a sliding door leads out to the rear patio area and full-length windows offer countryside and sea views. A South West facing window benefits from views towards Porth Neigwl bay (Hells Mouth). A central fireplace made of Welsh stone with Baxi Open fire on a slate hearth. Window looking out to the front of the property, adding more natural light.
Utility/Boot Room
9'5? x 4'9? (2.9 x 1.5m) A practical space to house a washing machine and tumble dryer . Wall mounted cupboards and worktop.
Study
9'5? x 6'6? (2.9 x 2.0m) Window looking out to the front of the property.
Bathroom
7'9? x 5'2? (2.4 x 1.6m) Offset quadrant shower cubicle with power shower . Free-standing bath tub with shower hose. Wall mounted heated towel rail. Wall mounted Wash basin with frosted window above. W/C and Amtico floor tiles.
Bedroom 1
12'8? x 11'5? (3.9 x 3.5m) L -shaped, maximum measurements. Fully fitted wardrobe furniture and dressing table with cupboards below. Window looking out to the rear of the property with sea and countryside views. Door to en-suite shower room.
Ensuite Shower Room
9'5? x 4'9? (2.9 x 1.5m) Full width walk-in shower with glass screen. Tiled floor to ceiling in gloss white tiles. Vanity unit with fitted WC system, cupboard storage below. Double oval shaped counter top sinks. Heated towel rail. Window looking out to the rear of the property and under floor heating.
Bedroom 2
11'5? x 10'8? (3.5 x 3.3m) L -shaped, maximum measurements. Fully fitted wardrobe furniture. Vanity unit with inset wash basin, shaver socket. Window looking out to the front of the property.
Hallway
15'4? x 12'8? (4.7 x 3.9m) L -shaped, maximum measurements. Entrance into L shape hallway with integrated in floor mat. Wood flooring. Under stairs cupboard and double L shaped stairs leading to first floor.
First Floor
Bedroom 3
12'8? x 11'5? (3.9 x 3.5m) Dual aspect windows. The rear facing window offers amazing sea and countryside views. Built in wardrobes and drawers with dressing table. Round Counter top wash basin with cupboard below, wall TV / Aerial connections.
Wet Room
9'2? x 5'6? (2.8 x 1.7m) A modern wet room with wood effect tiled flooring, divided with pebble effect flooring in the shower area. Tiled floor to ceiling. Wall mounted wash basin with glass shelf above. Floating, wall mounted WC with system built in. T owel rail, Sky light and under floor heating.
Bedroom 4
15'4? x 10'8? (4.7 x 3.3m) L -shaped, maximum measurements. Sky light with sea and countryside views. Full length shelf.
*Limited headroom.
Landing
12'8? x 12'5? (3.9 x 3.8m) Gallery landing with built in wardrobes to the front of the property. Window looking out to the rear of the property with sea and countryside views.
This property has a lot on offer and viewings are highly recommended.
Tenure
We believe the property to be Freehold, but potential purchasers should seek clarification from their solicitor prior to an exchange of contracts.
Stamp Duty
Residential - £25,500
Second Home - £48,950
*Figures provided using Welsh Government LTT calculator
Council Tax
Band - F
Services
Mains water, drainage and electricity. Oil fired central heating.
Location Information
Pwllheli 4.2 miles . Porthmadog 17.4 miles . Bangor 33.1 miles . Chester 94.8 miles . Shrewsbury 91.9 miles . Manchester 129 miles.
Viewing
Viewing is strictly by appointment only with Elvins Estate Agents
Marketing Appraisal
Thinking of Selling? We are an independent estate agency and have experienced local property experts who can offer you a free marketing appraisal without obligation. It is worth remembering that we may already have a purchaser waiting to buy your home.
MISREPRESENTATION DISCLAIMER:
Although our particulars are thought to be materially correct their accuracy cannot be guaranteed and they do not form part of any contract. They are intended as a guide only and purchasers must satisfy themselves by personal inspection.
You may download, store and use the material for your own personal use and research. You may not republish, retransmit, redistribute or otherwise make the material available to any party or make the same available on any website.
Council TaxA payment made to your local authority in order to pay for local services like schools, libraries, and refuse collection. The amount you pay depends on the value of the property.Read more about council tax in our glossary page.
Ask agent
9 St. Tudwals Estate, Mynytho
NEAREST STATIONS
Distances are straight line measurements from the centre of the postcode- Pwllheli Station5.1 miles
About the agent
Elvins Estate Agents are a trusted estate agent in Abersoch, founded by Rhys Elvins, who is local to Mynytho, Welsh speaking and has years of experience in the Abersoch property market in. We are an independent family company, based in the Llyn Peninsula, North Wales. We are a committed team who deliver the highest levels of customer service, covering residential sales across the Llyn Peninsula, including Abersoch, Llanbedrog, Mynytho and surrounding areas.
Our family company started as
Industry affiliations


Notes
Staying secure when looking for property
Ensure you're up to date with our latest advice on how to avoid fraud or scams when looking for property online.
Visit our security centre to find out moreDisclaimer - Property reference 9StTudwas. The information displayed about this property comprises a property advertisement. Rightmove.co.uk makes no warranty as to the accuracy or completeness of the advertisement or any linked or associated information, and Rightmove has no control over the content. This property advertisement does not constitute property particulars. The information is provided and maintained by Elvins Estate Agents, Abersoch. Please contact the selling agent or developer directly to obtain any information which may be available under the terms of The Energy Performance of Buildings (Certificates and Inspections) (England and Wales) Regulations 2007 or the Home Report if in relation to a residential property in Scotland.
*This is the average speed from the provider with the fastest broadband package available at this postcode. The average speed displayed is based on the download speeds of at least 50% of customers at peak time (8pm to 10pm). Fibre/cable services at the postcode are subject to availability and may differ between properties within a postcode. Speeds can be affected by a range of technical and environmental factors. The speed at the property may be lower than that listed above. You can check the estimated speed and confirm availability to a property prior to purchasing on the broadband provider's website. Providers may increase charges. The information is provided and maintained by Decision Technologies Limited. **This is indicative only and based on a 2-person household with multiple devices and simultaneous usage. Broadband performance is affected by multiple factors including number of occupants and devices, simultaneous usage, router range etc. For more information speak to your broadband provider.
Map data ©OpenStreetMap contributors.





