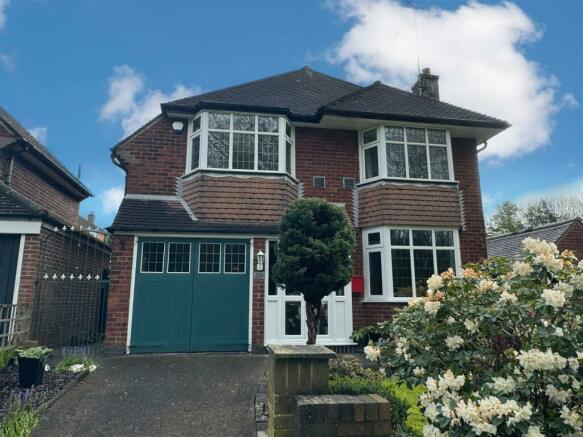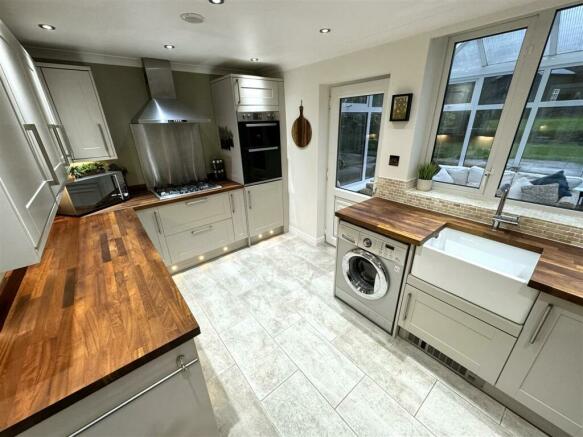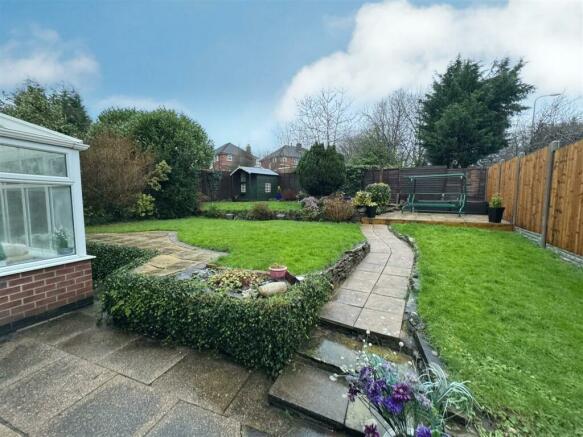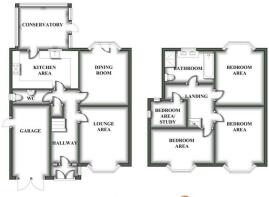Kedleston Old Road, Derby

- PROPERTY TYPE
Detached
- BEDROOMS
4
- BATHROOMS
1
- SIZE
Ask agent
- TENUREDescribes how you own a property. There are different types of tenure - freehold, leasehold, and commonhold.Read more about tenure in our glossary page.
Freehold
Description
Directions - Leave Derby city centre along Kedleston Road and proceed over the A38 bridge before turning right onto Kedleston Old Road. The property is situated on the left hand side clearly identified by our "For Sale" board.
The current vendors have spent considerable time and effort in the presentation of the delightful home which in brief comprises an entrance porch with access to a spacious entrance hall which has an under stairs storage cupboard and ground floor cloakroom. The property is further complemented by a lounge, dining room and beautifully appointed kitchen with integrated appliances and access to a conservatory. To the first floor are four good sized bedrooms and there is a recently refitted bathroom with Jacuzzi bath, "his and hers" sinks and a large glazed shower cubicle.
Outside the property benefits from a generous lawned garden to the rear with a patio area and to the front there is a further garden, driveway and access to a garage with electrically operated doors.
The property is situated within a highly sought after location within a short distance of the vibrant city centre of Derby with its wealth of bars, restaurants and the Derbion shopping centre. The property is opposite Markeaton Park and close to Darley Park and the University and brilliantly placed for access to the A38, giving access to the A50, A52 and M1 beyond.
Viewing highly recommended.
Accommodation - Entering the property through double glazed front double doors into:
Entrance Porch - With front door leading to hallway.
Hallway - Spacious entrance hallway with radiator, staircase leading to the first floor, inset ceiling spotlights, smoke alarm and useful under stairs storage cupboard.
Cloakroom - Recently refitted to include a low level WC, wash hand basin with storage cupboard beneath, heated towel rail and frosted double glazed window.
Lounge - 3.23m x 4.29m (10'7" x 14'1") - (Measurement taken to the centre of the bay window)
Situated at the front of the property, the formal lounge has a feature fireplace with coal effect gas fire set within a decorative surround, TV point and radiator.
Dining Room - 3.23m x 4.42m (10'7" x 14'6") - (Measurement taken to the centre of the bay window)
With walk in double glazed bay window overlooking the rear elevation with door leading to the rear. The room has ample space for a dining table and radiator.
Kitchen - 4.32m x 2.54m (14'2" x 8'4") - The recently refitted kitchen is the focal point of the property and must be seen to be fully appreciated. The room has a range of quality work surface/preparation areas, wall and base units and there is an integrated electric double oven, five ring gas hob and extractor over. The kitchen has a Belfast style sink with mixer tap beneath a double glazed bay window overlooking the conservatory and there is space for a freestanding fridge freezer, fan heater, space for dishwasher, space for washing machine, inset ceiling spotlights, Bluetooth speakers, glass display cabinets and double glazed door to:
Conservatory - 3.05m x 2.84m (10' x 9'4") - This particularly useful addition to the property has extended the ground floor accommodation to include an excellent space which has delightful views over the garden, double glazed windows, double glazed doors to the garden and additional benefit of a radiator so that the room can be used all year round.
To The First Floor -
Landing - With access to the partially boarded loft, radiator, smoke alarm and frosted double glazed window with stained glass inset to the side elevation.
Bedroom One - 4.55m x 3.23m (14'11" x 10'7") - (Measurement taken to the centre of the bay window)
With walk in double glazed bay window overlooking the front elevation, radiator and wardrobes with sliding doors.
Bedroom Two - 3.12m x3.43m (10'3" x11'3") - (Measurement taken to the centre of the bay window and to the front of the wardrobe doors)
With walk in double glazed bay window overlooking the front elevation with incorporates a seat and storage space below, radiator and wardrobes.
Bedroom Three - 2.82m x 4.39m (9'3" x 14'5") - (Measurement taken to the centre of the bay window and to the front of the wardrobe doors)
With walk in double glazed bay window overlooking the rear elevation, radiator and wardrobes.
Bedroom Four - 2.36m x 1.91m (7'9" x 6'3") - Ideal for use as a study or nursery, this room has a radiator and Velux style window.
Bathroom - 2.08m x 3.05m (6'10" x 10') - Recently refitted to include a low level WC, "his and hers" wash hand basin with mixer tap and a large Jacuzzi bath with mixer tap and shower attachment. The room is further complemented by a large glazed shower cubicle with rainfall style shower and hand held attachment. There is a heated towel rail, heated mirror, underfloor heating, inset ceiling spotlights and frosted double glazed window to the rear elevation. Bluetooth speakers.
Outside - Outside the property benefits from a generous lawned garden to the rear which is not overlook with a large patio area, pathways and garden shed. Gated access to both sides of the property.
To the front pf the house there is a further garden, driveway and access to:
Single Garage - With power, light and electrically operated door.
Brochures
Kedleston Old Road, DerbyBrochureCouncil TaxA payment made to your local authority in order to pay for local services like schools, libraries, and refuse collection. The amount you pay depends on the value of the property.Read more about council tax in our glossary page.
Band: E
Kedleston Old Road, Derby
NEAREST STATIONS
Distances are straight line measurements from the centre of the postcode- Derby Station2.0 miles
- Peartree Station2.8 miles
- Duffield Station3.7 miles
About the agent
Established in 1990, Boxall Brown & Jones has grown into a leading name in estate agency within Derbyshire employing career property professionals. To constantly maintain this strong position, significant investment has been made across the company in state of the art property software systems which seamlessly blends with good old fashioned customer service, something we are very proud of. Due to significant growth, we have now moved to modern headquarter offices on the Wyvern Business Park w
Industry affiliations



Notes
Staying secure when looking for property
Ensure you're up to date with our latest advice on how to avoid fraud or scams when looking for property online.
Visit our security centre to find out moreDisclaimer - Property reference 32802704. The information displayed about this property comprises a property advertisement. Rightmove.co.uk makes no warranty as to the accuracy or completeness of the advertisement or any linked or associated information, and Rightmove has no control over the content. This property advertisement does not constitute property particulars. The information is provided and maintained by Boxall Brown & Jones, Derby. Please contact the selling agent or developer directly to obtain any information which may be available under the terms of The Energy Performance of Buildings (Certificates and Inspections) (England and Wales) Regulations 2007 or the Home Report if in relation to a residential property in Scotland.
*This is the average speed from the provider with the fastest broadband package available at this postcode. The average speed displayed is based on the download speeds of at least 50% of customers at peak time (8pm to 10pm). Fibre/cable services at the postcode are subject to availability and may differ between properties within a postcode. Speeds can be affected by a range of technical and environmental factors. The speed at the property may be lower than that listed above. You can check the estimated speed and confirm availability to a property prior to purchasing on the broadband provider's website. Providers may increase charges. The information is provided and maintained by Decision Technologies Limited.
**This is indicative only and based on a 2-person household with multiple devices and simultaneous usage. Broadband performance is affected by multiple factors including number of occupants and devices, simultaneous usage, router range etc. For more information speak to your broadband provider.
Map data ©OpenStreetMap contributors.




