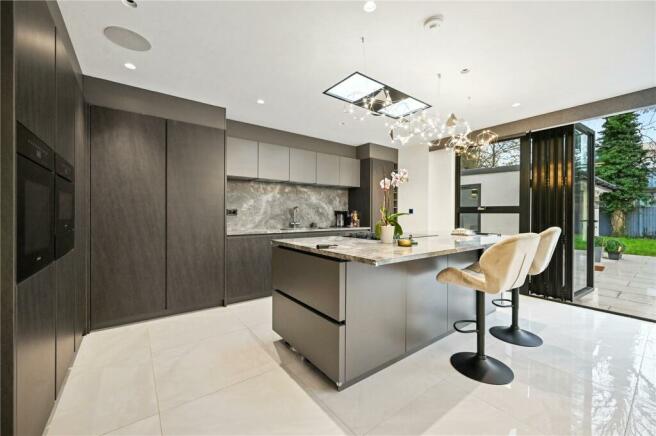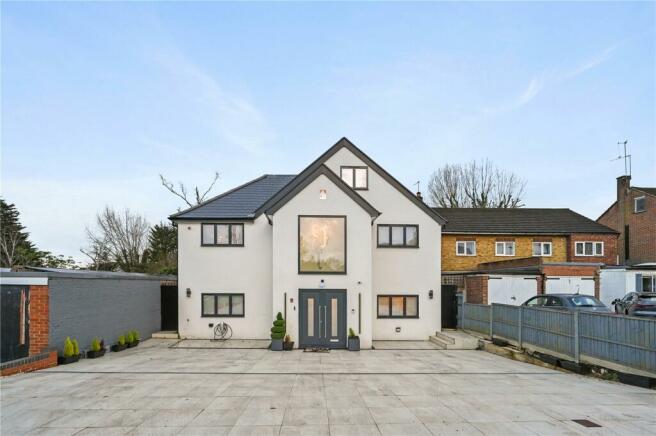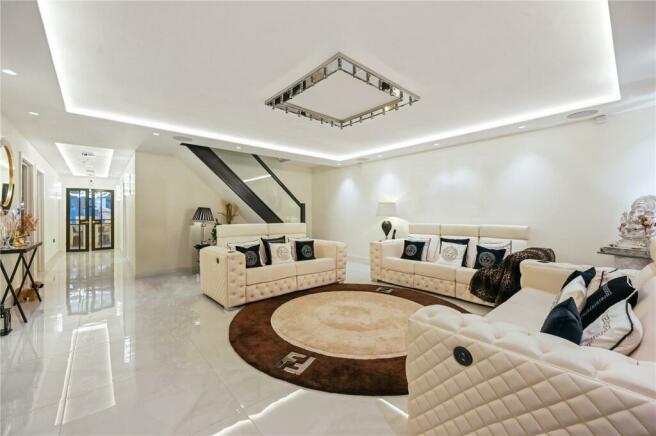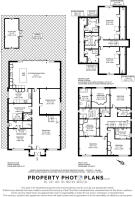Flambard Road, Harrow, HA1

- PROPERTY TYPE
Detached
- BEDROOMS
6
- BATHROOMS
6
- SIZE
Ask agent
- TENUREDescribes how you own a property. There are different types of tenure - freehold, leasehold, and commonhold.Read more about tenure in our glossary page.
Ask agent
Description
Step into luxury with this extraordinary six-bedroom detached residence, spanning an impressive 4728 sq. ft (439 sq. m) and situated on one of Harrow's most prestigious streets. Meticulously constructed to exacting standards by its current owners, this recently completed home stands as a paragon of sophistication and contemporary living. Convenience takes center stage with a cutting-edge home automation system seamlessly managing lighting, heating, and curtains, while a secure 5-door entry system with LED screens on each floor enhances safety.
Step into luxury with this extraordinary six-bedroom detached residence, spanning an impressive 4728 sq. ft (439 sq. m) and situated on one of Harrow's most prestigious streets. Meticulously constructed to exacting standards by its current owners, this recently completed home stands as a paragon of sophistication and contemporary living. Convenience takes center stage with a cutting-edge home automation system seamlessly managing lighting, heating, and curtains, while a secure 5-door entry system with LED screens on each floor enhances safety.
The interior opens with a substantial 21’ front reception area, revealing a dedicated cinema room and an expansive 33’ living/dining and kitchen space. Features such as quartz worktops, Neolith Porcelain cabinets, Generation 8 Miele appliances, and bi-folding doors infuse the space with natural light. Additional practical elements include a secondary kitchen/utility room, server room, and guest cloakroom. The ground floor includes a welcoming sixth bedroom with an en-suite, ideal for guests or elderly relatives.
Moving to the first floor, the master bedroom suite offers a 13’ dressing room and an elegant bath/shower room. Bedrooms two and three also feature dressing rooms and bath/shower facilities, with the first floor housing a dedicated study and a serene prayer room.
The second floor introduces bedroom four with a dressing room and bath/shower room, along with bedroom five featuring an en-suite shower room. Outside, the property provides front parking for multiple cars and a rear garden with a spacious patio, perfect for entertaining. An outhouse serves as additional storage.
All bedrooms, the home cinema room, and living spaces are equipped with Daikin dual air conditioning units. Experience a cinematic atmosphere with built-in speakers in both the front and rear living rooms. The electric front door, accessible globally, adds an extra layer of security and convenience. Embracing sustainability, the property includes an electric car charger.
Conveniently located, this residence is in close proximity to reputable schools, with two train stations offering the Overground/Bakerloo/Metropolitan Lines just a third of a mile away. This property, available with no upper chain, presents a unique opportunity for discerning buyers seeking a blend of modern luxury and practicality.
Energy performance certificate - ask agent
Council TaxA payment made to your local authority in order to pay for local services like schools, libraries, and refuse collection. The amount you pay depends on the value of the property.Read more about council tax in our glossary page.
Ask agent
Flambard Road, Harrow, HA1
NEAREST STATIONS
Distances are straight line measurements from the centre of the postcode- Northwick Park Station0.3 miles
- Kenton Station0.3 miles
- Harrow-on-the-Hill Station0.6 miles
About the agent
At Fine & Country, we offer a refreshing approach to selling exclusive homes, combining individual flair and attention to detail with the expertise of local estate agents to create a strong international network, with powerful marketing capabilities.
Moving home is one of the most important decisions you will make; your home is both a financial and emotional investment. We understand that it’s the little things – without a price tag – that make a house a home, and this makes us a valuab
Industry affiliations

Notes
Staying secure when looking for property
Ensure you're up to date with our latest advice on how to avoid fraud or scams when looking for property online.
Visit our security centre to find out moreDisclaimer - Property reference COE240001. The information displayed about this property comprises a property advertisement. Rightmove.co.uk makes no warranty as to the accuracy or completeness of the advertisement or any linked or associated information, and Rightmove has no control over the content. This property advertisement does not constitute property particulars. The information is provided and maintained by Fine & Country, Barnet. Please contact the selling agent or developer directly to obtain any information which may be available under the terms of The Energy Performance of Buildings (Certificates and Inspections) (England and Wales) Regulations 2007 or the Home Report if in relation to a residential property in Scotland.
*This is the average speed from the provider with the fastest broadband package available at this postcode. The average speed displayed is based on the download speeds of at least 50% of customers at peak time (8pm to 10pm). Fibre/cable services at the postcode are subject to availability and may differ between properties within a postcode. Speeds can be affected by a range of technical and environmental factors. The speed at the property may be lower than that listed above. You can check the estimated speed and confirm availability to a property prior to purchasing on the broadband provider's website. Providers may increase charges. The information is provided and maintained by Decision Technologies Limited.
**This is indicative only and based on a 2-person household with multiple devices and simultaneous usage. Broadband performance is affected by multiple factors including number of occupants and devices, simultaneous usage, router range etc. For more information speak to your broadband provider.
Map data ©OpenStreetMap contributors.




