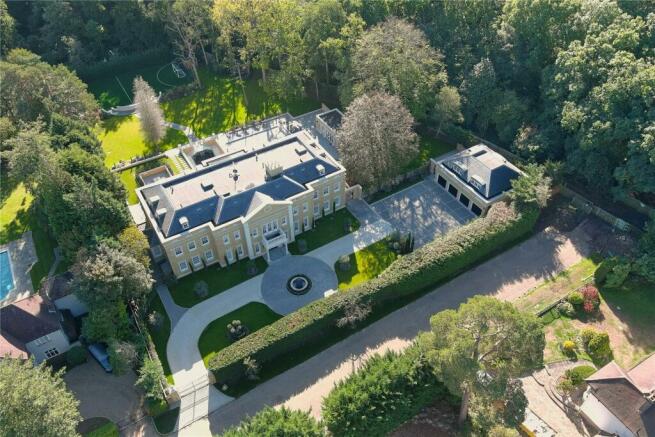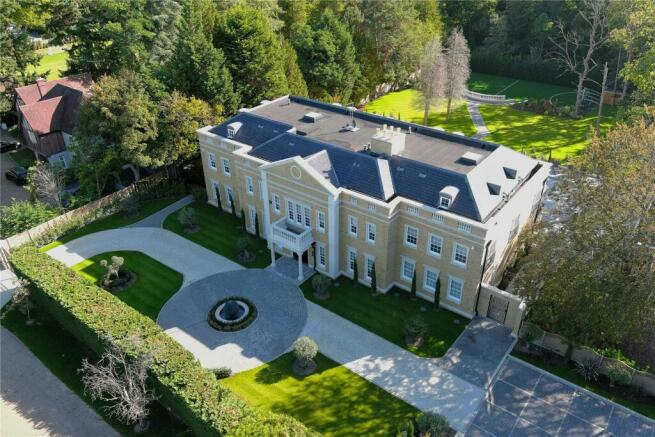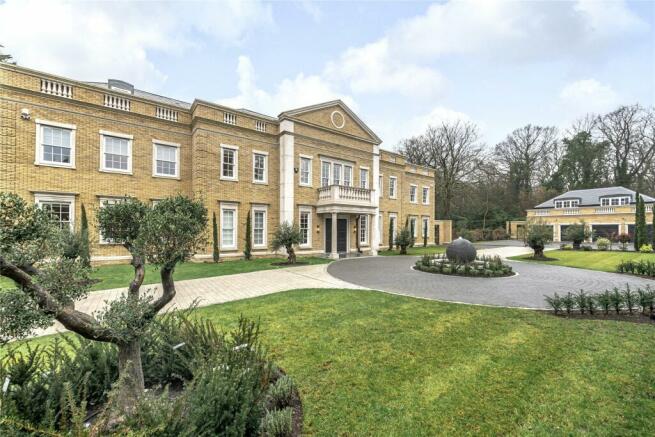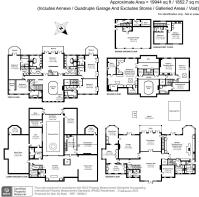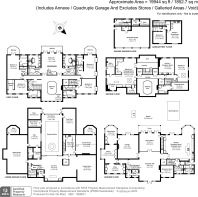Holwood Park Avenue, Keston Park

- PROPERTY TYPE
Detached
- BEDROOMS
6
- BATHROOMS
6
- SIZE
Ask agent
- TENUREDescribes how you own a property. There are different types of tenure - freehold, leasehold, and commonhold.Read more about tenure in our glossary page.
Freehold
Description
Located behind cast iron double gates and situated on a plot of around 1.3 Acres there is a large driveway beautifully, landscaped with grass verges, olive trees, shrubs and decorative water feature. There is parking for multiple vehicles, access to the main house and a detached four car garage (with living quarters above). The stone portico entrance with oversized front door, opens to a highly impressive marble-tiled entrance hallway with feature mosaic and galleried landing, immediately showcasing the quality of interior design.
The ground floor offers the ultimate in family living with snug/TV room, a boot room with bespoke fitted furniture, a stunning open-plan kitchen/dining/reception room with Belvedere marble worktops, Miele appliances, Gaggenau ovens and hob, a separate catering kitchen and WC ideal for entertaining or events and utility room complete with drying cupboards. Versatile accommodation continues, with an extensive dining room seating ten, also accessible from the kitchen area, a formal reception room with bespoke fitted units, a music room, library and an office.
The first floor has been designed perfectly offering six bedrooms in total. Four of the double bedrooms come with their own stylish en suite bathrooms and either dressing rooms or vanity areas, complete with fitted suede detailing on the wardrobes, air conditioning and — on the two at the rear of the house — private balconies. Bedroom six is part of a self-contained suite that can be used as staff quarters, if necessary, complete with kitchen/reception room, double bedroom and en suite bathroom, with a separate staircase providing access directly downstairs into the catering and utility area. The impressive master bedroom suite is situated in the centre of the house, with bespoke 'his and hers' dressing areas and en suite bathrooms at either end, finished with detailing to suit each need. Furthermore, a staircase leads to a unique and fully fitted boutique dressing room complete with hair/nail salon and massage room.
The lower ground floor typifies this incredible super home. Comprising a complete leisure and spa facility with gym, steam room, sports hall, indoor swimming pool, laundry room.
A fully functioning bar with reception and lounge areas has tri-aspect screens around a central island, pool table, fully fitted cinema and a wine room.
Externally to the rear, the house continues to offer the ultimate entertainment space with an outdoor pool, jacuzzi, fire pit, summer house and football pitch. The large wide fronted 1.3 acre grounds are totally secluded with a south easterly aspect.
Alongside the truly remarkable accommodation, Rivenhall offers a state-of -the-art security system with shocks and sensors on all windows, full alarm system, CCTV, fire alarms, home media and lighting systems and underfloor heating.
Keston Park originally created by Eric Rogers in the 1920s, is one of the most exclusive private estates in the South East and is privately gated
at all entrances.
The park was created for 'man to live next to nature' which Rivenhall a 21st century property certainly does. It also has a share in the 50 acre woodland and lake positioned at the end of Holwood Park avenue.
Keston Park is a conservation area and a gated secure environment positioned close to Locksbottom village. This property comes with a share in the 50 acre woods and parkland with access at the end of Holwood Park Avenue. There are many amenities with a variety of local eateries and pubs all within walking distance. Located on the edge of greenbelt there is also access to the conservation woodland and ponds at Keston. The M25 at junction 4 is also close by. Biggin Hill executive airport is also minutes’ drive away.
• ENTRANCE HALL
• KITCHEN/DINING/RECEPTION AREA
• SNUG/TV AREA
• CATERING KITCHEN
• FORMAL DINING ROOM
• FORMAL RECEPTION ROOM
• MUSIC ROOM
• OFFICE
• LIBRARY
• GALLERIED STAIRCASE
• MASTER BEDROOM SUITE
• FOUR DOUBLE BEDROOMS
• SELF-CONTAINED FLAT/STAFF QUARTERS
• SPA
• SPORTS HALL
• INDOOR SWIMMING POOL
• BAR
• POOL ROOM
• CINEMA
• WINE CELLAR
• GARDENS
• OUTDOOR POOL
• SUMMER HOUSE
• FOOTBALL PITCH
• INDOOR & OUTDOOR JACUZZI
Local Authority: Bromley
Council Tax Band: H
Council TaxA payment made to your local authority in order to pay for local services like schools, libraries, and refuse collection. The amount you pay depends on the value of the property.Read more about council tax in our glossary page.
Band: TBC
Holwood Park Avenue, Keston Park
NEAREST STATIONS
Distances are straight line measurements from the centre of the postcode- Orpington Station1.7 miles
- Petts Wood Station1.9 miles
- Hayes Station2.0 miles
About the agent
Industry affiliations



Notes
Staying secure when looking for property
Ensure you're up to date with our latest advice on how to avoid fraud or scams when looking for property online.
Visit our security centre to find out moreDisclaimer - Property reference FAT230255. The information displayed about this property comprises a property advertisement. Rightmove.co.uk makes no warranty as to the accuracy or completeness of the advertisement or any linked or associated information, and Rightmove has no control over the content. This property advertisement does not constitute property particulars. The information is provided and maintained by Alan de Maid, Locksbottom. Please contact the selling agent or developer directly to obtain any information which may be available under the terms of The Energy Performance of Buildings (Certificates and Inspections) (England and Wales) Regulations 2007 or the Home Report if in relation to a residential property in Scotland.
*This is the average speed from the provider with the fastest broadband package available at this postcode. The average speed displayed is based on the download speeds of at least 50% of customers at peak time (8pm to 10pm). Fibre/cable services at the postcode are subject to availability and may differ between properties within a postcode. Speeds can be affected by a range of technical and environmental factors. The speed at the property may be lower than that listed above. You can check the estimated speed and confirm availability to a property prior to purchasing on the broadband provider's website. Providers may increase charges. The information is provided and maintained by Decision Technologies Limited.
**This is indicative only and based on a 2-person household with multiple devices and simultaneous usage. Broadband performance is affected by multiple factors including number of occupants and devices, simultaneous usage, router range etc. For more information speak to your broadband provider.
Map data ©OpenStreetMap contributors.
