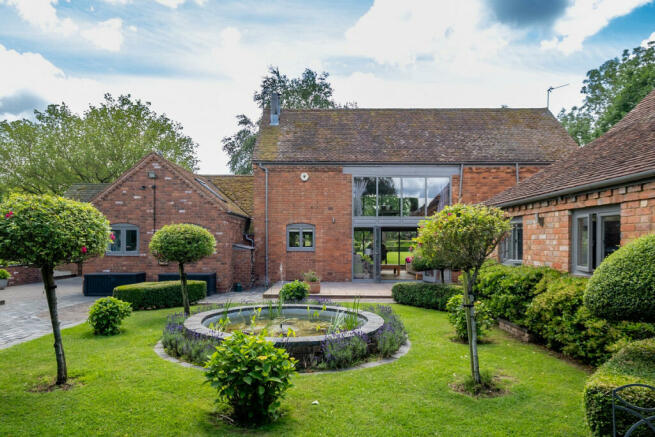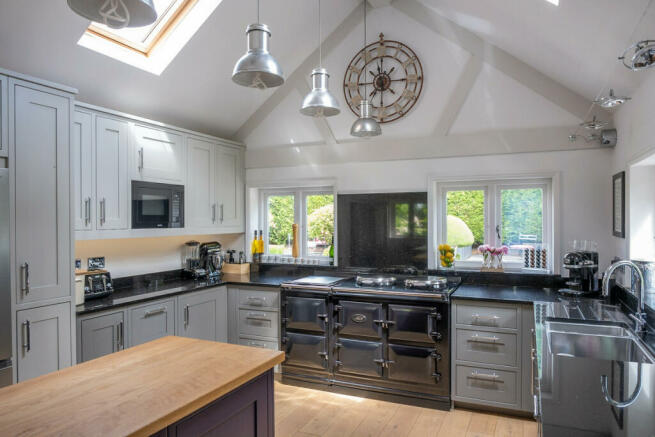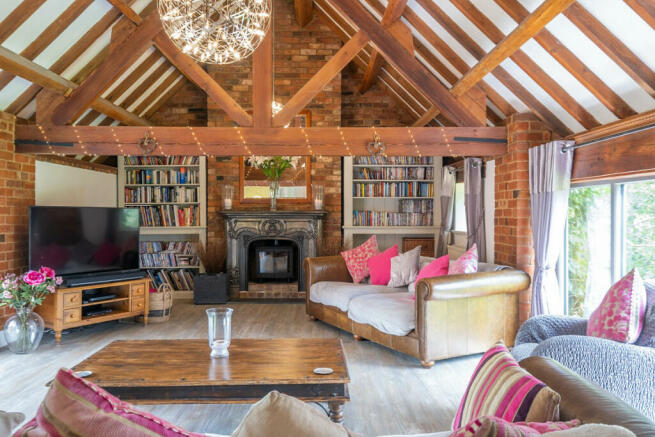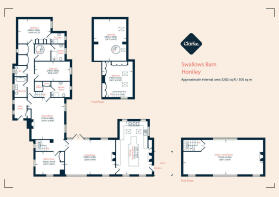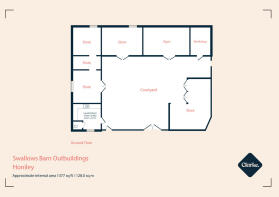Meer End Road, Honiley, Kenilworth
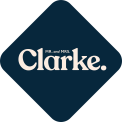
- PROPERTY TYPE
Barn Conversion
- BEDROOMS
4
- BATHROOMS
4
- SIZE
Ask agent
- TENUREDescribes how you own a property. There are different types of tenure - freehold, leasehold, and commonhold.Read more about tenure in our glossary page.
Freehold
Key features
- Over 1300 sq ft gated outbuildings with courtyard
- Set behind electric gates and a tree lined sweeping driveway
- Beautiful formal gardens and gated paddock totalling 2 acres
- Views across neighbouring fields
- Large driveway with double EV charging point
- Four bedrooms and four bathrooms
Description
Despite its secluded location, it is conveniently located just minutes away from Kenilworth and Balsall Common, as well as fantastic road, air and rail links.
One of the standout features of this home is its character-filled interior. Farrow and Ball's greys and whites adorn the walls throughout, offering a calming and neutral palette and a touch of modern style. The spacious rooms are bathed in natural light, thanks to the many windows that offer stunning views of the beautiful gardens. The high ceilings and exposed beams add to the charm and ambiance of the space, creating a warm and inviting atmosphere. Even the bathrooms provide a connection to the outdoors, allowing you to enjoy the views.
Speaking of gardens, Swallows Barn offers an array of amazing outdoor spaces. Whether you desire a peaceful moment in the hot tub at dusk, watching the sun go down in the courtyard, or hosting large family and friends celebrations on the expansive lawns, this property has it all. The large open-plan kitchen is designed to cater to the needs of a large gathering, making entertaining a breeze.
The traditional brick built porch and Oak wood door leads you through to a beamed bootroom where you'll find plenty of space for hanging coats & storing shoes.
Moving inside, you will find 4/5 bedrooms, each with their own unique style and storage options. The primary bedroom, accessed via a private stairway, features an ensuite shower room. The second bedroom also has an ensuite, while the third bedroom has access to the main family bathroom with a slipper bath and shower over. The fourth bedroom is an impressive space with a spiral staircase connecting the ground and upper floors, along with a full ensuite shower room. Along the corridor you will also find the guest WC.
The true heart of the home is the kitchen, designed to a high specification with Granite worktops, bespoke oak cabinetry and adorned in three contrasting Farrow & Ball painted finishes, offering a delightful blend of style and functionality. The custom Oak larder with internal lighting, gleaming black Aga with dedicated warming ovens and high-quality appliances will be adored by the resident chef. Carefully designed drawers have been created to house the large sized Aga trays, pans, cutlery and storing provisions. While a wine rack and bookcase allow spots for your favourite tipple and cookbook collections. You'll find oak flooring underfoot with underfloor heating, which further adds to the comfort and luxurious nature of the space.
The breakfast seating area around the large Oak topped island is the perfect spot for a cappuccino with loved ones, while enjoying views of the rear courtyard through the dual aspect windows. For larger gatherings with family and friends, there's a separate dining room with vaulted beam ceilings, an ideal space for hosting dinner parties and get togethers.
The lounge area features two storey floor-to-celling glass windows which frame views across the garden and flood the space with natural light. Ceiling beams and a large brick fireplace add an abundance of charm, while the painted Farrow and Ball walls helps keep the space modern and bright.
There's also a handy snug/office space with a beautiful feature fireplace, oak flooring and gorgeous views to the front of the home. The first floor sitting room is filled with charm from the vaulted beams and cast iron fireplace with brick surround and log burner which makes a gorgeous focal point of the space. We can already picture cosy Christmases here and entertaining family and guests.
The extensive 1300 sq. ft outbuildings have been modernised and painted in Farrow and Ball to blend with the main home. Here you will find the laundry room with cupboard space, drying racks, sinks, washing machine and a tumble dryer. There’s also a handy cloakroom toilet. Another is a converted gym, with the rest being used as storage. These spaces can easily be converted into office/garage space should you desire, or converted to a separate annexe subject to planning permission.
The gorgeous rear courtyard area features manicured topiary trees, a circular pond with fountain feature and many seating areas to enjoy throughout the day and into the evening.
This beautifully lit area is a great place to relax in a hot tub while soaking in the surround views, and the large lawned area is an ideal spot for barbecuing or for kids and dogs to roam free.
The large lily pond is a beautiful habitat for wildlife and visiting ducks and is framed by a swallow box hedge. There is also a large well maintained paddock which is ideal for family sports and is ideal for marquees and hosting family events. To the front is the large gravel driveway space that has a double EV charging point, raised flower beds and mature roses and manicured box hedges.
Council TaxA payment made to your local authority in order to pay for local services like schools, libraries, and refuse collection. The amount you pay depends on the value of the property.Read more about council tax in our glossary page.
Ask agent
Meer End Road, Honiley, Kenilworth
NEAREST STATIONS
Distances are straight line measurements from the centre of the postcode- Berkswell Station2.0 miles
- Tile Hill Station2.7 miles
- Kenilworth Station3.3 miles
About the agent
"We hold the simple belief that estate agency can be done better - with the customer at the heart of the process receiving a level of service and transparency they want and deserve." Mrs Clarke
Mr and Mrs Clarke was founded in 2015 after feeling what many people feel when part of the property process - detached and undervalued. The property process has historically been a challenging one, with buyers and sellers feeling out of the loop from their estate agent. Paul and Alex knew
Notes
Staying secure when looking for property
Ensure you're up to date with our latest advice on how to avoid fraud or scams when looking for property online.
Visit our security centre to find out moreDisclaimer - Property reference RX274860. The information displayed about this property comprises a property advertisement. Rightmove.co.uk makes no warranty as to the accuracy or completeness of the advertisement or any linked or associated information, and Rightmove has no control over the content. This property advertisement does not constitute property particulars. The information is provided and maintained by Mr and Mrs Clarke, Nationwide. Please contact the selling agent or developer directly to obtain any information which may be available under the terms of The Energy Performance of Buildings (Certificates and Inspections) (England and Wales) Regulations 2007 or the Home Report if in relation to a residential property in Scotland.
*This is the average speed from the provider with the fastest broadband package available at this postcode. The average speed displayed is based on the download speeds of at least 50% of customers at peak time (8pm to 10pm). Fibre/cable services at the postcode are subject to availability and may differ between properties within a postcode. Speeds can be affected by a range of technical and environmental factors. The speed at the property may be lower than that listed above. You can check the estimated speed and confirm availability to a property prior to purchasing on the broadband provider's website. Providers may increase charges. The information is provided and maintained by Decision Technologies Limited.
**This is indicative only and based on a 2-person household with multiple devices and simultaneous usage. Broadband performance is affected by multiple factors including number of occupants and devices, simultaneous usage, router range etc. For more information speak to your broadband provider.
Map data ©OpenStreetMap contributors.
