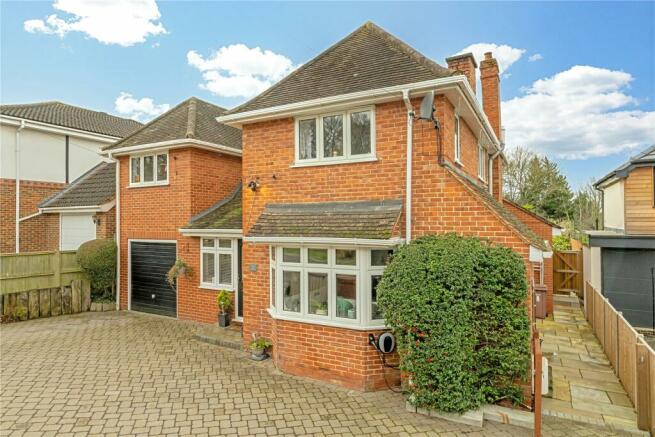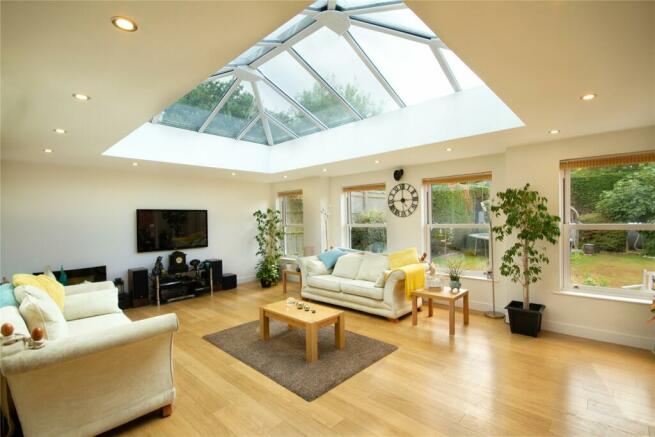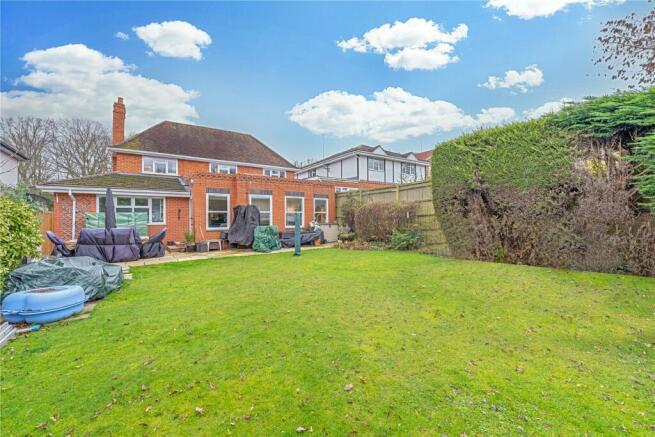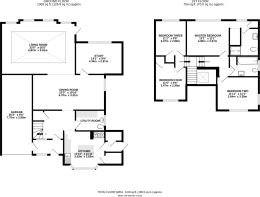
Larch Avenue, Wokingham, Berkshire, RG41

- PROPERTY TYPE
Detached
- BEDROOMS
4
- BATHROOMS
2
- SIZE
Ask agent
- TENUREDescribes how you own a property. There are different types of tenure - freehold, leasehold, and commonhold.Read more about tenure in our glossary page.
Freehold
Key features
- Prime Location for Holt School
- Walking Distance to Town
- In and Out Driveway
- Four Double Bedrooms
- Modernised Bathrooms
- Walk In Wardrobe and En-suite to Master
- Large Private Rear Garden
- Private Access Road
Description
As you drive up the well-maintained, private gravel road the house greets you from the left and looks impressive even from the first glance. The in and out driveway is a luxury, unknown to most Wokingham properties and has space on the driveway to park numerous vehicles. The current owners have installed an electric car charger to the front of the house, which we believe could prove invaluable to the next owners.
As you enter the property, you are greeted with a cosy porch to remove bags, coats and shoes however, one further step will take you into a spacious entrance hall overlooked by the galleried landing. On the left side of the porch area there is a larger than average, double length garage which is double-skinned so lends itself to future conversion or extension, subject to the relevant planning permissions.
To the front of the property, potential buyers will find the modern kitchen finished with a popular white gloss. The kitchen benefits from a central island which is perfect for entertaining friends and family, a double range cooker which is great for the at-home chefs and also has plenty of storage cupboards. The downstairs cloakroom has been refitted and doubles up as the utility room, so those who hate a noisy kitchen, need not worry!
The rear of the property is the hub of this family home, the current owner is in the double-glazing industry and his skill is demonstrated with this gorgeous area. The first portion is the dining room which has a wooden mounted fireplace and plenty of space to walk around, however, our favourite part is the living room-come-orangery measuring over 22ft that is well insulated with an electric fireplace and granite radiators. The Ultrasky roof and double glazed sash windows bring in ample natural light, making this the perfect family area.
Furthermore, there is a code-secure study which is larger than in most homes we have seen, with great green views over the garden it makes working from home ever so easier. Making your way upstairs in this home, the galleried landing splits off into two – giving the upstairs of this home the perfect layout for growing families as the bedrooms are very separate, giving all members sufficient privacy and tranquillity if required.
On the left, you will find two double bedrooms very similar in size, both with the additional bonus of built-in storage, which always comes in handy. To the right, the master bedroom is the room you will find – this room has also been transformed by the current owners. The room itself has light coloured flooring and benefits again with masses of natural light, with views over the sunny garden. The current owners have a super king size bed which will give you an idea of the space in this bedroom, but that is not all… a walk-in wardrobe with lighting has been installed as well as a renovated en-suite with waterfall shower. The last bedroom is a great sized double bedroom also and the family bathroom with jacuzzi bath and extra storage concludes this floor.
Externally, the owners have been very lucky to enjoy this sunny, private garden over the years. The garden is almost split into two sections with a ‘secret garden’ at the back, which we are sure any children growing up in this home would make great memories in. At the moment, this part of the garden is home to a ginormous swimming pool - which again, gives you a great idea of the size.
The property itself is an 8 minute walk to the desirable Holt School and 12 minutes to Wokingham station, with easy access to both Reading and London, making this home extremely well located to suit most of the family’s needs. As for Wokingham, this market town has heaps of amenities to enjoy ranging from high end restaurants, cocktail bars and boutique shops.
Brochures
ParticularsCouncil TaxA payment made to your local authority in order to pay for local services like schools, libraries, and refuse collection. The amount you pay depends on the value of the property.Read more about council tax in our glossary page.
Band: TBC
Larch Avenue, Wokingham, Berkshire, RG41
NEAREST STATIONS
Distances are straight line measurements from the centre of the postcode- Wokingham Station0.4 miles
- Winnersh Station1.6 miles
- Winnersh Triangle Station2.4 miles
About the agent
Based in a Grade II listed building in the heart of Wokingham town centre, Prospect Estate Agents Wokingham has been providing an outstanding level of service to buyers, sellers, landlords and tenants since 1999.
We offer an array of additional property services from our Wokingham office, including Prospect Surveyors and Valuers, Conveyancing, Financial Services, Land and Development, New Homes, Property Management, Property Maintenance, and more!
Get in touch with one of our prop
Industry affiliations



Notes
Staying secure when looking for property
Ensure you're up to date with our latest advice on how to avoid fraud or scams when looking for property online.
Visit our security centre to find out moreDisclaimer - Property reference WOS050194. The information displayed about this property comprises a property advertisement. Rightmove.co.uk makes no warranty as to the accuracy or completeness of the advertisement or any linked or associated information, and Rightmove has no control over the content. This property advertisement does not constitute property particulars. The information is provided and maintained by Prospect Estate Agency, Wokingham. Please contact the selling agent or developer directly to obtain any information which may be available under the terms of The Energy Performance of Buildings (Certificates and Inspections) (England and Wales) Regulations 2007 or the Home Report if in relation to a residential property in Scotland.
*This is the average speed from the provider with the fastest broadband package available at this postcode. The average speed displayed is based on the download speeds of at least 50% of customers at peak time (8pm to 10pm). Fibre/cable services at the postcode are subject to availability and may differ between properties within a postcode. Speeds can be affected by a range of technical and environmental factors. The speed at the property may be lower than that listed above. You can check the estimated speed and confirm availability to a property prior to purchasing on the broadband provider's website. Providers may increase charges. The information is provided and maintained by Decision Technologies Limited. **This is indicative only and based on a 2-person household with multiple devices and simultaneous usage. Broadband performance is affected by multiple factors including number of occupants and devices, simultaneous usage, router range etc. For more information speak to your broadband provider.
Map data ©OpenStreetMap contributors.





