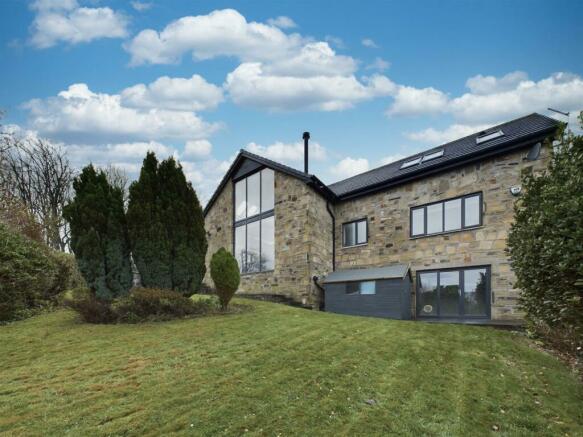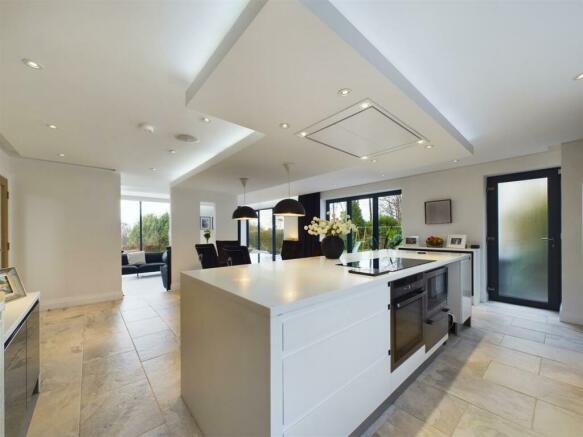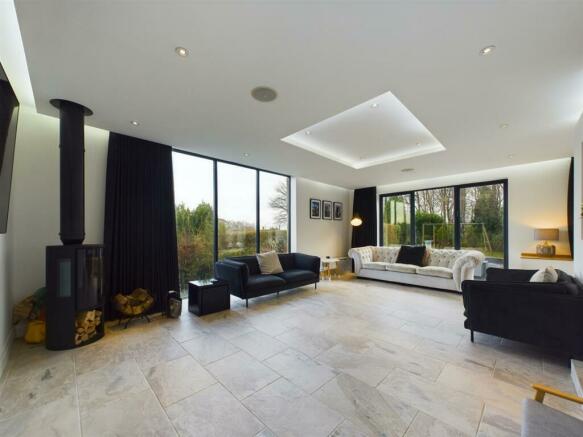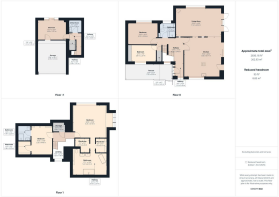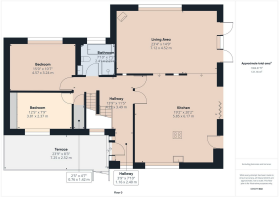Camborne Drive, Fixby, Huddersfield

- PROPERTY TYPE
Detached
- BEDROOMS
5
- BATHROOMS
3
- SIZE
Ask agent
- TENUREDescribes how you own a property. There are different types of tenure - freehold, leasehold, and commonhold.Read more about tenure in our glossary page.
Freehold
Key features
- LUXURY FIVE BEDROOM DETACHED FAMILY HOME
- PRIVATE, GENEROUS GARDENS
- DRIVEWAY & DOUBLE GARAGE
- HIGH QUALITY FIXTURES & FITTINGS THROUGHOUT
- OPEN PLAN KITCHEN LIVING
- PRINCIPAL BEDROOM WITH EN-SUITE AND WALK-IN-WARDROBE
Description
The accommodation is set over three levels and briefly comprises; entrance hallway, open plan kitchen living, two double bedrooms and house bathroom to the ground floor. Double bedroom, utility room and double garage to the lower ground floor. To the first floor, the principal bedroom with his and hers walk-in-wardrobes and en-suite, and second double bedroom with walk-in-wardrobe and en-suite.
Externally, to the front of the property is a tarmac driveway providing off-street parking for two cars, leading down to the double garage providing further secure parking for another two cars. Stone flags lead down both sides of the property to a flagged seating area, and lawn, bordered by mature plants and shrubbery with woodland aspect.
NB. This property is being sold by a relative of a member of staff at Walker Singleton.
Location - Backing onto private woodland, No.5 sits in a corner plot on a tranquil residential cul-de-sac of quality properties in the highly desirable area of Fixby. Set in a semi-rural setting, located equidistant from Brighouse and Huddersfield town centres and train stations (train to London in under 2.5 hours), with local schools close by and within walking distance to Huddersfield Golf Club. With J24 of the M62 less than 10 minutes' drive away, it is also convenient for those needing to commute to Leeds or Manchester.
General Information - Access is gained through a composite door into the entrance hallway finished with natural stone effect tiled flooring and an open staircase rising to the first floor. Leading off the hallway is the open plan kitchen living being the real heart of the home with floor to ceiling bi-fold doors enjoying an outlook of the rear garden with woodland aspect.
The kitchen offers a central island adjoined by a built-in granite dining table, and a range of high-gloss base and drawer units with contrasting Quartz worksurfaces incorporating an inset one and a half bowl sink with instant hot water tap and a five-ring induction hob with extractor fan above. Integral appliances include; Neff oven, Neff microwave grill, Neff proving drawer, and American fridge freezer. Following through to the living space with floor to ceiling windows offering plenty of natural light, boasting extensive views of the surrounding countryside. A cast iron wood burner is set to the focal point.
Moving through to the house bathroom boasting a contemporary three-piece suite comprising a WC, wash-hand basin with storage beneath, panelled bath and walk-in rainfall shower cubicle. Completing the ground floor accommodation are two double bedrooms, one set to the front with built-in wardrobes, and one to the rear enjoying a pleasant outlook.
The lower ground floor hallway provides access to a utility room offering white wall, drawer and base units with contrasting laminated worksurfaces incorporating a stainless-steel sink and drainer with mixer-tap, plumbing for a washing machine and housing the pressurised hot water system and gas central heating boiler. Through to the double bedroom currently used as an additional reception room with sliding patio doors leading out to the rear garden. The bedroom/reception rooms access the integral double garage with electric roller shutter doors and providing ample storage.
Leading off the first-floor landing and through to the spacious principal bedroom with Velux style skylights and floor to ceiling picture windows enjoying a far-reaching view with woodland aspect and allowing for plenty of natural light. Benefitting from his and hers walk-in wardrobes with built-in storage, and a spacious en-suite boasting a contemporary four-piece suite comprising a WC, his and hers wash-hand basins set with a vanity unit, oval stand-alone bath and a double walk-in rainfall shower.
Moving through to the second double bedroom on the first floor, with Velux style skylight windows and benefitting from a walk-in wardrobe with built-in storage and an en-suite which comprises a WC, wash-hand basin set with a vanity unit, and a double walk-in rainfall shower. Completing the accommodation is a small room, currently used for storage, which could be used as an occasional office.
Externals - Externally, to the front of the property is a tarmac driveway providing off-street parking for two cars, leading down to the double garage providing further secure parking for another two cars. Stone steps lead up to the front door and a terraced balcony offering a peaceful relaxing space. Stone flags lead down the side of the property to a flagged seating area, and lawn, which continues round to the rear of the property with two externals plugs and an external speaker, and being bordered by mature plants and shrubbery with woodland aspect and containing a storage shed.
Services - We understand that the property benefits from all mains services. Please note that none of the services have been tested by the agents, we would therefore strictly point out that all prospective purchasers must satisfy themselves as to their working order.
Directions - From Halifax town centre, proceed down Huddersfield Road (A629.) Continue straight on at the traffic lights on to the Calderdale Way and proceed to Ainley Top roundabout. At Ainley Top roundabout, take the first exit on to Brighouse Road (A643) and continue to the traffic lights. At the traffic lights turn right on to Clough Lane and then take a right on to Lightridge Road. Continue of Lightridge Road and then take a right on to Cowcliffe Hill Road. Take a sharp right on to Camborne Drive and then take a left. No. 11 is a the top of the cul-de-sac on your left-hand side.
For Satellite Navigation – HD2 2NF
Brochures
WS CB Camborne Drive A4 17pp 01_24.pdfCouncil TaxA payment made to your local authority in order to pay for local services like schools, libraries, and refuse collection. The amount you pay depends on the value of the property.Read more about council tax in our glossary page.
Band: F
Camborne Drive, Fixby, Huddersfield
NEAREST STATIONS
Distances are straight line measurements from the centre of the postcode- Huddersfield Station1.6 miles
- Deighton Station1.6 miles
- Brighouse Station1.9 miles
About the agent
Charnock Bates is an established Chartered Surveyors and Auctioneers, specialising in the sale of fine, country and period homes across West Yorkshire for over 25 years.
In 2015, Charnock Bates became part of the Walker Singleton group, one of the largest independent chartered surveyors and property experts in the North of England. The acquisition has enabled Charnock Bates to expand our range of professional services, offering a greater choice of services and specialisms to our new and
Industry affiliations


Notes
Staying secure when looking for property
Ensure you're up to date with our latest advice on how to avoid fraud or scams when looking for property online.
Visit our security centre to find out moreDisclaimer - Property reference 32803674. The information displayed about this property comprises a property advertisement. Rightmove.co.uk makes no warranty as to the accuracy or completeness of the advertisement or any linked or associated information, and Rightmove has no control over the content. This property advertisement does not constitute property particulars. The information is provided and maintained by Charnock Bates, Halifax. Please contact the selling agent or developer directly to obtain any information which may be available under the terms of The Energy Performance of Buildings (Certificates and Inspections) (England and Wales) Regulations 2007 or the Home Report if in relation to a residential property in Scotland.
*This is the average speed from the provider with the fastest broadband package available at this postcode. The average speed displayed is based on the download speeds of at least 50% of customers at peak time (8pm to 10pm). Fibre/cable services at the postcode are subject to availability and may differ between properties within a postcode. Speeds can be affected by a range of technical and environmental factors. The speed at the property may be lower than that listed above. You can check the estimated speed and confirm availability to a property prior to purchasing on the broadband provider's website. Providers may increase charges. The information is provided and maintained by Decision Technologies Limited.
**This is indicative only and based on a 2-person household with multiple devices and simultaneous usage. Broadband performance is affected by multiple factors including number of occupants and devices, simultaneous usage, router range etc. For more information speak to your broadband provider.
Map data ©OpenStreetMap contributors.
