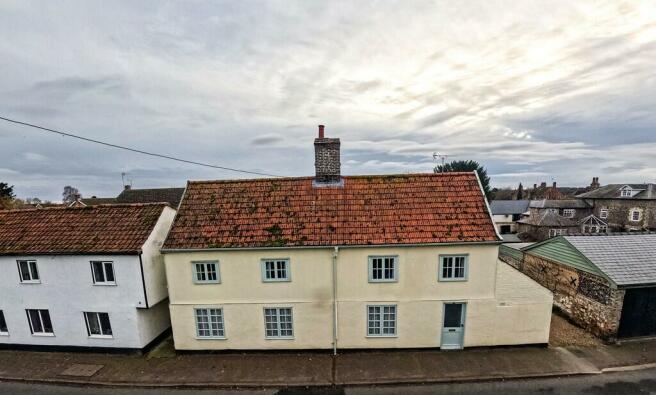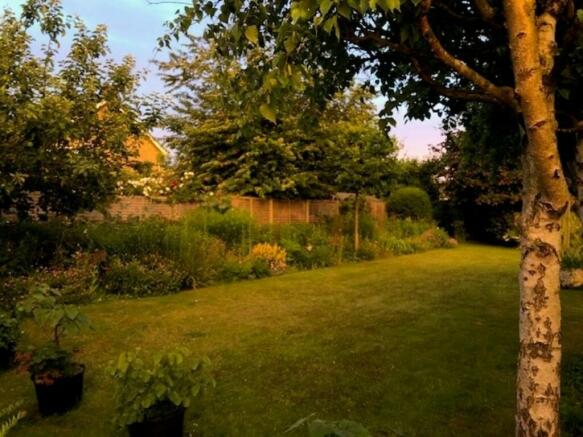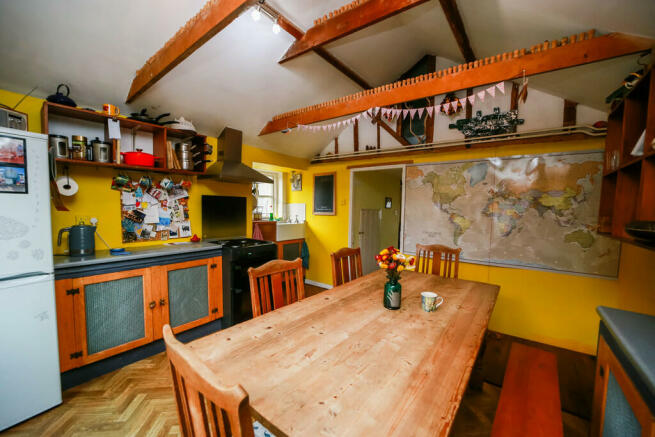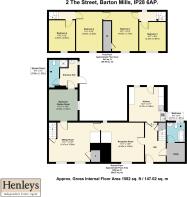
The Street, Barton Mills

- PROPERTY TYPE
Detached
- BEDROOMS
5
- BATHROOMS
2
- SIZE
Ask agent
- TENUREDescribes how you own a property. There are different types of tenure - freehold, leasehold, and commonhold.Read more about tenure in our glossary page.
Freehold
Key features
- Detached Property
- Five Bedrooms
- Barton Mills Village Location
- No Chain
- 1/5 Acre Plot
Description
Property Info:
Tenure: Freehold
Parking: Driveway To Side Of Property
Gardens: Rear
Heating: Gas Heating
Doors/windows: Double Glazed
Council tax band: E
EPC rating band: E
Mains Drainage & Water
ENTRANCE HALL Wooden effect flooring, utility area with space and plumbing for washing machine and tumble dryer, gas wall mounted boiler and storage wall mounted cupboards.
BATHROOM White suite with bath and shower over with glass screen, tiled floor and walls, vanity unit with hand basin and WC, window to rear and spot lighting
KITCHEN/DINER Country style kitchen with a range of cupboards, window and door leading out to rear garden, wooden effect flooring, exposed beams, space for range cooker, butler style sink and access to cellar.
RECEPTION ROOM Brick and pamment flooring , window to front, exposed beams and feature brick chimney breast.
LOUNGE Brick and pamment flooring, exposed beams, log burner and windows to front.
FIRST FLOOR BEDROOM carpet flooring, built in storage cupboards, window to side and exposed beams.
ENSUITE Separate shower cubicle, lino flooring, hand basin, WC, side door to garden, original bread oven.
FIRST FLOOR
LANDING Exposed beams with glass window feature seeing down into the kitchen.
BEDROOM TWO Double bedroom with carpet flooring and window to front.
BEDROOM THREE Double bedroom with carpet flooring and window to front.
BEDROOM FOUR Double bedroom with carpet flooring, window to front and built in wardorbe.
BEDROOM FIVE Double bedroom with carpet flooring, window to front and loft acess.
HISTORY OF THE HOME The earliest detailed records of the property refer to a blacksmith's shop and barn on the site, and it seems likely that the current house evolved from these earlier working buildings. Built in clunch to first floor level, and timber framed above is suggestive of simpler single storey buildings being converted into habitable dwellings by the addition of a second floor.
The current owners purchased the house over 30 years ago from a local mill owner and undertook a large renovation, with great care being taken to preserve all features of historic interest. At that time the house comprised two cottages, both of which were in a dilapidated condition.
OUTSIDE Leading down the side of the property is a graveled driveway providing off-road parking. The rear garden contains many interesting and unusual trees, shrubs and perennials, including no fewer than 30 varieties of peony. It is south-facing, and the terrace, paved with reclaimed brick forms a perfect private sun-trap. Careful positioning of plants over the years ensures that the whole garden is very private while enjoying a center position in the village.
Council TaxA payment made to your local authority in order to pay for local services like schools, libraries, and refuse collection. The amount you pay depends on the value of the property.Read more about council tax in our glossary page.
Band: E
The Street, Barton Mills
NEAREST STATIONS
Distances are straight line measurements from the centre of the postcode- Kennett Station4.2 miles
About the agent
Henleys are a local vibrant independent sales & lettings estate agent in the market town of Mildenhall. We pride ourselves on being different that's why at Henleys we offer a creative marketing approach when selling or renting your home.
We are passionate about our local area and people that's why we offer a high end service for a competitive fee.
Lettings
We provide a let only service as well as a fully comprehensive managed package . We
Notes
Staying secure when looking for property
Ensure you're up to date with our latest advice on how to avoid fraud or scams when looking for property online.
Visit our security centre to find out moreDisclaimer - Property reference 101270002601. The information displayed about this property comprises a property advertisement. Rightmove.co.uk makes no warranty as to the accuracy or completeness of the advertisement or any linked or associated information, and Rightmove has no control over the content. This property advertisement does not constitute property particulars. The information is provided and maintained by Henleys, Mildenhall. Please contact the selling agent or developer directly to obtain any information which may be available under the terms of The Energy Performance of Buildings (Certificates and Inspections) (England and Wales) Regulations 2007 or the Home Report if in relation to a residential property in Scotland.
*This is the average speed from the provider with the fastest broadband package available at this postcode. The average speed displayed is based on the download speeds of at least 50% of customers at peak time (8pm to 10pm). Fibre/cable services at the postcode are subject to availability and may differ between properties within a postcode. Speeds can be affected by a range of technical and environmental factors. The speed at the property may be lower than that listed above. You can check the estimated speed and confirm availability to a property prior to purchasing on the broadband provider's website. Providers may increase charges. The information is provided and maintained by Decision Technologies Limited. **This is indicative only and based on a 2-person household with multiple devices and simultaneous usage. Broadband performance is affected by multiple factors including number of occupants and devices, simultaneous usage, router range etc. For more information speak to your broadband provider.
Map data ©OpenStreetMap contributors.





