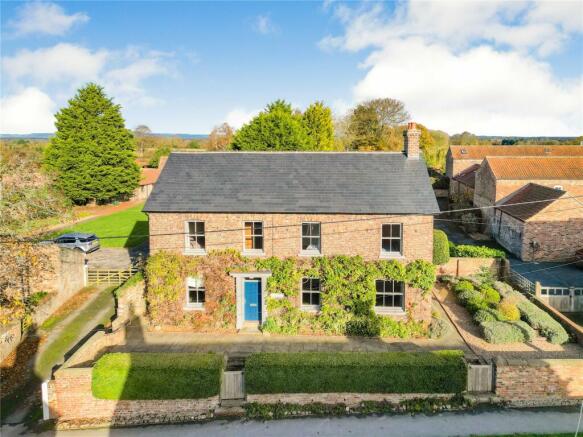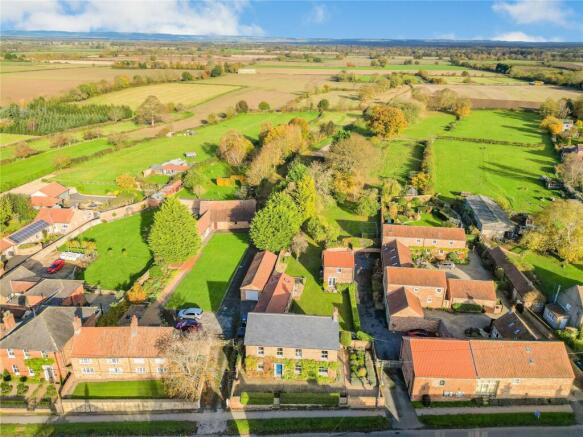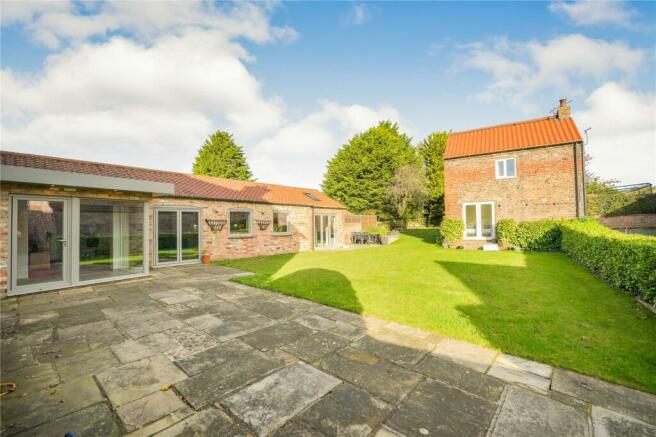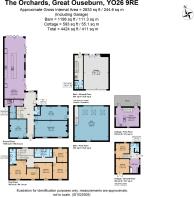Main Street, Great Ouseburn, York

- PROPERTY TYPE
Detached
- BEDROOMS
6
- BATHROOMS
4
- SIZE
Ask agent
- TENUREDescribes how you own a property. There are different types of tenure - freehold, leasehold, and commonhold.Read more about tenure in our glossary page.
Freehold
Key features
- 4-Bedroom Georgian family home
- 2-Bedroom cottage
- 2-Storey barn/garage
- In all about 1.19 acres
- Extensively renovated throughout
Description
The first floor offers four bedrooms and a stylish family bathroom, with the principal room enjoying the benefit of a modern en suite shower room and dressing room. Supplemental accommodation is provided in the newly renovated charming, detached cottage, which is well-appointed and offers two ground floor bedrooms and a first floor living area with access out to a balcony to enjoy the long-distance views of the garden and open countryside views. The cottage benefits from underfloor heating throughout provided by an air source heat pump, and can be used as guest accommodation, office space or as an additional income stream.
Services:
Main House – Mains electricity, water, and drainage. Ground source heat pump
Cottage – Mains electricity, water and drainage. Air source heat pump.
Barn – Mains electricity, water and drainage. Ground source heat pump.
A brick wall and manicured evergreen hedging front the lane, with two timber gates offering pedestrian entry and a driveway to the side providing parking for numerous vehicles and access to the two-storey barn and cottage accommodation. The front garden has paved walkways and a bed of shrubs, whilst climbing Wisteria adorns the façade of the house. The rear garden is edged with hedging, mainly laid to lawn interspersed with fruit trees including apple, pear and cherry trees and stretches beyond the immediate garden to the paddock. Paved terracing spans the back of the house offering opportunities for outdoor dining and relaxation with direct access from the living area. There are two EV charging points.
The recently converted barn provides garaging and a ground floor shower and WC with a flexible-use mezzanine floor above, currently used as a gym/games room, again with underfloor heating offering potential to convert to a dwelling, subject to planning.
Well regarded schooling in the vicinity includes Ripon Grammar School and Bootham School and St Peters in York.
Great Ouseburn is nestled in glorious countryside with local amenities including The Lime Tree Inn which appears in the Michelin Guide, a convenience store and post office, a primary school, village hall and a thriving cricket club. The nearby towns of Boroughbridge and Knaresborough provide additional facilities and the railway station at Cattal offers journeys to Leeds and York and the East Coast mainline stations to London Kings-Cross, whilst road-users have easy access to the A1 and A59. The spa town of Harrogate is within easy reach and offers comprehensive shopping facilities.
Brochures
ParticularsEnergy performance certificate - ask agent
Council TaxA payment made to your local authority in order to pay for local services like schools, libraries, and refuse collection. The amount you pay depends on the value of the property.Read more about council tax in our glossary page.
Band: G
Main Street, Great Ouseburn, York
NEAREST STATIONS
Distances are straight line measurements from the centre of the postcode- Cattal Station3.7 miles
- Hammerton Station4.0 miles
About the agent
One of the UK’s leading agents in selling, buying and letting town and country houses and cottages, London houses and flats, new homes, farms and estates and residential development land around the country with expert local knowledge backed up by national expertise to ensure a quality service.
Industry affiliations



Notes
Staying secure when looking for property
Ensure you're up to date with our latest advice on how to avoid fraud or scams when looking for property online.
Visit our security centre to find out moreDisclaimer - Property reference HRG230220. The information displayed about this property comprises a property advertisement. Rightmove.co.uk makes no warranty as to the accuracy or completeness of the advertisement or any linked or associated information, and Rightmove has no control over the content. This property advertisement does not constitute property particulars. The information is provided and maintained by Strutt & Parker, Harrogate. Please contact the selling agent or developer directly to obtain any information which may be available under the terms of The Energy Performance of Buildings (Certificates and Inspections) (England and Wales) Regulations 2007 or the Home Report if in relation to a residential property in Scotland.
*This is the average speed from the provider with the fastest broadband package available at this postcode. The average speed displayed is based on the download speeds of at least 50% of customers at peak time (8pm to 10pm). Fibre/cable services at the postcode are subject to availability and may differ between properties within a postcode. Speeds can be affected by a range of technical and environmental factors. The speed at the property may be lower than that listed above. You can check the estimated speed and confirm availability to a property prior to purchasing on the broadband provider's website. Providers may increase charges. The information is provided and maintained by Decision Technologies Limited.
**This is indicative only and based on a 2-person household with multiple devices and simultaneous usage. Broadband performance is affected by multiple factors including number of occupants and devices, simultaneous usage, router range etc. For more information speak to your broadband provider.
Map data ©OpenStreetMap contributors.




