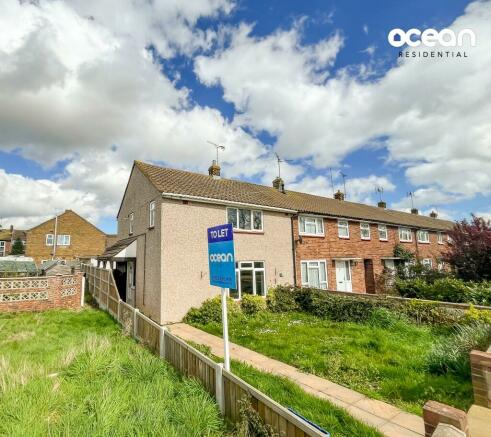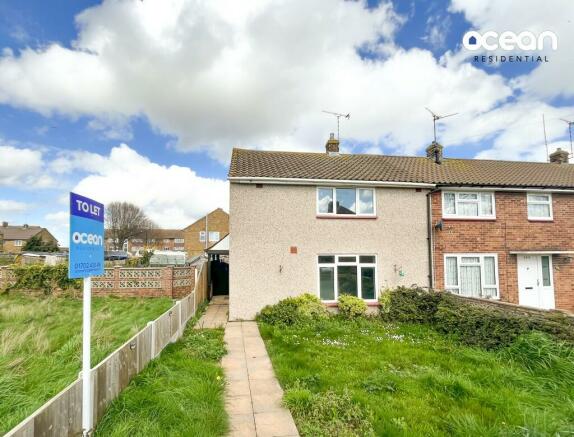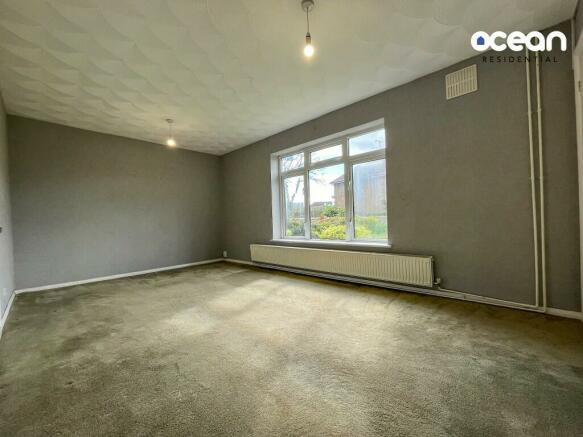Delaware Road, SS3

Letting details
- Let available date:
- Now
- Deposit:
- £1,350A deposit provides security for a landlord against damage, or unpaid rent by a tenant.Read more about deposit in our glossary page.
- Min. Tenancy:
- Ask agent How long the landlord offers to let the property for.Read more about tenancy length in our glossary page.
- Let type:
- Long term
- Furnish type:
- Unfurnished
- Council Tax:
- Ask agent
- PROPERTY TYPE
Semi-Detached
- BEDROOMS
3
- SIZE
Ask agent
Key features
- SEMI DETACHED HOUSE
- 3 BEDROOMS
- LARGE LOUNGE
- BATHROOM WITH SHOWER CUBICLE
- FITTED KITCHEN
- DOUBLE GLAZED
- GAS CENTRAL HEATING
Description
UPVC double glazed entrance door inset with pair of obscure picture windows, leading to;
Hallway
Paneled door to Living Room, Kitchen and Ground Floor Shower Room. Thermostat control panel. Tiled effect laminate flooring. Stair rising to first floor accommodation. Textured ceiling.
Ground Floor Shower Room
Obscure UPVC double glazed window to rear aspect with tiled window sill. The modern white three piece suite comprises a pedestal vanity wash hand basin, close coupled dual flush wc and independent tiled shower enclosure with integrated shower. Ladder style heated towel rail. Tiled effect laminate flooring. Textured ceiling.
Living Room
16' 11" x 10' 1" (5.16m x 3.07m)
UPVC double glazed window to front aspect. Panelled door to good size under stairs storage cupboard. Radiator. Textured ceiling.
Kitchen
14' 0" x 8' 4" (4.27m x 2.54m)
UPVC double glazed window to rear aspect. The Kitchen has been fitted with a range of eye and base level units with high gloss marble effect marble work surfaces over inset with stainless steel single drainer 'one-and-a-quarter' sink unit with mixer taps over. Built in 'Indesit' electric oven with four ring gas hob, stainless steel splashback and extractor canopy over. Tiled effect laminate flooring. Radiator. Twin doors to cupboard housing water tank and linen shelving. Paneled door to Pantry style cupboard with shelving and wall mounted boiler. Smooth plastered ceiling. Access to;
Dining Room / Garden Room
9' 4" x 7' 1" (2.84m x 2.16m)
UPVC double glazed window to side aspect with UPVC double glazed door providing access to the rear garden. Tiled effect laminate flooring. Wall mounted electric heater. Smooth plastered ceiling.
The First Floor Accommodation comprises
Landing
UPVC double glazed window to side aspect. Paneled doors to all Bedrooms and Cloakroom/WC. Radiator. Textured ceiling with access to loft space.
Main Bedroom
13' 8" x 10' 3" (4.17m x 3.12m)
UPVC double glazed window to front aspect. The comprehensive range of bedroom furniture has been fitted to two aspects which includes two sets of twin door wardrobes, further single door wardrobe, drawer stack inset with recessed dressing area, matching bedside cabinets with glass display shelving and further overhead storage cupboards. Further unit to the adjacent wall. Radiator. Textured ceiling.
Bedroom Two
9' 11" x 10' 0" (3.02m x 3.05m)
UPVC double glazed window to rear aspect. Radiator. Smooth plastered ceiling.
Bedroom Three
3.02m (reducing to 2.06m) x 2.1m (reducing to 1.65m) - uPVC double glazed window to rear aspect. Radiator. Textured ceiling.
Cloakroom/WC
Obscure UPVC double glazed window to side aspect. The suite comprises scorner vanity wash hand basin with mixer tap over and storage cupboard under, with splashback tiling and close couple dual flush WC. Tiled effect laminate flooring. Textured ceiling.
To the Outside of the Property
The rear garden is accessed via the Dining Room/Garden Room and commenced with a large flagstone patio seating area. Large flower bed with access to timber framed shed. Further storage shed. Gated side access. The garden is an irregular wedge shaped are which brick wall boundary inset with established trees, shrubs to boarders with the remaining area being mainly laid to lawn. Exterior water tap. To the front of the property, there is a large frontage which is mainly laid to lawn with brick retaining wall.
Energy performance certificate - ask agent
Delaware Road, SS3
NEAREST STATIONS
Distances are straight line measurements from the centre of the postcode- Shoeburyness Station0.7 miles
- Thorpe Bay Station0.8 miles
- Southend East Station2.1 miles
About the agent
Ocean Residential are situated in Hamlet Court Road, Westcliff on Sea, perfectly located to cover all surrounding areas from Shoeburyness in the East through to Benfleet in the West.
We operate a highly efficient office, with experienced, motivated staff able to deal with all aspects of the property market, including, SALES,LETTINGS,PROPERTY MANAGEMENT, MORTGAGES AND INVESTMENT.
INVESTMENT is a particular priority for us, as we are able to source potential properties, give advice
Industry affiliations

Notes
Staying secure when looking for property
Ensure you're up to date with our latest advice on how to avoid fraud or scams when looking for property online.
Visit our security centre to find out moreDisclaimer - Property reference DelawareRoad242. The information displayed about this property comprises a property advertisement. Rightmove.co.uk makes no warranty as to the accuracy or completeness of the advertisement or any linked or associated information, and Rightmove has no control over the content. This property advertisement does not constitute property particulars. The information is provided and maintained by Ocean Residential, Westcliff-on-Sea. Please contact the selling agent or developer directly to obtain any information which may be available under the terms of The Energy Performance of Buildings (Certificates and Inspections) (England and Wales) Regulations 2007 or the Home Report if in relation to a residential property in Scotland.
*This is the average speed from the provider with the fastest broadband package available at this postcode. The average speed displayed is based on the download speeds of at least 50% of customers at peak time (8pm to 10pm). Fibre/cable services at the postcode are subject to availability and may differ between properties within a postcode. Speeds can be affected by a range of technical and environmental factors. The speed at the property may be lower than that listed above. You can check the estimated speed and confirm availability to a property prior to purchasing on the broadband provider's website. Providers may increase charges. The information is provided and maintained by Decision Technologies Limited.
**This is indicative only and based on a 2-person household with multiple devices and simultaneous usage. Broadband performance is affected by multiple factors including number of occupants and devices, simultaneous usage, router range etc. For more information speak to your broadband provider.
Map data ©OpenStreetMap contributors.



