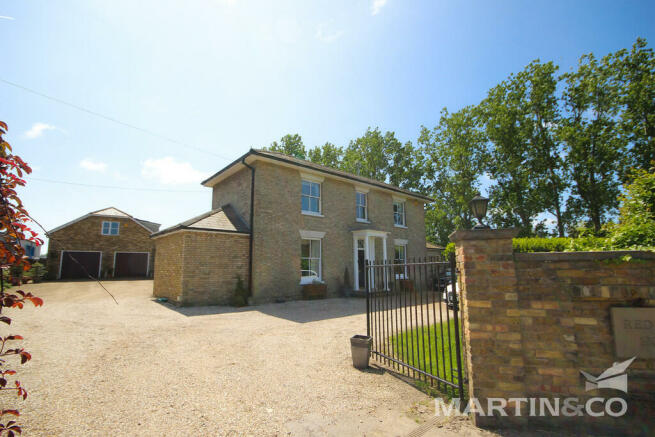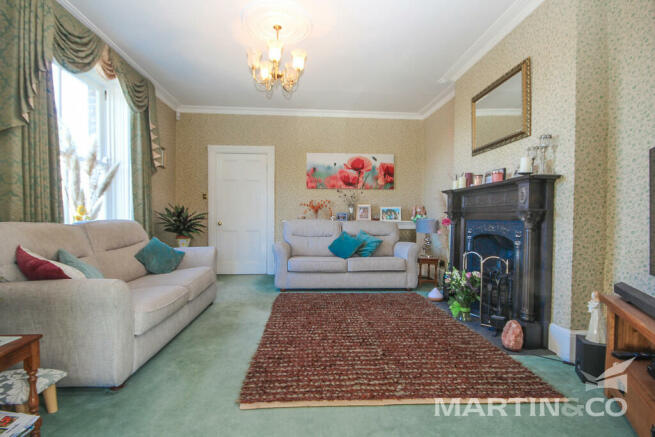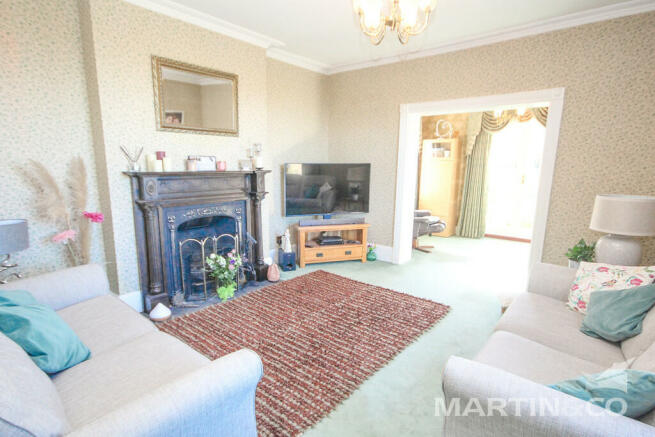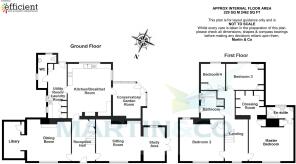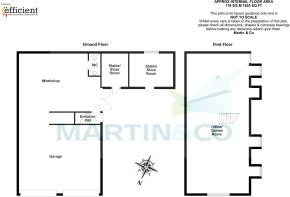Burnham Road, Latchingdon

- PROPERTY TYPE
Detached
- BEDROOMS
4
- SIZE
Ask agent
- TENUREDescribes how you own a property. There are different types of tenure - freehold, leasehold, and commonhold.Read more about tenure in our glossary page.
Freehold
Key features
- GUIDE PRICE £800,000 TO £850,000
- DETACHED PERIOD PROPERTY
- 4450 SQ FT ACCOMODATION & OUTBUILDINGS
- APPROXIMATLEY 0.4 ACRE PLOT
- LIBRARY, STUDY & LAUNDRY ROOMS
- SPACIOUS KITCHEN BREAKFAST/DINING ROOM
- BEDROOM WITH DRESSING ROOM & ENSUTE
- PARKING FOR SEVERAL VEHICLES, MOTOR HOME, HORSE BOXES
- ANNEX OUTBUILDINGS
- VILLAGE LOCATION
Description
The living accommodation the house offers is approximately 2,500 sq ft of space, which provides plenty of room for a family or for entertaining guests. Additionally, there is an outbuilding/annex on the property, which provides approximately 1,950 sq ft of additional living/working and garage space over two floors. This could potentially be used as a guest house, a home office, or even as a rental property, with one section suitable as a stable, tack room or store.
The central main entrance is flanked by sash windows, typical of the period, leading to a welcoming an impressive entrance hall with solid wood herringbone style flooring and an elegant sweeping staircase to the first floor, with a charming curved door to a useful under stair storage cupboard. To one side is a comfortable sitting room with original feature fire place, ornate coved cornice and sash window over looking the front aspect. The room is open to a useful study/ office area with French doors leading out to a block paved seating area to the side.
To the other side of the reception hall is another reception room which can be used as a dining room or drawing room, which has a central feature fire place, sash windows to front and rear aspects, ornate coving, and and arch open to a library area.
From the main reception the hall leads down to the spacious kitchen breakfast/dining room, which is fitted with a wide range of solid wood units, ample worktop space for food preparation for a large family, or entertaining guests, original brick inglenook fireplace with inset solid fuel burner, a great central hub of the house for families cooking and dining. From here there is a door through to a very useful large laundry/boot room with access to the outside and ground floor wc.
Adjacent to the kitchen breakfast room is the light and airy garden room with access to and views across the garden, a great place to sit and relax, and enjoy afternoon tea.
The sweeping staircase leads up to the first floor, with the main bedroom to the front of the property enjoying views across open fields. This spacious bedroom enjoys a generous walk in dressing area fitted out with shelving and hanging space, as well a good sized ensuite shower room. There are three additional bedrooms with two spacious double bedrooms both benefitting from built in wardrobe and storage, with the smallest room also benefitting from a built in storage cupboard.
The family bathroom is situated on the first floor providing not only a bath but an enclosed shower, wc and wash hand basin set on a useful vanity unit with storage beneath.
Outside and gardens
To the rear of the property is a cottage garden with block paved patio seating area, lawn surrounded by mature flower and shrub beds with a mix of colourful flowers and shrubs, forming a sheltered intimate space to sit and enjoy. The garden extends down one flank of the property with a large lawn expanse measuring approximately 125 feet, providing ample space for outdoor activities such as playing games or having picnics, with a natural tree line forming a border to one side.
The large driveway leads to the garage and annex providing a practical and functional area, with enough space for cars and possibly other vehicles such motor home, horse box or caravan. The spacious parking area at the front of the property is also useful, particularly if the growing family own a number of cars between them.
The property is situated on the eastern edge of the village of Latchingdon which offers a small convenience store and village post office, Primary School, Church and Public House.The nearby waterside town of Maldon offers wide range of shops in it's traditional High Street and a choice of supermarkets on the edge of town, as well as Primary and Secondary Schooling. Other local centres include South Woodham Ferrers and Chelmsford. There is access to London's Liverpool Street from Althorne and North Fambridge. The area is popular with walkers and ornithologists, horse riding and bikes. The Dengie Hundred provides diverse coastal and country walks and hacking. The area is also popular with sailors with Burnham on Crouch being acknowledged as the HQ of East Coast sailing. In addition there are marinas at North Fambridge and Bridgemarsh Marina at Althorne on the River Crouch to the south and Heybridge Basin on The Blackwater to the north.
EPC Rating E
RECEPTION HALL
DINING ROOM 15' 8" x 13' 9" (4.78m x 4.19m)
LIBRARY/STUDY 12' 5" x 5' 9" (3.78m x 1.75m)
SITTING ROOM 15' 7" x 13' 8" (4.75m x 4.17m)
STUDY 11' 8" x 7' 6" (3.56m x 2.29m)
GARDEN ROOM 13' 7" x 12' 3" (4.14m x 3.73m)
KITCHEN / BREAKFAST ROOM 18' 9" x 15' 0" (5.72m x 4.57m)
LAUNDRY ROOM 19' 0" x 6' 2" (5.79m x 1.88m)
GROUND FLOOR WC
MAIN BEDROOM 15' 8" x 14' 9" (4.78m x 4.5m)
DRESSING ROOM 9' 9" x 9' 3" (2.97m x 2.82m)
ENSUITE
LANDING
BEDROOM TWO 15' 6" x 14' 4" (4.72m x 4.37m)
BEDROOM THREE 13' 4" x 9' 6" (4.06m x 2.9m)
BEDROOM FOUR 8' 9" x 7' 0" (2.67m x 2.13m)
FAMILY BATHROOM WC 9' 1" x 8' 2" (2.77m x 2.49m)
DOUBLE GARAGE 23' 6" x 19' 6" (7.16m x 5.94m)
WORKSHOP 20' 4" x 16' 9" (6.2m x 5.11m)
STORE ROOM 9' 5" x 7' 8" (2.87m x 2.34m)
STORE ROOM 12' 4" x 9' 4" (3.76m x 2.84m)
OFFICE 19' 11" x 17' 11" (6.07m x 5.46m)
GAMES ROOM 17' 11" x 16' 7" (5.46m x 5.05m)
FRONTAGE AND PARKING
GARDENS
- COUNCIL TAXA payment made to your local authority in order to pay for local services like schools, libraries, and refuse collection. The amount you pay depends on the value of the property.Read more about council Tax in our glossary page.
- Band: G
- PARKINGDetails of how and where vehicles can be parked, and any associated costs.Read more about parking in our glossary page.
- Yes
- GARDENA property has access to an outdoor space, which could be private or shared.
- Yes
- ACCESSIBILITYHow a property has been adapted to meet the needs of vulnerable or disabled individuals.Read more about accessibility in our glossary page.
- Ask agent
Burnham Road, Latchingdon
NEAREST STATIONS
Distances are straight line measurements from the centre of the postcode- Althorne Station1.5 miles
- North Fambridge Station2.6 miles
- Burnham-on-Crouch Station4.1 miles
Notes
Staying secure when looking for property
Ensure you're up to date with our latest advice on how to avoid fraud or scams when looking for property online.
Visit our security centre to find out moreDisclaimer - Property reference 100524009517. The information displayed about this property comprises a property advertisement. Rightmove.co.uk makes no warranty as to the accuracy or completeness of the advertisement or any linked or associated information, and Rightmove has no control over the content. This property advertisement does not constitute property particulars. The information is provided and maintained by Martin & Co, Chelmsford. Please contact the selling agent or developer directly to obtain any information which may be available under the terms of The Energy Performance of Buildings (Certificates and Inspections) (England and Wales) Regulations 2007 or the Home Report if in relation to a residential property in Scotland.
*This is the average speed from the provider with the fastest broadband package available at this postcode. The average speed displayed is based on the download speeds of at least 50% of customers at peak time (8pm to 10pm). Fibre/cable services at the postcode are subject to availability and may differ between properties within a postcode. Speeds can be affected by a range of technical and environmental factors. The speed at the property may be lower than that listed above. You can check the estimated speed and confirm availability to a property prior to purchasing on the broadband provider's website. Providers may increase charges. The information is provided and maintained by Decision Technologies Limited. **This is indicative only and based on a 2-person household with multiple devices and simultaneous usage. Broadband performance is affected by multiple factors including number of occupants and devices, simultaneous usage, router range etc. For more information speak to your broadband provider.
Map data ©OpenStreetMap contributors.
