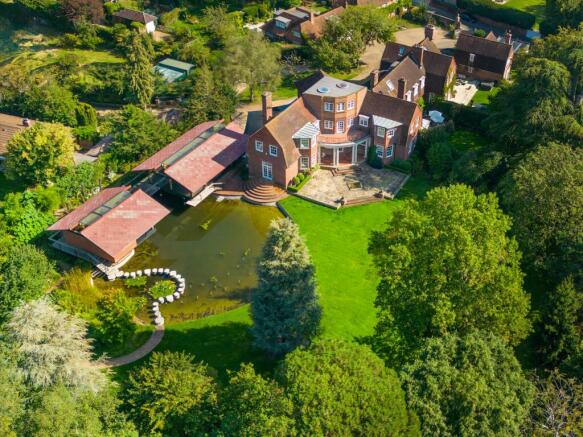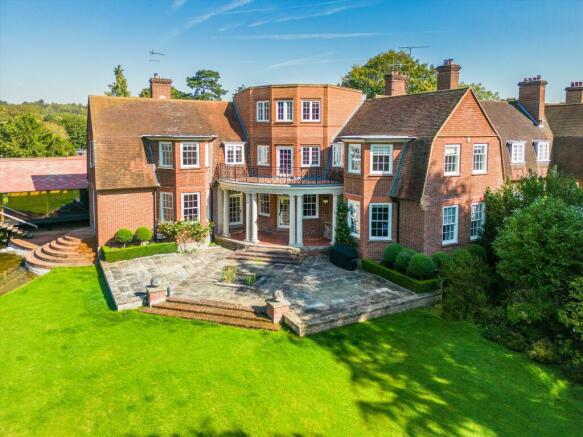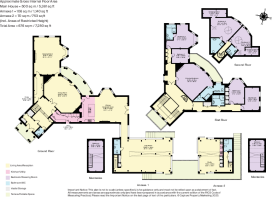
Hurley, Berkshire, SL6.

- PROPERTY TYPE
Link Detached House
- BEDROOMS
7
- BATHROOMS
8
- SIZE
Ask agent
- TENUREDescribes how you own a property. There are different types of tenure - freehold, leasehold, and commonhold.Read more about tenure in our glossary page.
Freehold
Key features
- 7 bedrooms
- 5 - 6 reception rooms
- 6 - 8 bathrooms
- 1.68 acres
- Modern
- Outbuildings
- Period
- Balcony
- Garden
- Parking
Description
The reception hall (with its wood floors) has a separate WC, and steps up to doors leading to the dining room, an octagonal room
with an open fireplace and glass door to the outside covered terrace. The drawing room has panelled walls, bay windows with a
window seat and a large open fireplace. A study interconnects the hallway and drawing room. The kitchen / breakfast room has doors to the outside terraces, a central island with a twin Belfast sink, fitted wall and floor cabinetry, a Miele oven, electric hob and a wok plate. In the middle of the room there is a large ornate marble fireplace with full marble surround and mantel.
The utility room has fully fitted cupboards, plumbing for a washing machine and dryer, Belfast sink, glazed back door to outside, Miele oven, Miele coffee machine, and a fitted Liebherr fridge/freezer.
A glass bridge leads to the modern extension, built in 2016, with a large living room with shower room and mezzanine bedroom.
This impressive timber framed space has glazed walls and gable ends, as well as partial glazing along the ridge of the roof. Sliding doors lead to the outside wooden deck with steps down to the herringbone patterned brick paved terrace and separate deck. There is a deck bridge to the studio of the same construction and design, containing a sitting room/kitchenette, mezzanine bedroom and a shower room.
The stairs rise from the staircase hall of the main part of the house leading to the half landing and up to the galleried landing, with a wooden spiral staircase to the second floor. On the first floor, the principal bedroom consists of a large space with
a glass door to a tiled terrace with ornate wrought iron railings. The en suite bathroom contains a bath, shower, WC and twin wash hand basins. A separate space exists, sizeable enough for use as either a dressing room or bedroom. The main guest bedroom contains an en suite bathroom with a bath, shower, wash basin and WC with a bay window and window seat.
The shared family bathroom contains a bath, WC, shower and wash basin. There are two further bedrooms on the first floor and the second floor comprises two bedrooms, both with en suite shower rooms, dressing rooms and large circular skylights.
The gardens and grounds include the enchanting lake, with steppingstones and jet fountains, over which the new extension has been built. The rest of the gardens include brick terraces and are predominantly laid to lawn with mature trees.
Hurley Manor is set in the heart of the Thames side village of Hurley, a thriving community with its own tennis club, cricket club, regatta and village fete as well as a hotel (dating back to medieval times as an Inn) and public house. There is also a village shop which caters for every day needs.
More extensive shopping, along with restaurants and pubs can be found in the nearby towns of Marlow, Henley-on-Thames and Maidenhead. There is a wide choice of outstanding schooling in the area including Wycombe Abbey, Sir William Borlase Grammar School in Marlow, as well as Wycombe Abbey, Lambrook and Eton College. As well as a number of golf clubs nearby, leisure activities include outstanding walks, including along the River Thames Path, as well as boating and rowing on the river and horse racing nearby at Windsor and Ascot.
Marlow 4 miles, Henley-on-Thames 4.7 miles, Maidenhead (Elizabeth Line) 5.2 miles, M4 (Jct 8/9) 5.5 miles, M40 (Jct 4) 7 miles, Heathrow Airport 20 miles, Central London 32 miles, Oxford 35 miles (Distances approximate)
Brochures
More Details135902 - Hurley ManoCouncil TaxA payment made to your local authority in order to pay for local services like schools, libraries, and refuse collection. The amount you pay depends on the value of the property.Read more about council tax in our glossary page.
Band: G
Hurley, Berkshire, SL6.
NEAREST STATIONS
Distances are straight line measurements from the centre of the postcode- Marlow Station2.6 miles
- Furze Platt Station3.7 miles
- Cookham Station3.9 miles
About the agent
Industry affiliations



Notes
Staying secure when looking for property
Ensure you're up to date with our latest advice on how to avoid fraud or scams when looking for property online.
Visit our security centre to find out moreDisclaimer - Property reference HOT012357322. The information displayed about this property comprises a property advertisement. Rightmove.co.uk makes no warranty as to the accuracy or completeness of the advertisement or any linked or associated information, and Rightmove has no control over the content. This property advertisement does not constitute property particulars. The information is provided and maintained by Knight Frank, Henley. Please contact the selling agent or developer directly to obtain any information which may be available under the terms of The Energy Performance of Buildings (Certificates and Inspections) (England and Wales) Regulations 2007 or the Home Report if in relation to a residential property in Scotland.
*This is the average speed from the provider with the fastest broadband package available at this postcode. The average speed displayed is based on the download speeds of at least 50% of customers at peak time (8pm to 10pm). Fibre/cable services at the postcode are subject to availability and may differ between properties within a postcode. Speeds can be affected by a range of technical and environmental factors. The speed at the property may be lower than that listed above. You can check the estimated speed and confirm availability to a property prior to purchasing on the broadband provider's website. Providers may increase charges. The information is provided and maintained by Decision Technologies Limited.
**This is indicative only and based on a 2-person household with multiple devices and simultaneous usage. Broadband performance is affected by multiple factors including number of occupants and devices, simultaneous usage, router range etc. For more information speak to your broadband provider.
Map data ©OpenStreetMap contributors.





