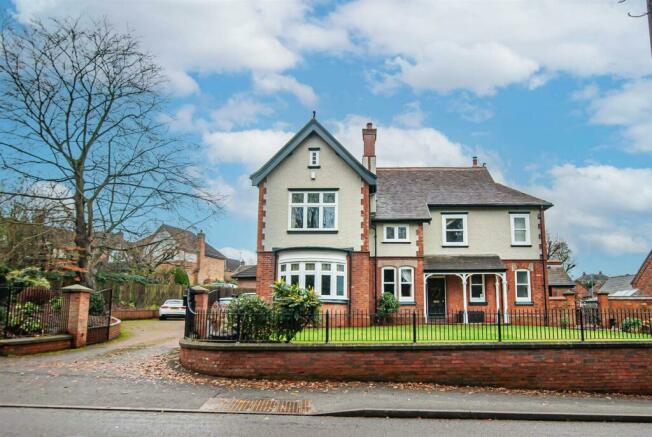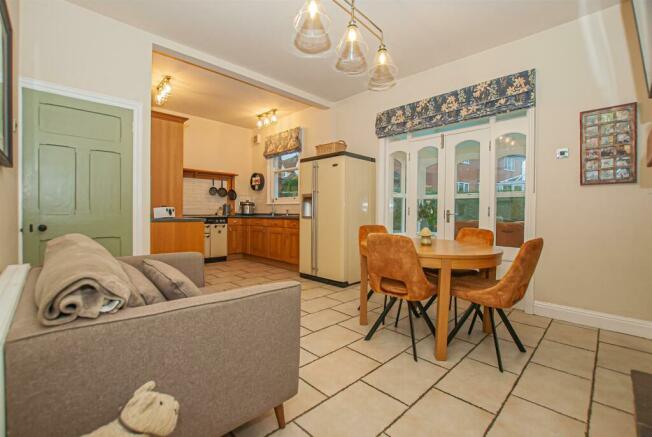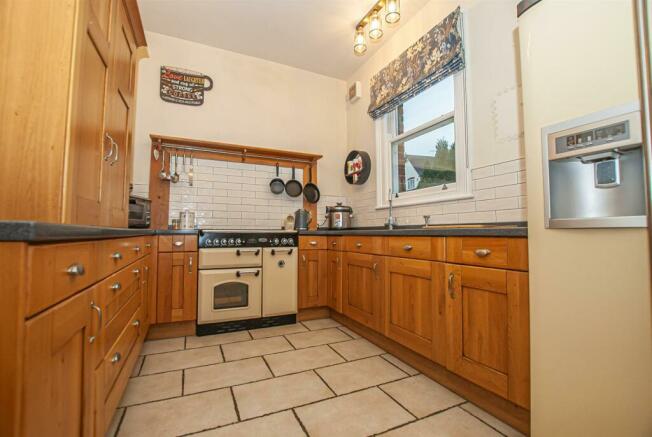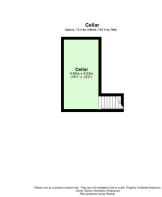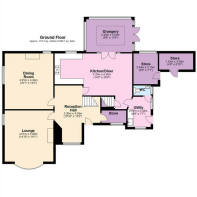
Highwood Road, Uttoxeter, ST14

- PROPERTY TYPE
Detached
- BEDROOMS
4
- BATHROOMS
3
- SIZE
Ask agent
- TENUREDescribes how you own a property. There are different types of tenure - freehold, leasehold, and commonhold.Read more about tenure in our glossary page.
Freehold
Description
Step inside this charming traditional family home that combines classic elegance with well-maintained interior. On entry, a beautiful attraction is the original staircase, a beautiful centerpiece with crafted banisters that give a touch of grandeur. Stay cozy with log burners spread throughout, offering warmth and a cosy family feel. The ceilings feature detailed coving, adding sophistication to each room and the addition of an orangery brings in lots of natural light from the west facing garden, making the whole space feel bright and open. To the first floor are four double sized bedrooms with four piece family bathroom and en-suite to master.
Situated throughout the plot are various brick and timber framed outbuildings, offering a range of usage to the discerning buyer. Having recently undergone a newly fitted roof, the property also benefits from gas central heating and double glazing throughout, in the form of bespoke sash and stained glass windows.
Viewings on this property are strictly by appointment only and can be arranged by contacting Abode Estate Agents.
Lounge - With a UPVC double glazed bay window to the front elevation, central heating radiator x2, the focal point of the room being the cast iron multi fuel log burning fireplace with marble surround, coving and ceiling rose to ceiling and TV aerial point.
Sitting Room - A room which offers a multitude of purposes to the discerning buyer, currently used as a separate room but could equally be used as a formal dining room. The room features two double glazed windows to side and rear elevations, two central heating radiators, the focal points of the room being the feature fireplace with an Adam style surround.
Kitchen/Diner - With a double glazed sash window to the rear elevation, the kitchen fixtures a range of matching oak base and eye level storage cupboards and drawers with granite effect drop edge preparation with surfaces and complementary tiling surrounding. A range of integrated appliances includes a five ring Rangemaster gas cooker, and hob, composite sink drainer and mixer tap, space for further freestanding white goods. To the dining and living space is a focal point cast-iron multi log burning fireplace (available by separate negotiation), built storage with eyel evel shelving, central heating radiator, internal door leading down to the cellar, carbon monoxide detector, TV aerial point, internal doors lead to:
Orangery - With double glazed windows to side and rear elevations and double glazed doors leading to the rear patio, complementary tiling throughout with LED spotlighting ceiling and a double glazed orangery glass roof with retractable window units.
Utility Room - With a frosted double glazed sash UPVC unit to the front elevation, and a further glazed sash window to the side elevation, central heating radiator, complementary tiling throughout, matching base and eye level storage cupboards with drop edge preparation work, surfaces and tiling surrounding, composite sink and mixer tap, plumbing space for freestanding undercounter white goods, in housing is the electrical consumer unit, internal door leads to:
Cloaks/Wc - With a double glazed frosted sash unit to the side elevation, low level WC, floating wash hand basin with mixer tap and central heating radiator.
Landing - With a double glazed sash window to the front elevation, smoke alarm, access into loft space via loft hatch, central heating radiator, door leading into a useful storage room, this could used as a small office or simply for storage. The room has a UPVC double glazed stained glass window to the front elevation. Leading from the main landing are door entries leading into:
Bedroom One - With two double glazed windows to front and side elevations. The window to the front elevation has double glazed frosted stained glass windows and the side has a sash double glazed unit. Two central heating radiators, a range of built-in double fitting wardrobes comprising of hanging rails and shelving with overhead storage cupboards, internal door leads to:
En-Suite - With a three-piece shower room suite, comprising of low-level WC, pedestal wash hand basin with mixer tap, enclosed shower cubicle with folding glass screen, electric shower over and complementary tiling to wall coverings, shaving point, extractor fan, and heated towel radiator
Bedroom Two - With two double glazed sash windows to side and rear elevations, central heating radiator, built-in double wardrobe comprising of eye level shelving and overhead storage.
Bedroom Three - With a double glazed sash window to the rear elevation, central heating radiator, built double wardrobe, comprising of hanging rails, shelving and overhead storage, original corner feature fireplace, TV aerial point and telephone point.
Bedroom Four - With a double glazed sash window to the rear elevation, central heating radiator, TV aerial point and built-in double wardrobe, comprising of hanging rails, shelving and overhead storage.
Bathroom - With two frosted double glazed sash windows to front and side elevations, featuring a four piece family bathroom suite, comprising of low level WC, freestanding roll top bath unit with claw feet and chrome tap fittings and showerhead attachment, floating wash hand basin with chrome tap fittings and mixer tap, corner shower cubicle with waterfall showerhead, glass screen, and complementary tiling to both floor and wall coverings, chrome heated radiator and extractor fan.
Outside - The traditional family home is pleasantly boundaried by wrought iron fencing surrounding the frontage. Brick pillars leads into a spacious driveway with room and turning circle space for several vehicles. The block paved driveway has a brick retaining wall with soil beds, housing a variety of mature shrubs. Wrought iron gated access to the right elevation leads to two use outbuildings. The pathway eventually leads to the rear, whereby a hardstanding base leads to a detached timber framed outbuilding, currently used as small dog grooming business. The internals are very easily returned to their original usage, or depending on the discerning buyer could be utilised for many other hobby/business related interests. The gardens are mainly laid to lawn, with a wonderful pizza oven and log store. The flat lawn and gravelled boundaries make it perfect for larger families and the raised patio which enjoys lovely views over the greenery makes for an ideal entertaining space. Situated to the side is also a further timber framed garden storage shed.
Brochures
Highwood Road, Uttoxeter, ST14BrochureCouncil TaxA payment made to your local authority in order to pay for local services like schools, libraries, and refuse collection. The amount you pay depends on the value of the property.Read more about council tax in our glossary page.
Ask agent
Highwood Road, Uttoxeter, ST14
NEAREST STATIONS
Distances are straight line measurements from the centre of the postcode- Uttoxeter Station0.5 miles
About the agent
Abode, Staffordshire & Derbyshire
Regents House, 34b High Street, Tutbury Burton on Trent Staffordshire DE13 9LS

Abode are experienced and established Independent Estate Agents. Offering sales services throughout Burton-on-Trent, Uttoxeter, Ashbourne and Cheadle.
Abode began as family ran business (Anderson-Dixon) in 2003. Established by brother and sister partnership Nathan and Sonia Anderson-Dixon
The business has gone from strength to strength by following its simple ethos of always putting the needs of customers first and delivering a personal, profession
Industry affiliations


Notes
Staying secure when looking for property
Ensure you're up to date with our latest advice on how to avoid fraud or scams when looking for property online.
Visit our security centre to find out moreDisclaimer - Property reference 32805210. The information displayed about this property comprises a property advertisement. Rightmove.co.uk makes no warranty as to the accuracy or completeness of the advertisement or any linked or associated information, and Rightmove has no control over the content. This property advertisement does not constitute property particulars. The information is provided and maintained by Abode, Staffordshire & Derbyshire. Please contact the selling agent or developer directly to obtain any information which may be available under the terms of The Energy Performance of Buildings (Certificates and Inspections) (England and Wales) Regulations 2007 or the Home Report if in relation to a residential property in Scotland.
*This is the average speed from the provider with the fastest broadband package available at this postcode. The average speed displayed is based on the download speeds of at least 50% of customers at peak time (8pm to 10pm). Fibre/cable services at the postcode are subject to availability and may differ between properties within a postcode. Speeds can be affected by a range of technical and environmental factors. The speed at the property may be lower than that listed above. You can check the estimated speed and confirm availability to a property prior to purchasing on the broadband provider's website. Providers may increase charges. The information is provided and maintained by Decision Technologies Limited.
**This is indicative only and based on a 2-person household with multiple devices and simultaneous usage. Broadband performance is affected by multiple factors including number of occupants and devices, simultaneous usage, router range etc. For more information speak to your broadband provider.
Map data ©OpenStreetMap contributors.
