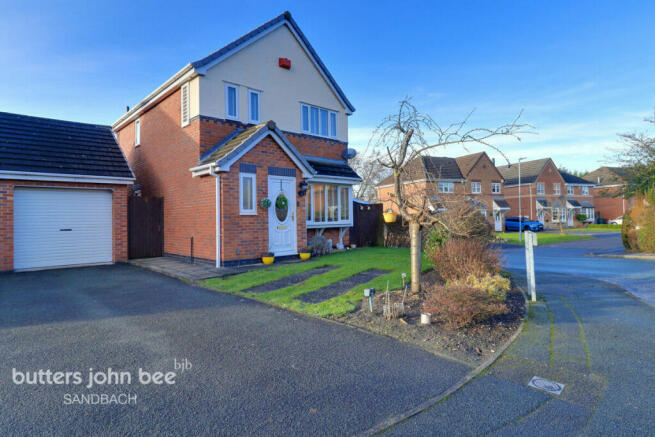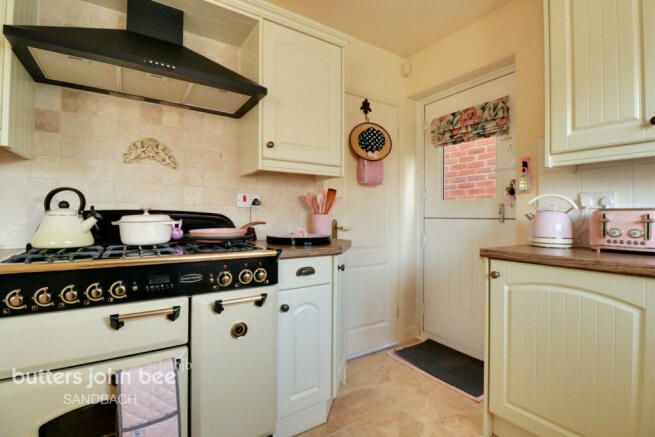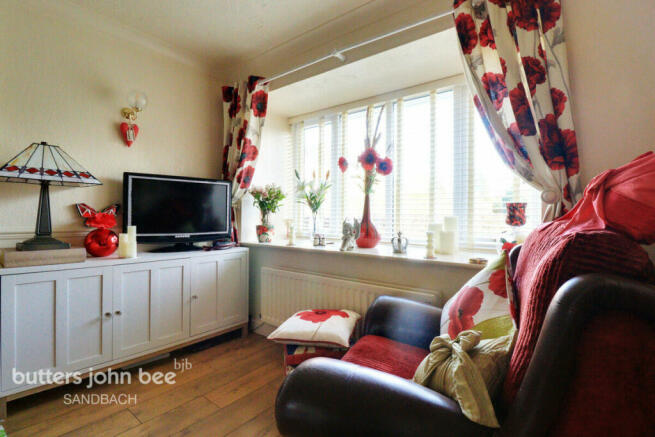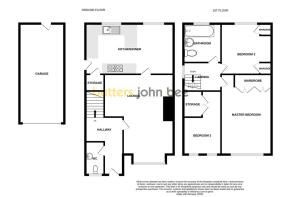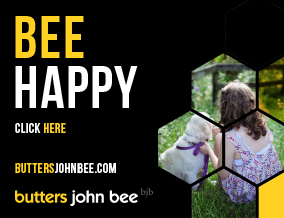
Ashby Drive, Sandbach

- PROPERTY TYPE
Detached
- BEDROOMS
3
- BATHROOMS
1
- SIZE
7,900 sq ft
734 sq m
- TENUREDescribes how you own a property. There are different types of tenure - freehold, leasehold, and commonhold.Read more about tenure in our glossary page.
Freehold
Key features
- Impressive Curb Appeal: Standout frontage as the first house on the drive, with mature plants and trees creating an inviting atmosphere.
- Flexible Parking Options: Ample parking space, including the potential conversion of front lawns and a side strip into additional parking if desired.
- Spacious Lounge: Large lounge featuring a box window with an extra-large windowsill, perfect for showcasing ornaments or family photo albums.
- Easy-Maintenance Laminate Flooring: Enjoy the comfort of laminate flooring in the lounge, providing durability and ease of maintenance.
- Family-Friendly Kitchen: Well-designed kitchen at the rear, perfect for family life, allowing you to cook or have coffee while keeping an eye on the little ones playing in the back garden.
- Open-Plan Layout: Desirable open-plan kitchen, fostering family interactions during meal preparation without disrupting meal times.
- Newly Installed Kitchen: Modern and newly installed kitchen designed for maximizing storage for cooking essentials.
- Stylish Peninsula: Kitchen features a stylish peninsula serving as a breakfast bar or a convenient computer space, as demonstrated in the photos.
- Seamless Flow to Dining Area: Kitchen flows seamlessly into a beautifully lit formal dining area, currently accommodating a six-seater dining table.
- Corner Plot Advantage: Enjoy the benefits of a corner plot, boasting a larger frontage and rear garden compared to neighboring homes on the estate.
Description
Ettiley Heath
Ettiley Heath, gracefully situated on the outskirts of Sandbach in Cheshire, is a village that harmoniously marries rural tranquillity with convenient access to urban amenities. Residents and visitors can indulge in local delights at Lesley's Snack Bar, relishing cosy bites, or savouring the flavourful pizzas from the Wildfire Pizza Company. Canton Kitchen adds an Eastern influence to the culinary scene, while Miola offers a relaxed dining experience. Notably, The CrossBar, located within walking distance, provides a welcoming venue for those seeking a friendly pub atmosphere. Ettiley Heath, with its diverse dining options and accessible community spaces like The CrossBar, offers both scenic landscapes and a delightful journey through a community that values its rural roots and social connections.
Agents Note 1
BEHOLD, the ex-show home! A gorgeous three-bedroom detached, FREEHOLD property, benefiting from a burglar alarm which has been maintained by the seller. The property benefits from having a boiler service via a British home care policy annually. The seller is also in possession of the deeds should they be required. The property has benefited from new windows and external doors and the FENSA certificates are available. The motherboard was replaced during the owner's ownership. The property is supplied by mains electricity, mains drainage, mains water, mains gas and the water is metered. The property also benefits from new blinds in places that will be left as part of the sale, the semi detached single garage benefits from an electric roller door which has a remote control. The property has parking for multiple cars. The seller is flexible with regards to leaving furniture if required, please enquire with the local team to learn more!
Agents Note 2
Additionally, the property benefits from UPVC Soffits and Facia boards.
Front of Property
Capture attention with the stunning frontage of this property, the first on the drive, boasting unparalleled curb appeal. A bountiful front garden with mature plants and trees adds a touch of nature's elegance. Unlock potential by converting the front lawns into extra parking if needed. Explore opportunities with a strip of garden on the right, adjacent to Elton Road, perfect for additional parking or a charming garden retreat. Your home, your canvas.
Entrance Hall
Laminate flooring flowing through the ground floor from the entrance hall into the WC, lounge and dining area. The hallway is bright and breezy and benefits from a large amount of light travelling in via the glass panes on the front door, and from the upper floor window.
Separate WC
A downstairs WC, with low level flush toilet and separate hand basin. There is also a privacy window allowing light and ventaliation.
Lounge
13'1" x 14'9" (3.99m x 4.51m)
Indulge in spacious comfort in the large lounge featuring a charming box window with an expansive windowsill, ideal for showcasing ornaments or cherished family photo albums. Revel in the easy-to-maintain, long-lasting laminate flooring. The room accommodates a generous 4-piece suite and complementary furnishings, creating a welcoming haven for relaxation and gatherings.
Kitchen
9'3" x 9'5" (2.84m x 2.89m)
The perfect family setting with the kitchen at the rear, offering a scenic view of the backyard as you prepare meals or sip coffee. The open-plan design fosters family togetherness without disrupting meal times. Newly installed, the kitchen maximizes storage for cooking essentials and features a stylish peninsula, serving as a breakfast bar or a convenient computer space. The seamless transition into the well-lit formal dining area, framed by a double window, currently hosts a six-seater dining table, enhancing the charm of this home. With regards to appliances, the integrated washing machine and fridge form part of the property and would be included in the agreed offer.
Dining Area
9'4" x 7'7" (2.85m x 2.33m)
The dining area is connected to the kitchen, and benefits from the modern open plan aspect.
Family Bathroom
6'5" x 6'0" (1.96m x 1.83m)
The family bathroom is located at the top of the landing. The bathroom has been well maintained and kept in a good clean working order. The bathroom boasts traditional fashion, with a three piece suite including a low level flush WC, a pedestalled hand basin and a panelled bath with shower over head and circular rail.
Master Bedroom
9'0" x 15'0" (2.75m x 4.59m)
A well proportioned master bedroom, with ample built in storage. Overlooking the front of the home and currently showcasing its size by having an extra height bed in place. Decorated tastefully, with carpeted flooring in situ.
Bedroom Two
9'4" x 10'2" (2.85m x 3.12m)
A second double bedroom overlooking the rear of the property, again benefitting from fitted wardrobes and complementary furniture extending to bedside tables, a vanity unit and drawers. The Property is tastefully decorated, and the warmth of the room can really be felt through the colours used. Be sure to view!
Bedroom Three
7'2" x 6'7" (2.20m x 2.02m)
Bedroom Three is an interesting room! The current owner has had a single bed commission to maximise the floor space of this room, making it a perfect third bedroom for a growing little one! There is also double doored storage currently housing the hot water tank, but if you were to renew the water system, and move on to a combination heating system, the removal of the tank would really change the use of this space. The room again is tastefully decorated and carpeted. Benefitted from two aspect windows overlooking the front of the property.
Garden
The rear garden is truly something to take stock of with this property. The garden wraps around the entire property and is expansive for a three bedroom detached. There is tones of potential with the garden, there is currently a hardstanding for greenhouse. There is also rear access to garage accessible from the garden. There is a newly installed Keter shed in place.
Garage
The property benefits from a semi-detached garage with a remote electric roller door. The garage is semi-ed with the neighbouring properties garage and is detached from the residence. The garage has an electric supply with power outlets. Within the garage is a chest freezer which will be left as part of the sale. The electric in the garage can be isolated from the main supply should you wish.
Disclaimer
Butters John Bee Estate Agents also offer a professional, ARLA accredited Lettings and Management Service. If you are considering renting your property in order to purchase, are looking at buy to let or would like a free review of your current portfolio then please call the Lettings Branch Manager on the number shown above.
Butters John Bee Estate Agents is the seller's agent for this property. Your conveyancer is legally responsible for ensuring any purchase agreement fully protects your position. We make detailed enquiries of the seller to ensure the information provided is as accurate as possible. Please inform us if you become aware of any information being inaccurate.
Brochures
Brochure 1Council TaxA payment made to your local authority in order to pay for local services like schools, libraries, and refuse collection. The amount you pay depends on the value of the property.Read more about council tax in our glossary page.
Band: C
Ashby Drive, Sandbach
NEAREST STATIONS
Distances are straight line measurements from the centre of the postcode- Sandbach Station0.8 miles
- Crewe Station3.7 miles
- Holmes Chapel Station4.6 miles
About the agent
butters john bee Sandbach is location on the High Street. Whether you would like to buy, sell, rent or let residential or commercial property, we are the local property specialists for you. Give us a call 8am-10pm or visit us in branch Monday to Saturday.
Our office enjoys a prominent high street location overlooking the historic cobbled square with its well known medieval Saxon crosses and a variety of bespoke retailers, coffee shops, res
Industry affiliations



Notes
Staying secure when looking for property
Ensure you're up to date with our latest advice on how to avoid fraud or scams when looking for property online.
Visit our security centre to find out moreDisclaimer - Property reference 0907_BJB090703469. The information displayed about this property comprises a property advertisement. Rightmove.co.uk makes no warranty as to the accuracy or completeness of the advertisement or any linked or associated information, and Rightmove has no control over the content. This property advertisement does not constitute property particulars. The information is provided and maintained by Butters John Bee, Sandbach. Please contact the selling agent or developer directly to obtain any information which may be available under the terms of The Energy Performance of Buildings (Certificates and Inspections) (England and Wales) Regulations 2007 or the Home Report if in relation to a residential property in Scotland.
*This is the average speed from the provider with the fastest broadband package available at this postcode. The average speed displayed is based on the download speeds of at least 50% of customers at peak time (8pm to 10pm). Fibre/cable services at the postcode are subject to availability and may differ between properties within a postcode. Speeds can be affected by a range of technical and environmental factors. The speed at the property may be lower than that listed above. You can check the estimated speed and confirm availability to a property prior to purchasing on the broadband provider's website. Providers may increase charges. The information is provided and maintained by Decision Technologies Limited.
**This is indicative only and based on a 2-person household with multiple devices and simultaneous usage. Broadband performance is affected by multiple factors including number of occupants and devices, simultaneous usage, router range etc. For more information speak to your broadband provider.
Map data ©OpenStreetMap contributors.
