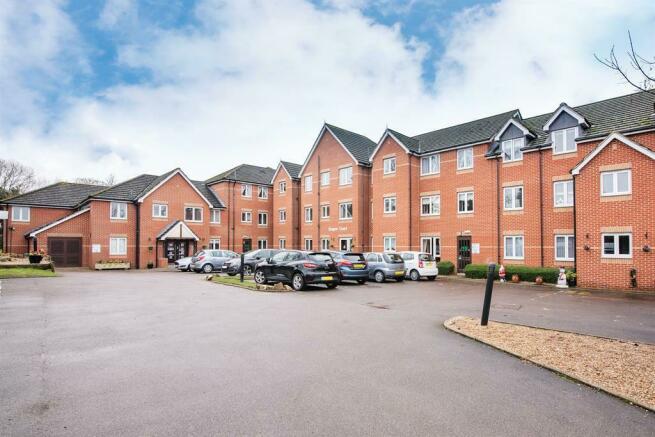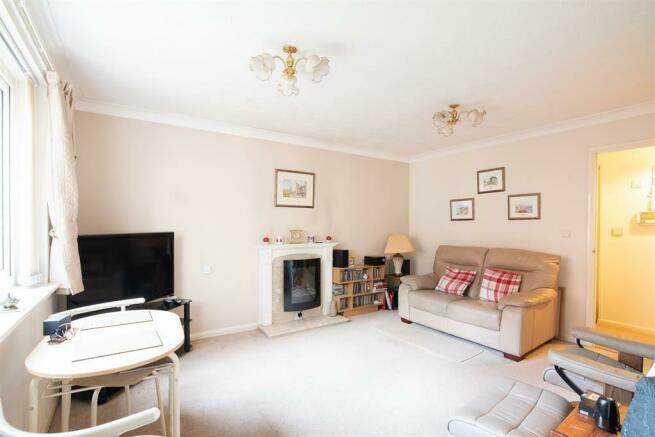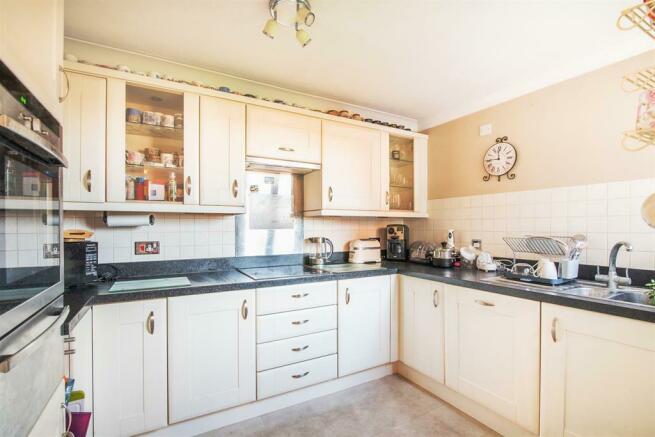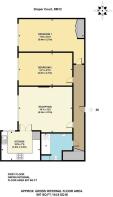Mavis Grove, Hornchurch

- PROPERTY TYPE
Retirement Property
- BEDROOMS
2
- BATHROOMS
1
- SIZE
Ask agent
Key features
- FIRST FLOOR RETIREMENT APARTMENT
- SECURE ENTRY SYSTEM
- LOUNGE
- FITTED KITCHEN WITH BUILT IN APPLIANCES
- TWO BEDROOMS
- SHOWER ROOM
- PARKING
- EPC B / COUNCIL TAX BAND
- LAUNDRY ROOM
- COMMUNAL GARDENS
Description
Draper Court was constructed by McCarthy & Stone (Developments) Ltd and comprises 58 properties arranged over 3 floors served by a lift. There is a Development Manager who may be contacted from various points within each property in the case of an emergency. For periods when the Development Manager is off duty there is a 24 hour Appello emergency call system. The development also has communal gardens and parking along with a communal area which consists of lounge, kitchen and guest suite. There is also a communal laundry room.
The property comprises; entrance hallway, lounge / dining area, fitted kitchen with built in appliances, two bedrooms with built in wardrobes to master bedroom and shower room.
Situated within easy reach of Hornchurch Town Centre which offers quality shopping, restaurants and events during the year.
As a shopping destination, Hornchurch caters for all from a large selection of retailers to a range of independent traders, from arts and crafts to high street fashion.
Lease details:
125 year lease from 01st April 1999 (105 years remaining)
Service charge (approx) £3,500 per annum
Ground Rent £385 per annum
Service charge includes - communal area heating, laundry room, grounds maintenance, buildings insurance, water rates, emergency assistance cord system, office hours service of development manager.
It is a condition of purchase that residents be over the age of 60 years, or in the event of a couple, one must be over the age of 60 years and the other over 55 years.
NOTE FOR BUYERS:
Traditional Online Auction Information:
Please note: this property is for sale by Traditional Online Auction. This means that exchange will occur when the online timer reaches zero (provided the seller's reserve price has been met or exceeded). The winning buyer will be legally obliged to purchase the property at their highest bid price.
Fees:
On Exchange of contracts, the buyer must pay 10% towards the purchase price of property. £2,600 of this 10% is charged immediately online, with the remainder payable by 12pm the next business day. There is an additional buyer premium of £2,400 (incl. VAT) which will be charged immediately online.
Hunters and Bamboo Auctions shall not be liable for any inaccuracies in the fees stated on this description page, in the bidding confirmation pop up or in the particulars. Buyers should check the contents of the legal pack and special conditions for accurate information on fees. Where there is a conflict between the fees stated in the particulars, the bid information box or the bidding confirmation pop up and the contents of the legal pack, the contents of the legal pack shall prevail. Stamp Duty Land Tax or Land and Buildings Transaction Tax may also apply in some circumstances.
FOR BIDDING AND LEGAL INFORMATION PLEASE VISIT HUNTERS.COM/AUCTIONS
Entrance Hallway - Solid wood door, painted walls, fitted carpet, electric storage heater, airing cupboard.
Lounge - 4.29m x 3.71m (14'1" x 12'2" ) - UPVC double glazed window to front, painted walls, fitted carpet, electric flame effect fire with surround and hearth, wall mounted storage heater.
Kitchen - 3.20m x 2.29m (10'6" x 7'6" ) - UPVC double glazed window to side, a range of wall mounted eye level and base units with roll work tops over, built in electric oven, built in electric hob, integrated Belling heated drawer below the oven extractor fan, sink, tiled splash back, built in fridge freezer, built in washing machine, vinyl flooring.
Bedroom One - 5.4m x 2.7m (17'8" x 8'10") - UPVC double glazed window to front, painted walls, fitted carpet, built in glass fronted wardrobe, wall mounted electric storage heater
Bedroom Two - 4.3m x 2.7m (14'1" x 8'10" ) - UPVC double glazed window to front, painted walls, fitted carpet, wall mounted electric storage heater.
Shower Room - Low level W/C, vanity sink unit, walk in shower cubicle with wall mounted electric shower, extractor fan, tiled walls, tiled flooring, under floor heating, storage unit
Lease Details - Lease details: 125 year lease from 01st April 1999 (100 years remaining) Service charge (approx) £4,000 per annum Ground Rent £385 per annum
Service charge includes - communal area heating, laundry room, grounds maintenance, buildings insurance, water rates, emergency assistance cord system, office hours service of development manager.
It is a condition of purchase that residents be over the age of 60 years, or in the event of a couple, one must be over the age of 60 years and the other over 55 years.
Brochures
Mavis Grove, Hornchurch- COUNCIL TAXA payment made to your local authority in order to pay for local services like schools, libraries, and refuse collection. The amount you pay depends on the value of the property.Read more about council Tax in our glossary page.
- Band: D
- PARKINGDetails of how and where vehicles can be parked, and any associated costs.Read more about parking in our glossary page.
- Yes
- GARDENA property has access to an outdoor space, which could be private or shared.
- Yes
- ACCESSIBILITYHow a property has been adapted to meet the needs of vulnerable or disabled individuals.Read more about accessibility in our glossary page.
- Ask agent
Mavis Grove, Hornchurch
NEAREST STATIONS
Distances are straight line measurements from the centre of the postcode- Hornchurch Station0.5 miles
- Emerson Park Station0.6 miles
- Upminster Bridge Station0.6 miles
About the agent
Hunters started in 1992, founded on the firm principles of excellent customer service, pro-activity and achieving the best possible results for our customers. These principles still stand firm and we are today one of the UK's leading estate agents with over 200 branches throughout the country. Our ambition is to become the UK's favourite estate agent and by keeping the customer at the very heart of our business, we firmly believe we can achieve this.
WHAT MAKES US DIFFERENT TO OTHER AGE
Notes
Staying secure when looking for property
Ensure you're up to date with our latest advice on how to avoid fraud or scams when looking for property online.
Visit our security centre to find out moreDisclaimer - Property reference 32805749. The information displayed about this property comprises a property advertisement. Rightmove.co.uk makes no warranty as to the accuracy or completeness of the advertisement or any linked or associated information, and Rightmove has no control over the content. This property advertisement does not constitute property particulars. The information is provided and maintained by Hunters, Hornchurch. Please contact the selling agent or developer directly to obtain any information which may be available under the terms of The Energy Performance of Buildings (Certificates and Inspections) (England and Wales) Regulations 2007 or the Home Report if in relation to a residential property in Scotland.
Auction Fees: The purchase of this property may include associated fees not listed here, as it is to be sold via auction. To find out more about the fees associated with this property please call Hunters, Hornchurch on 01708 205742.
*Guide Price: An indication of a seller's minimum expectation at auction and given as a “Guide Price” or a range of “Guide Prices”. This is not necessarily the figure a property will sell for and is subject to change prior to the auction.
Reserve Price: Each auction property will be subject to a “Reserve Price” below which the property cannot be sold at auction. Normally the “Reserve Price” will be set within the range of “Guide Prices” or no more than 10% above a single “Guide Price.”
*This is the average speed from the provider with the fastest broadband package available at this postcode. The average speed displayed is based on the download speeds of at least 50% of customers at peak time (8pm to 10pm). Fibre/cable services at the postcode are subject to availability and may differ between properties within a postcode. Speeds can be affected by a range of technical and environmental factors. The speed at the property may be lower than that listed above. You can check the estimated speed and confirm availability to a property prior to purchasing on the broadband provider's website. Providers may increase charges. The information is provided and maintained by Decision Technologies Limited. **This is indicative only and based on a 2-person household with multiple devices and simultaneous usage. Broadband performance is affected by multiple factors including number of occupants and devices, simultaneous usage, router range etc. For more information speak to your broadband provider.
Map data ©OpenStreetMap contributors.




