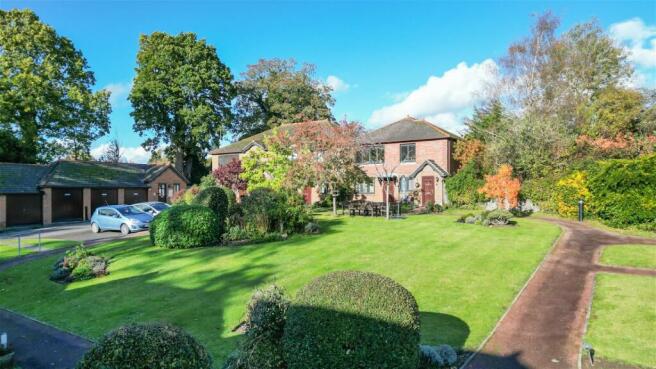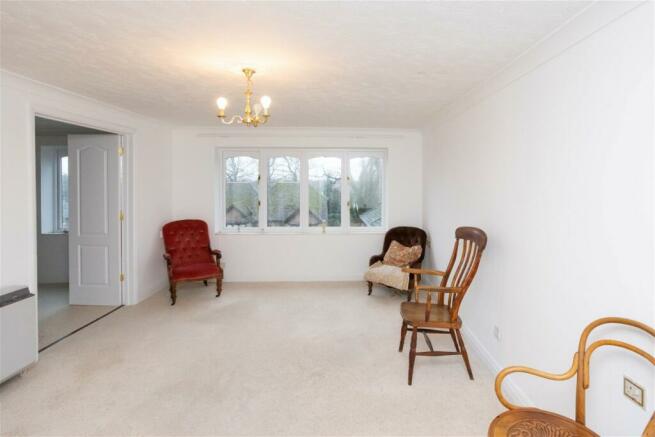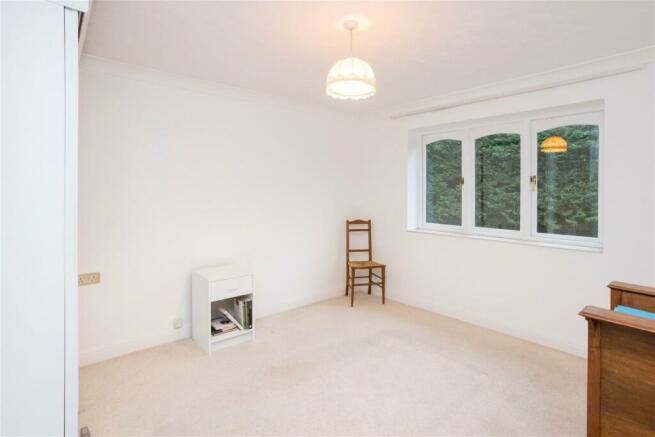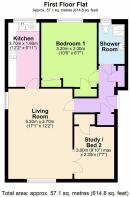Within an over 60's retirement development in Hawkhurst

- PROPERTY TYPE
Flat
- BEDROOMS
2
- BATHROOMS
1
- SIZE
Ask agent
Key features
- GUIDE PRICE £150,000 TO £175,000
- OVER 60'S RETIREMENT FIRST FLOOR TWO BEDROOM FLAT
- AVAILABLE WITH NO ONWARD CHAIN
- LARGE SUNNY LIVING ROOM
- EN-BLOC SINGLE GARAGE
- ENJOYS PRETTY COMMUNAL GARDENS
- CENTRAL VILLAGE LOCATION
- FITTED KITCHEN & BATHROOM
- EPC RATING D
- COUNCIL TAX BAND D
Description
Guide Price £150,000 to £175,000
A two bedroom first floor flat in a private retirement development close to the Hawkhurst Colonnade. The property enjoys a sunny living room with an adjoining dining room/bedroom two, fitted kitchen and bathroom. En-bloc garage, allocated visitor parking. No onward chain.
LOCATION Situated in a tucked away yet central location in the Wealden village of Hawkhurst, which provides good day to day facilities including Supermarkets, (Waitrose & Tesco), Butchers, Bakers, Doctors surgery, Chemist, Restaurants, Kino digital cinema, Golf/Tennis & Squash clubs, Pub, Hotel, Dry cleaners, Vets as well as a range of independent stores. The nearby towns of Tunbridge Wells, Cranbrook & Tenterden offer additional facilities. In addition, there are many sporting facilities in the area including several golf clubs, equestrian centres & sailing at Bewl Water. It is also within easy reach of Bedgebury Pinetum which offers miles of cycling, walking and running trails. Main-line rail services into London Charing Cross, London Bridge and Cannon Street, can be found at nearby stations - Staplehurst or Etchingham take approx. 1 hr. Excellent education opportunities exist within the area in both the private and state sector. The property falls within the favoured Cranbrook School Catchment Area (CSCA).
SHARED ENTRANCE UPVC double glazed front door to stairs with a stair lift which lead up to the entrance door. The stairs and hallway are maintained and cleaned by the management company.
ENTRANCE HALLWAY Linen cupboard with shelving. Further storage with shelving and hanging rail. Loft access. Doors to bathroom and bedroom. Entrance to living room.
LIVING ROOM Double glazed windows to front which are south facing and benefit from sun throughout the day with views over the well maintained communal gardens. Electric heater. Entrance to dining room/bedroom two and kitchen.
KITCHEN Double glazed windows to rear. Wall and base kitchen units with a one and a half bowl sink unit and mixer tap, space and plumbing for an automatic washing machine, built in electric oven with a four ring electric hob above and an extractor hood over.
DINING ROOM/BEDROOM TWO Double glazed windows with views over the communal gardens. Cupboard with shelving. Electric heater.
BEDROOM ONE Double glazed windows to rear. Built in wardrobes with hanging rail and shelving. Electric storage heater.
BATHROOM Opaque double glazed window to rear. Walk in shower unit. Wash hand basin. Low level WC. Chrome heated towel rail.
GARAGE AND PARKING There is a single garage en-bloc as well as allocated visitor parking.
COMMUNAL GARDENS To the front of the property a secluded communal garden can be enjoyed by the residents which is maintained by the management company.
SERVICE CHARGE Maintenance/Service Charge: £3775 per annum (includes Reserves for contingencies and redecoration) Ground Rent: £300 per annum Lease: 139 year lease created on 28th September 1988. The service charge includes keeping communal areas clean and tidy and all the plants and flowers cared for and a part time site manager.
- COUNCIL TAXA payment made to your local authority in order to pay for local services like schools, libraries, and refuse collection. The amount you pay depends on the value of the property.Read more about council Tax in our glossary page.
- Band: D
- PARKINGDetails of how and where vehicles can be parked, and any associated costs.Read more about parking in our glossary page.
- Garage,Off street
- GARDENA property has access to an outdoor space, which could be private or shared.
- Ask agent
- ACCESSIBILITYHow a property has been adapted to meet the needs of vulnerable or disabled individuals.Read more about accessibility in our glossary page.
- Ask agent
Energy performance certificate - ask agent
Within an over 60's retirement development in Hawkhurst
NEAREST STATIONS
Distances are straight line measurements from the centre of the postcode- Etchingham Station3.8 miles
- Robertsbridge Station4.6 miles
About the agent
Peter Buswell is a family run independent estate agency with a dedication to professionalism and high standards. We believe in proactively selling your home rather than waiting for it to sell itself. We are certain we can find you a buyer that not only suits your timescale, but also achieves the best possible price for your home.
For your peace of mind, we are members of the National Association of Estate Agents.
Our Office, set in a prime location within Hawkhurst, allows us to o
Industry affiliations



Notes
Staying secure when looking for property
Ensure you're up to date with our latest advice on how to avoid fraud or scams when looking for property online.
Visit our security centre to find out moreDisclaimer - Property reference S826088. The information displayed about this property comprises a property advertisement. Rightmove.co.uk makes no warranty as to the accuracy or completeness of the advertisement or any linked or associated information, and Rightmove has no control over the content. This property advertisement does not constitute property particulars. The information is provided and maintained by Peter Buswell, Hawkhurst. Please contact the selling agent or developer directly to obtain any information which may be available under the terms of The Energy Performance of Buildings (Certificates and Inspections) (England and Wales) Regulations 2007 or the Home Report if in relation to a residential property in Scotland.
*This is the average speed from the provider with the fastest broadband package available at this postcode. The average speed displayed is based on the download speeds of at least 50% of customers at peak time (8pm to 10pm). Fibre/cable services at the postcode are subject to availability and may differ between properties within a postcode. Speeds can be affected by a range of technical and environmental factors. The speed at the property may be lower than that listed above. You can check the estimated speed and confirm availability to a property prior to purchasing on the broadband provider's website. Providers may increase charges. The information is provided and maintained by Decision Technologies Limited. **This is indicative only and based on a 2-person household with multiple devices and simultaneous usage. Broadband performance is affected by multiple factors including number of occupants and devices, simultaneous usage, router range etc. For more information speak to your broadband provider.
Map data ©OpenStreetMap contributors.




