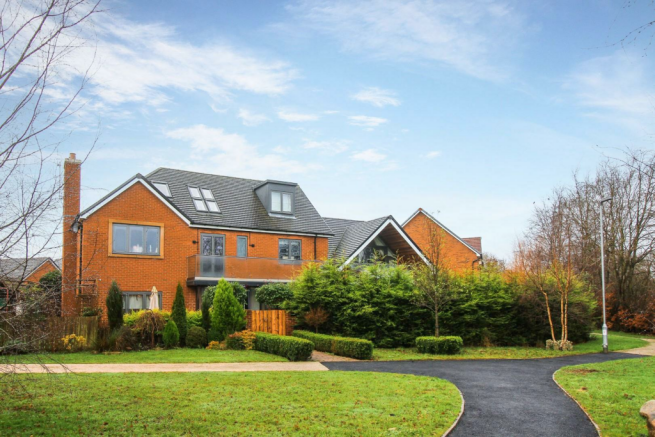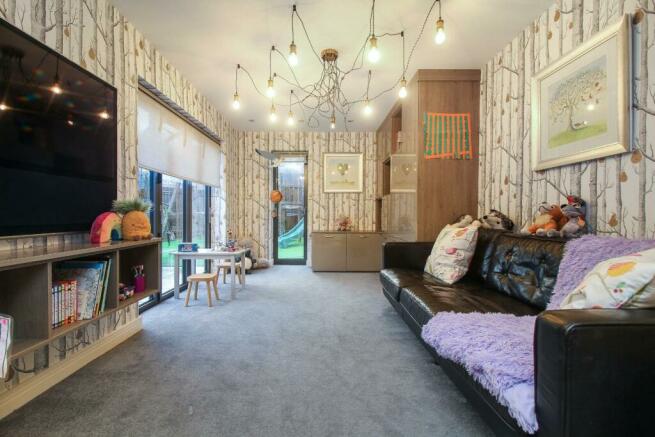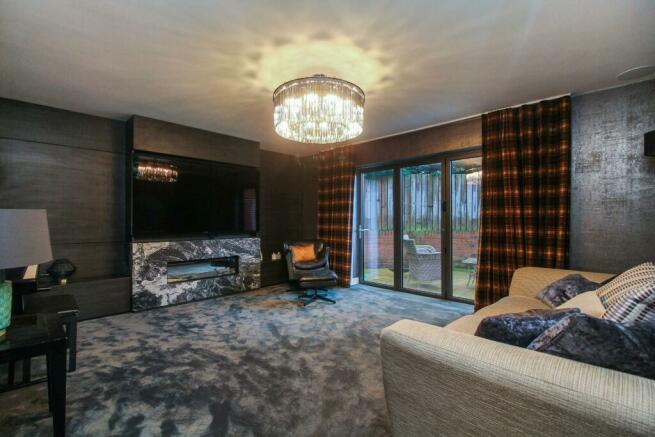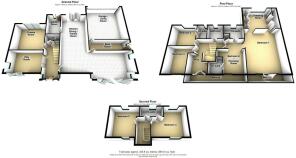Eden Walk, St. Mary Park, Morpeth

- PROPERTY TYPE
Detached
- BEDROOMS
6
- BATHROOMS
3
- SIZE
4,176 sq ft
388 sq m
- TENUREDescribes how you own a property. There are different types of tenure - freehold, leasehold, and commonhold.Read more about tenure in our glossary page.
Freehold
Description
Upon entering this residence, you are welcomed by a central hallway that grants you access to the ground floor's principal rooms and a conveniently located W.C. The journey begins with the fantastic playroom, which seamlessly opens to the children's garden through elegant bi-fold doors, revealing a meticulously crafted garden play area. Continuing the exploration, you'll discover the exquisite Cinema Room, showcasing a state-of-the-art cinema screen and an immersive surround sound system.
Step into the remarkable L-shaped living space, a seamless fusion of living and dining areas that effortlessly caters to both stylish entertaining and family moments. The living area, adorned with a captivating feature fireplace as well as modern bi-fold doors that lead to the main garden. The exquisite kitchen, a masterpiece from Mowlem & Co, boasts top-tier Gaggenau appliances and is enhanced by opulent Portuguese limestone tiles. At its heart, a grand central island with a breakfast bar stands as a culinary centrepiece. The property is thoughtfully equipped with integrated appliances, including a 2-drawer dishwasher, a standard dishwasher, a drawer fridge, a freezer, and dedicated wine storage.
Conveniently adjacent to the kitchen, the property additionally hosts a utility room and a handy boot room, leading then conveniently onto the second utility located in the garage, which adds practicality, storage and a means of keeping your home tidy - purposefully catering to those who embrace the outdoor living experience, which Morpeth has to offer.
Ascend to the first floor and discover the exceptional master suite that awaits. Setting this property apart in its class is the distinguished space designed for relaxation and unwinding. The suite boasts a captivating double-vaulted ceiling that establishes a tranquil atmosphere. Elevating the experience is a fantastic living area crafted by Graham Fuller's Interiors, featuring a striking fireplace with a gas fire inset that becomes a focal point, adding warmth to the room. Sliding doors gracefully open to a balcony adorned with a timber-clad canopy, providing picturesque views of the surrounding communal areas of Northumberland. This room is complete with his and hers separate dressing rooms, adding an extra touch of luxury. Notably, the bedroom features outstanding his and hers ensuites, both fitted just five years ago, showcasing amenities such as a walk-in shower, hand basin, and W.C.
Kitchen Dining / Family Room - 9.91 x 8.76 (32'6" x 28'8") -
Cinema Room - 4.68 x 4.09 (15'4" x 13'5") -
Play Room - 4.68 x 2.89 (15'4" x 9'5") -
Boot Room - 5.8 x 1.53 (19'0" x 5'0") -
Laundry Room - 3.31 x 2.1 (10'10" x 6'10") -
Wc - 2.1 x 9 (6'10" x 29'6") -
Office - 2.78 x 2.66 (9'1" x 8'8") -
Bedroom One - 6.54 x 5.59 (21'5" x 18'4") -
Dressing Room - 4.08 x 3.76 (13'4" x 12'4") -
En Suite - 3.03 x 2.17 (9'11" x 7'1") -
Bedroom Two - 3.79 x 3.26 (12'5" x 10'8") -
Bedroom Three - 3.79 x 3.72 (12'5" x 12'2") -
En Suite - 2.17 x 1.52 (7'1" x 4'11") -
Bathroom - 2.36 x 2.17 (7'8" x 7'1") -
Bedroom Four - 4.72 x 4.13 (15'5" x 13'6") -
En Suite - 3.06 x 1.43 (10'0" x 4'8") -
Bedroom Five - 4.13 x 3.92 (13'6" x 12'10") -
Bedroom Six / Dressing Room - 4.01 x 3.3 (13'1" x 10'9") -
En Suite - 2.09 x 1.89 (6'10" x 6'2") -
Garage / Utility Room - 5.83 x 5.8 (19'1" x 19'0") -
Continuing your journey on the first floor, you'll discover a convenient home office. Adjacent are two generously sized bedrooms, each capable of accommodating a double bed along with any desired furnishings. One of these bedrooms boasts an ensuite, complete with a walk-in shower, hand basin, and W.C., providing both comfort and convenience. Culminating the first floor is the family bathroom. This well-appointed space features a bathtub, hand basin, and W.C. Concluding the home is the second floor, where you'll find two generously sized bedrooms illuminated by grand Velux windows. Adding an extra layer of convenience is a Jack and Jill ensuite.
Externally, this residence boasts meticulously landscaped gardens, predominantly adorned with well-maintained lawns and inviting patio areas that provide an ideal setting for alfresco dining. Further enhancing the property's appeal is the ample off-street parking for up to four cars, coupled with the added convenience of an electric car charging port.
Brochures
Eden Walk, St. Mary Park, MorpethBrochureCouncil TaxA payment made to your local authority in order to pay for local services like schools, libraries, and refuse collection. The amount you pay depends on the value of the property.Read more about council tax in our glossary page.
Band: F
Eden Walk, St. Mary Park, Morpeth
NEAREST STATIONS
Distances are straight line measurements from the centre of the postcode- Morpeth Station0.5 miles
- Pegswood Station1.8 miles
- Cramlington Station6.6 miles
About the agent
Whether buying, selling or renting expect more from Signature North East.
We have listened to our customers and we have built our companies ethos on those comments, which is why you should expect more from Signature. We take pride in offering first class customer service, concentrating on making sure every customer receives our impeccable and personalised service from the beginning to the end of their customer journey.
Priding ourselves on individuality, we have created the image
Notes
Staying secure when looking for property
Ensure you're up to date with our latest advice on how to avoid fraud or scams when looking for property online.
Visit our security centre to find out moreDisclaimer - Property reference 32805306. The information displayed about this property comprises a property advertisement. Rightmove.co.uk makes no warranty as to the accuracy or completeness of the advertisement or any linked or associated information, and Rightmove has no control over the content. This property advertisement does not constitute property particulars. The information is provided and maintained by Signature, Morpeth. Please contact the selling agent or developer directly to obtain any information which may be available under the terms of The Energy Performance of Buildings (Certificates and Inspections) (England and Wales) Regulations 2007 or the Home Report if in relation to a residential property in Scotland.
*This is the average speed from the provider with the fastest broadband package available at this postcode. The average speed displayed is based on the download speeds of at least 50% of customers at peak time (8pm to 10pm). Fibre/cable services at the postcode are subject to availability and may differ between properties within a postcode. Speeds can be affected by a range of technical and environmental factors. The speed at the property may be lower than that listed above. You can check the estimated speed and confirm availability to a property prior to purchasing on the broadband provider's website. Providers may increase charges. The information is provided and maintained by Decision Technologies Limited.
**This is indicative only and based on a 2-person household with multiple devices and simultaneous usage. Broadband performance is affected by multiple factors including number of occupants and devices, simultaneous usage, router range etc. For more information speak to your broadband provider.
Map data ©OpenStreetMap contributors.




