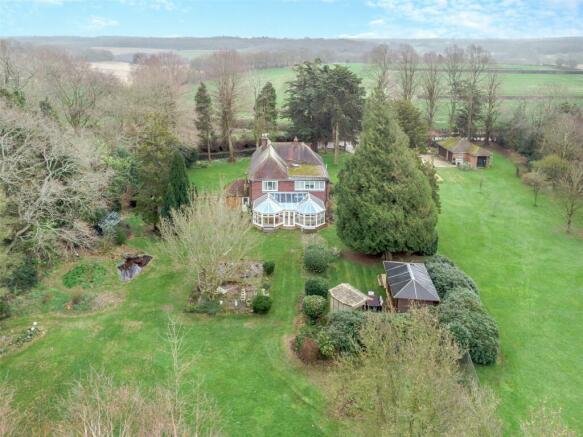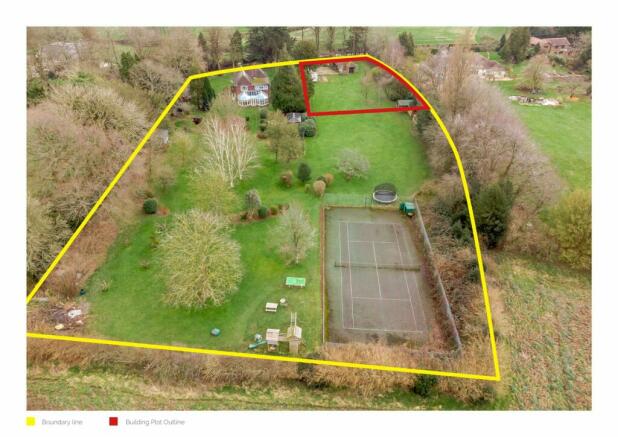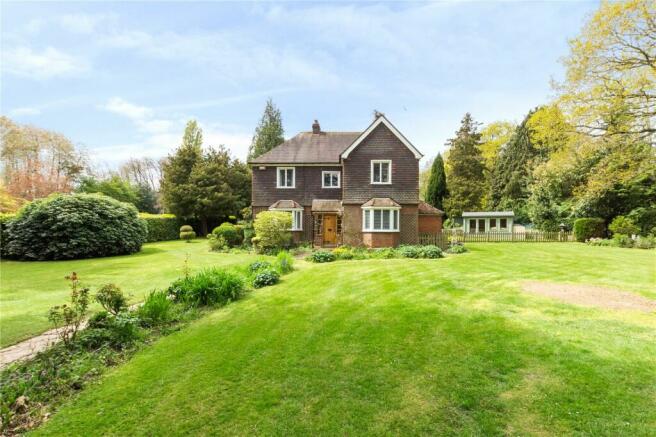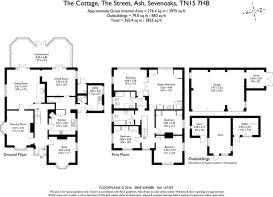The Street, Ash, Kent, TN15

- PROPERTY TYPE
Detached
- BEDROOMS
5
- BATHROOMS
2
- SIZE
Ask agent
- TENUREDescribes how you own a property. There are different types of tenure - freehold, leasehold, and commonhold.Read more about tenure in our glossary page.
Freehold
Key features
- Development Opportunity
- Substantial Five Bedroom Detached House
- Planning Permission for Subdivision of Plot with an Additional Dwelling
- Plot of Approximately 2.5 acres
- Established Park Like Gardens
- Whirlpool Pavilion & Outdoor BBQ Kitchen
- Tennis Court
- Multigenerational Home
- No Forward Chain
Description
We are pleased to offer to the market this rare opportunity to purchase this property set on 2.7 acres which is made up of two halves. The substantial five bedroom detached house that sits in a proud position within an oasis of park like gardens protected on all sides by established trees and hedges. In addition to this there is planning permission granted for subdivision of the plot, conversion and extension of the existing garage into a dwelling with associated parking and amenity area creating a separate three/four-bedroom detached bungalow which can be divided off into a plot approaching 0.5 acres.
The main property has been sympathetically extended over the years creating a marvellous family home. The ground floor offers an Inglenook fireplace to the principal reception room and opens onto a full-width newly built conservatory with views over the rear grounds. Three further reception rooms, a very well-appointed kitchen and a utility/boot room make up the rest of the ground floor accommodation. To the first floor you will find the large main bedroom, four further double bedrooms, family bathroom and separate family shower room. Set on beautiful grounds of over two acres, laid to lawn, with formal gardens secluded on all sides by substantial trees and hedges. To the rear of the grounds sits an all-weather fenced tennis court and there are numerous outbuildings including a fantastic whirlpool pavilion garden room with 8-person jacuzzi, its own patio area and an outdoor barbecue kitchen area to enjoy those summer evenings. Recently installed garden lighting around the property brings the property to life at night and an automatic watering systems and robotic lawnmower help to minimise garden maintenance.
The proposed additional property set within its own subdivision plot of approximately half an acre, gives the new owner the opportunity to create a perfect additional residence for an extended family group, or simply as a new development project as new properties in this green-belt area are extremely rare to find.
This no forward chain home is now looking for a new custodian that will develop the plot and is sure to suit an array of buyers, including a multigenerational family or someone looking to just develop the property further. Either way it could create an opportunity or those from London looking for an ‘escape to the country’ and a 'get away from it all' experience and yet is still conveniently located for road and rail links into central London. The village falls in the Sevenoaks District of Kent.
Location
Ash is a small village located in the district of Sevenoaks. It shares the parish of Ash-cum-Ridley with the nearby village of Ridley. The London Golf Club is located in the village, which hosts the European Open on the PGA European Tour. The village offers a church and public house yet is within easy driving distance of shops and schools at New Ash Green, Hartley and Longfield which also offers mainline railway station to London Victoria. The A2, M25 and M20 provide links to both Gatwick and Heathrow airports, London, Bluewater, the channel ports and international railway station at Ebbsfleet providing a 20 minute link to London St Pancras.
Directions
From Fine & Country North Kent proceed along Ash Road, at the roundabout turn left onto Chapel Wood Road, follow the road along passing the White Swan public house on your right, continue along The Street for approximately 0.1 miles where you will find the property on the right hand side marked by F&C board.
Seller Insight
For the past six years, our cherished abode has been The Cottage, a quaint property boasting classic cottage-style architecture dating back to the 1930s. During our residency, we've dedicated ourselves to enhancing and modernising the space. Our endeavours include the addition of a splendid cedar-wood pavilion which now hosts a luxurious hot-tub. We've also created a delightful BBQ area, erected two log cabins, replaced a sizable conservatory, established a fenced-off area for dog walks, and even installed a charming stable door within the interior. Throughout these improvements, we've maintained the authentic character of the cottage while infusing it with contemporary comforts. Each room within our home exudes a cosy charm, with spacious layouts and thoughtful design elements preserving its cottage-like ambiance. The absence of open-plan arrangements fosters a sense of intimacy, while double-aspect views and connecting doors promote a harmonious flow between spaces. (truncated)
Main House
Entrance Hall
Sitting Room
18' 5" x 17' 6" (5.61m x 5.33m)
Drawing Room
17' 7" x 12' 2" (5.36m x 3.7m)
Dining Room
15' 5" x 12' 2" (4.7m x 3.7m)
Study
12' 0" x 11' 11" (3.66m x 3.63m)
Conservatory
27' 3" x 9' 4" (8.3m x 2.84m)
Kitchen
17' 3" x 12' 0" (5.26m x 3.66m)
Utility Room
11' 10" x 6' 7" (3.6m x 2m)
Cloakroom
4' 3" x 3' 5" (1.3m x 1.04m)
Main Bedroom
18' 5" x 15' 4" (5.61m x 4.67m)
Bedroom Two
15' 4" x 11' 9" (4.67m x 3.58m)
Bedroom Three
13' 1" x 12' 5" (4m x 3.78m)
Bedroom Four
12' 6" x 11' 4" (3.8m x 3.45m)
Bedroom Five
12' 8" x 10' 2" (3.86m x 3.1m)
Bathroom
9' 2" x 6' 7" (2.8m x 2m)
Shower Room
9' 11" x 7' 9" (3.02m x 2.36m)
Detached Garage & Store
24' 5" x 18' 2" (7.44m x 5.54m)
Stables & Stores
11' 10" x 7' 10" (3.6m x 2.4m)
Whirpool Pavillion
24' 5" x 18' 4" (7.44m x 5.6m)
Transport Information
Longfield Railway Station: 2.8 miles Borough Green Railway Station: 4.3 miles Ebbsfleet International Station: 6.1 miles The distances calculated are as the crow
Outbuildings
Local Schools
Primary Schools: New Ash Green Primary School: 1 mile West Kingsdown Primary School: 1.6 miles Fawkham Primary School: 1.8 miles Hartley Primary School: 2 miles Our Lady Of Hartley Primary School: 2.1 miles Langafel Primary School: 2.9 miles Meopham Primary Academy: 3 miles Secondary Schools: Meopham Academy: 2.8 miles Longfield Academy: 2.9 miles Wrotham School: 3.7 miles Mayfield Girls Grammar: 6.2 miles Gravesend Boys Grammar: 6.7 miles Wilmington Boys Grammar: 7 miles Wilmington Girls Grammar: 7 miles Dartford Boys Grammar: 7.3 miles Independent Schools: Steephill School: 2.2 miles St Michael’s Otford: 4.8 miles Russell House Prep School: 5.1 miles Cobham Hall: 5.9 miles Gads Hill: 7.9 miles King’s Rochester: 9.1 miles King’s Canterbury: 34 miles Please check with the local authority as to catchment areas and intake criteria.
Golf Clubs
Redlibbets Golf Club: 0.7 miles The London Golf Club: 1.5 miles
Health Clubs
Brands Hatch Place: 1.1 miles Brands Hatch Thistle: 1.8 miles Reynolds Retreat: 4.9 miles David Lloyds: 6.5 miles
Useful Information
We recognise that buying a property is a big commitment and therefore recommend that you visit the local authority websites for more helpful information about the property and local area before proceeding. Some information in these details are taken from third party sources. Should any of the information be critical in your decision making then please contact Fine & Country for verification.
Council Tax
We are informed this property is in council tax band H, you should verify this with Sevenoaks Borough Council.
Tenure
The vendor advises us that this property is Freehold. Should you proceed with the purchase of the property your solicitor must verify these details.
Appliances/Services
The mention of any appliances and/or services within these sales particulars does not imply that they are in full efficient working order.
Measurements
All measurements are approximate and therefore may be subject to a small margin of error.
Opening Hours
Monday to Friday 9.00 am – 6.30 pm Saturday 9.00 am – 6.00 pm Strictly via Fine & Country North West Kent
Ref
HA/CB/JT/231213 - HAR230200/D1
Council TaxA payment made to your local authority in order to pay for local services like schools, libraries, and refuse collection. The amount you pay depends on the value of the property.Read more about council tax in our glossary page.
Band: H
The Street, Ash, Kent, TN15
NEAREST STATIONS
Distances are straight line measurements from the centre of the postcode- Longfield Station2.8 miles
- Meopham Station3.4 miles
- Eynsford Station4.0 miles
About the agent
Breaking new ground, Fine & Country is rapidly becoming known for its unique blend of intelligent and creative marketing coupled with a professional approach to the sale of individual and country property.
Fine & Country has an enviable reputation for marketing and selling country homes, cottages, individual modern homes, conversions, equestrian and waterside property. Using cutting-edge lifestyle marketing for property, taking pride in marketing the character, location, setting and fee
Notes
Staying secure when looking for property
Ensure you're up to date with our latest advice on how to avoid fraud or scams when looking for property online.
Visit our security centre to find out moreDisclaimer - Property reference HAR230200. The information displayed about this property comprises a property advertisement. Rightmove.co.uk makes no warranty as to the accuracy or completeness of the advertisement or any linked or associated information, and Rightmove has no control over the content. This property advertisement does not constitute property particulars. The information is provided and maintained by Fine & Country, North West Kent. Please contact the selling agent or developer directly to obtain any information which may be available under the terms of The Energy Performance of Buildings (Certificates and Inspections) (England and Wales) Regulations 2007 or the Home Report if in relation to a residential property in Scotland.
*This is the average speed from the provider with the fastest broadband package available at this postcode. The average speed displayed is based on the download speeds of at least 50% of customers at peak time (8pm to 10pm). Fibre/cable services at the postcode are subject to availability and may differ between properties within a postcode. Speeds can be affected by a range of technical and environmental factors. The speed at the property may be lower than that listed above. You can check the estimated speed and confirm availability to a property prior to purchasing on the broadband provider's website. Providers may increase charges. The information is provided and maintained by Decision Technologies Limited.
**This is indicative only and based on a 2-person household with multiple devices and simultaneous usage. Broadband performance is affected by multiple factors including number of occupants and devices, simultaneous usage, router range etc. For more information speak to your broadband provider.
Map data ©OpenStreetMap contributors.




