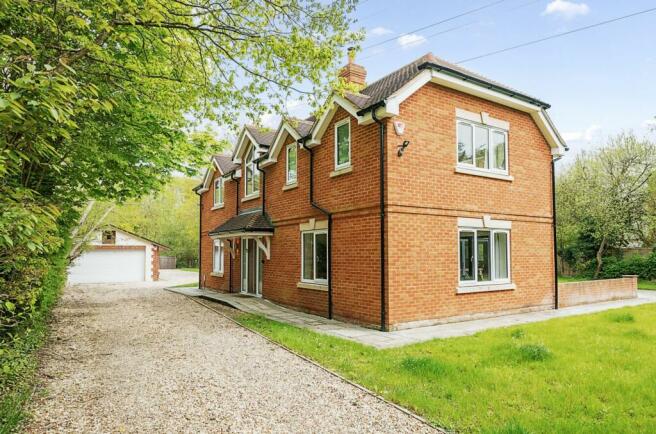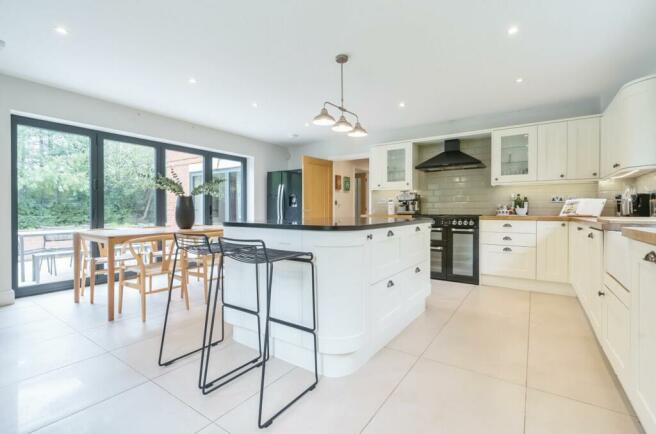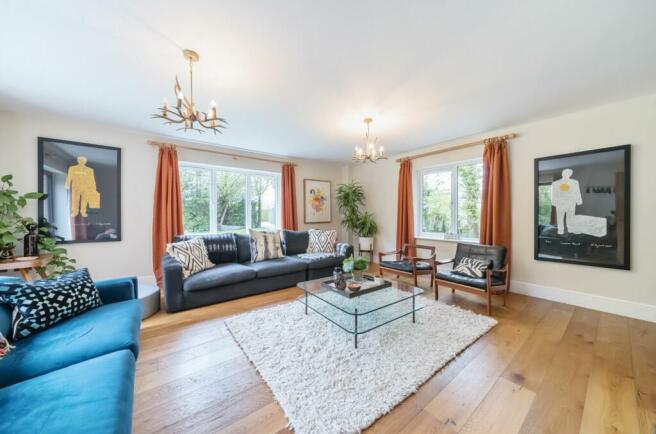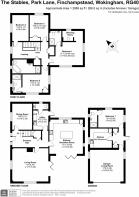Park Lane, Finchampstead, RG40

- PROPERTY TYPE
Detached
- BEDROOMS
4
- BATHROOMS
3
- SIZE
2,196 sq ft
204 sq m
- TENUREDescribes how you own a property. There are different types of tenure - freehold, leasehold, and commonhold.Read more about tenure in our glossary page.
Freehold
Key features
- Four / Five Bedrooms
- Two / Three Ensuite Bathrooms
- Large Triple Aspect Sitting Room
- Utility Room and Study
- Detached Double Garage
- Annexe Potential
- Private Plot in Excess of Half an Acre
- Secluded Location with Sweeping Driveway
- NO ONWARD CHAIN
Description
Turning off Park Lane you are met with the private gravelled driveway that leads to the main house, offering plenty of parking for a number of vehicles.
A paved pathway leads to the front door with frosted glazed inserts to either side and a canopied porch with lighting.
Once inside the Entrance Hall you are greeted by the oak turning staircase to the first floor, tiled flooring with underfloor heating which continues through the majority of the downstairs, spotlighting and an understairs cupboard.
The large Living Room is triple aspect with bi-folding doors to Patio area, engineered oak flooring and fireplace.
The sleek Kitchen Breakfast Room is also triple aspect and in a farmhouse style, comprising of cream base and eye level units with Range oven, five ring gas hob and wood worksurfaces. There is a large central island with granite work surfaces offering plenty of storage and informal seating area.
There is a separate Utility Room with stainless steel sink unit, base and eye level units with work surfaces and provision for washer and dryer. There is a back door leading to the garden and further door leading to the Cloakroom with wc and wash hand basin.
Moving upstairs there is a large landing with vaulted ceiling, feature window and spotlighting with oak doors to all rooms.
The Master bedroom suite offers a double aspect with opening to a concealed Dressing Room with shelving and storage and is serviced by an Ensuite shower room with wc, wash hand basin with mixer tap and double shower cubicle.
The Guest Bedroom is dual aspect with Ensuite Shower Room and double shower cubicle.
Bedroom Three has a rear aspect with built in wardrobes with Bedroom Four offering a side aspect.
The Family Bathroom has a double shower cubicle with tiled walls, freestanding bath with chrome taps and shower head attachment, low-level WC with concealed cistern and a wash hand basin with storage flow and mirrored medicine cabinet above.
Outside the property is enclosed by a mixture of timber panel fencing and mature established borders. There is a ceramic tiled patio area adjacent to the bifoliding doors from the Living Room and Kitchen, with retaining wall and an extended patio area and pathway wrapping around the property. The remainder is laid to lawn with extensive gravel driveway leading to the ample parking and Detached Garage.
The Detached Double Garage has an up and over door with side windows drawing in natural light, with doorway leading to the Annexe facilities.
There is a separate pedestrian door to the driveway and an airing cupboard and separate coats cupboard to the Hallway with door to Double bedroom with Ensuite Shower Room. Independently accessed from the hallway is the Kitchen with cream kitchen units, marble effect work surfaces, stainless steel sink, four ring hob with matching extractor above and integrated fridge and freezer. There is laminate flooring throughout including the garage area which has plastered walls and ceilings offering flexible usage.
Material Information:
Property: Four Bed Detached House
Tenure: Freehold
Council Tax: G / £3,527
Utilities: Mains water and sewerage
Heating: Gas Boiler
Broadband: FTTP 1000mbps
Mobile: 3G - EE, Vodafone, O2, Three
EPC Rating: B
Energy performance certificate - ask agent
Council TaxA payment made to your local authority in order to pay for local services like schools, libraries, and refuse collection. The amount you pay depends on the value of the property.Read more about council tax in our glossary page.
Band: G
Park Lane, Finchampstead, RG40
NEAREST STATIONS
Distances are straight line measurements from the centre of the postcode- Crowthorne Station3.0 miles
- Wokingham Station3.1 miles
- Winnersh Station3.8 miles
About the agent
We believe that selling your one of a kind home requires a one of a kind approach.
Wixenford excel in marketing distinctive homes across the home counties. The company was born out of a desire to concentrate our expertise on a few special properties at a time. Our business model is – and always will be – that one of the company directors handles each sale. That way we continue building relationships with our clients, understanding how much or how little support they need from us, mainta
Notes
Staying secure when looking for property
Ensure you're up to date with our latest advice on how to avoid fraud or scams when looking for property online.
Visit our security centre to find out moreDisclaimer - Property reference 57e033f9-c433-497a-bcbd-8098a5a32adf. The information displayed about this property comprises a property advertisement. Rightmove.co.uk makes no warranty as to the accuracy or completeness of the advertisement or any linked or associated information, and Rightmove has no control over the content. This property advertisement does not constitute property particulars. The information is provided and maintained by Wixenford LTD, Berkshire & Surrey. Please contact the selling agent or developer directly to obtain any information which may be available under the terms of The Energy Performance of Buildings (Certificates and Inspections) (England and Wales) Regulations 2007 or the Home Report if in relation to a residential property in Scotland.
*This is the average speed from the provider with the fastest broadband package available at this postcode. The average speed displayed is based on the download speeds of at least 50% of customers at peak time (8pm to 10pm). Fibre/cable services at the postcode are subject to availability and may differ between properties within a postcode. Speeds can be affected by a range of technical and environmental factors. The speed at the property may be lower than that listed above. You can check the estimated speed and confirm availability to a property prior to purchasing on the broadband provider's website. Providers may increase charges. The information is provided and maintained by Decision Technologies Limited.
**This is indicative only and based on a 2-person household with multiple devices and simultaneous usage. Broadband performance is affected by multiple factors including number of occupants and devices, simultaneous usage, router range etc. For more information speak to your broadband provider.
Map data ©OpenStreetMap contributors.




