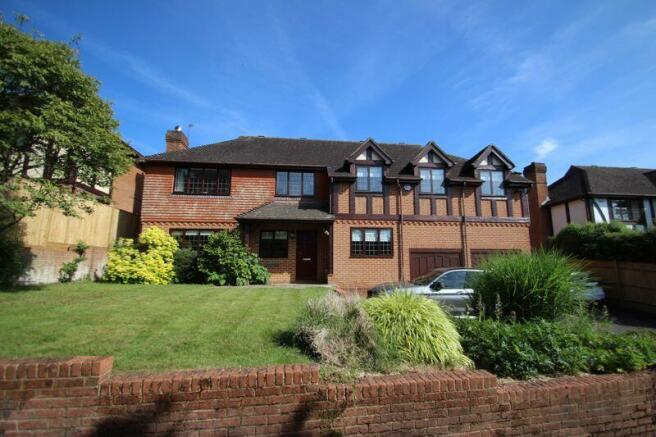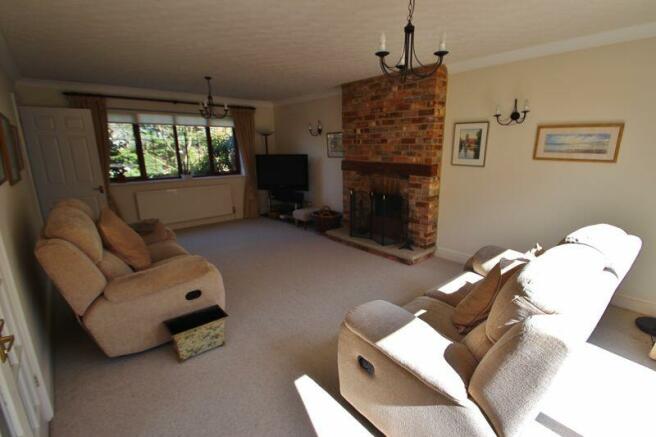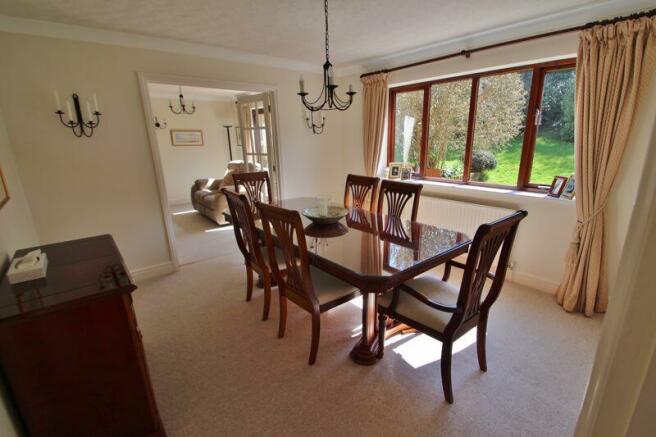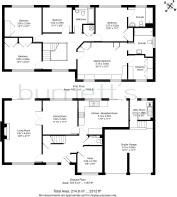Skippers Hill, Five Ashes, Mayfield

- PROPERTY TYPE
Detached
- BEDROOMS
5
- BATHROOMS
3
- SIZE
Ask agent
- TENUREDescribes how you own a property. There are different types of tenure - freehold, leasehold, and commonhold.Read more about tenure in our glossary page.
Freehold
Key features
- Modern Detached Family Home
- Very Well Maintained
- Five Bedrooms with views to South Downs from Main Bedroom
- Family Bathroom & Two En-Suites
- Sitting Room with Open Fireplace
- Kitchen/Breakfast Room
- Dining Room & Study
- Landscaped Front & Rear Gardens
- Integral Double Garage
- No Chain
Description
Holly View forms a well maintained, and well-presented detached family home, built in 1990 as one of three houses built opposite Skippers Hill School, it has been owned by the current owners since new, it has recently had two new en-suites, and general decor throughout.
The gardens have also been landscaped, with paved seating areas, flower beds and a pergola, and the garage has a rubberised floor, and a range of workshop tool trays and storage fitted. The two double glazed sliding doors at the rear of the property have also been replaced.
One enters via a covered porch to an open entrance hall, with a galleried landing, stairs to the first floor, understairs cupboard and a door to a coat cupboard. There is a window to front and light from first floor windows above the stairs.
A door leads into the front to rear, dual aspect sitting room, with an open fireplace and brick chimney, window to front and sliding glass doors to the rear garden. Double doors lead into the dining room, with a window to rear and a further door into the kitchen.
The kitchen comprises a range of Oak fronted cupboards and drawers, with oak edged worktops and corner display shelves, inset one and a half bowl sink with drainer, mixer tap, integrated electric ceramic hob with extractor above, two high level ovens/grill, under counter fridge and dishwasher, tiled splash backs, tiled floor, radiator, window and sliding doors to the rear garden, door to the utility room.
The utility room provides a door and window to the rear garden, a floor mounted central heating boiler, further cupboards with a sink and space for a washing machine and a tumble dryer, matching tiled floor and splash backs, and a further door to the integral double garage.
A door from the kitchen leads back to the entrance hall, with a door to the study and further window to front, and a further door to a cloakroom, comprising a WC and basin with tiled splash backs.
The first floor provides a light, open, ballustraded landing, with a window to front with views, loft access (not inspected) and a door to an airing cupboard, with slatted shelves, hot water tank and immersion heater.
The main bedroom is a large room, with two windows to front with the superb views to the South Downs, and a large array of fitted wardrobes, drawers and a dresser unit, plus a door to the walk-in dressing room, with a matching set of fitted wardrobes.
There is a further door to the en-suite, 6 years old, comprising a walk-in shower with glass screen and an Aqualisa start/stop system, plus WC and pedestal wash hand basin, combined with tiled floor and part tiled walls, heated towel rail and an obscure glazed window to side.
The guest bedroom is a good size, with a fitted wardrobe and window to rear, plus a door to a second en-suite, 5 years old, with a walk-in shower, glass shower screen, Aqualisa start/stop function, WC and pedestal wash hand basin, tiled floor and part tiled walls, heated towel rail and obscure glazed window to rear.
The family bathroom is the original bathroom, comprising a panelled bath with shower over, glass screen, WC and wash hand basin, tiled floor, part tiled walls, radiator and obscure glazed window to rear.
Bedroom three, with fitted wardrobes, is at the front of the house, with a window to front and the views, plus a fourth bedroom to rear, with fitted wardrobes and a window to rear with an outlook over the rear garden. The fifth bedroom is a small double/large single, but currently forms a home cinema room, with surround sound and TV equipment available by separate negotiation.
Outside, there is a large tarmacadam driveway providing access for all three properties from Skippers Hill, and a walled and fenced open driveway providing private parking for Holly View and access to the garage.
The double garage has two recently installed electric up and over doors to front, with pedestrian steps up to the utility room door. The garage floors have been fitted with rubberised tiles, plus to one side is a range of metal 'Dura' cabinets and drawers, creating a workbench and tool store, and a freestanding freezer.
To the front of the property are steps up from the drive to a paved area leading to the covered porch and the modern front door to the entrance hall. There is an area of front garden which is mainly laid to lawn, with a gravel covered planted area, flower specimen tree and mature shrubs by the front of the house.
To the side is an electric car charging point and a gated access to the rear garden. The rear garden is mainly laid to lawn, with paved patios by the rear of the house, with a timber pergola and flower beds across the rear of the house. There are further flower beds and raised beds, mature shrub rear border, plus fenced side boundaries, with an oil tank for central heating tucked behind a fence panel in one corner.
The property is located in Five Ashes, a small village enjoying a local public house, children's nursery, primary School and the renowned Skippers Hill Preparatory School, which is nigh on opposite the house.
The 16th Century beauty of Mayfield High Street is just 2 miles distant, with further facilities including a small supermarket, post office, butcher, baker, pharmacy, florist, greengrocers and deli as well as GP surgery, dentist and hairdressers. There are also a couple of cafes and Period Inns, including the renowned Middle House Hotel. There are pretty churches of various denominations, a flourishing primary school and the well-regarded Mayfield School for Girls secondary school.
The market town of Heathfield is also only 3 miles away, providing supermarkets, banks/building societies, iron mongers, bric-a-brac and antiques, Vets and various restaurants amongst other more industrial services.
For more comprehensive facilities Tunbridge Wells is 11 miles to the north. Railway stations can be found at Wadhurst, Crowborough and Tunbridge Wells. These provide a fast and regular service to London Charing Cross, London Bridge and Canon Street.
There is a regular bus service to Tunbridge Wells and Eastbourne. The area provides an excellent selection of both state and private schools. Nearby leisure facilities include tennis, bowls and numerous golf clubs. There are also beautiful walks on the numerous footpaths and bridleways that criss-cross the area, the ever-popular Bedgebury Pinetum and Bewl Water Reservoir which offers sailing and other outdoor pursuits.
Approximately 11 miles North of Five Ashes is the lovely Spa town of Royal Tunbridge Wells, with its fabulous shopping and beautiful regency style paved Pantiles area, theatres and various other leisure facilities. This town also has very high achieving grammar schools. Also within 40 minutes drive there is the Coast with all that it has to offer.
Services:Oil central heating, mains electric, water and drainage.
Council Tax Band F.
Brochures
Property BrochureFull DetailsCouncil TaxA payment made to your local authority in order to pay for local services like schools, libraries, and refuse collection. The amount you pay depends on the value of the property.Read more about council tax in our glossary page.
Band: G
Skippers Hill, Five Ashes, Mayfield
NEAREST STATIONS
Distances are straight line measurements from the centre of the postcode- Crowborough Station3.0 miles
- Buxted Station4.0 miles
- Wadhurst Station6.1 miles
About the agent
Burnett's is an established Estate Agency in Mayfield committed to providing a first class service. Each property is individual, as are the requirements of our clients, which is why we adapt ourselves to suit all needs.
As Independent Estate Agents, we are experts in our local area and are an integral part of the communities we serve. We are best placed to advise you about the local environment, provide you with accurate valuations and notify you of specific market trends affecting loca
Industry affiliations



Notes
Staying secure when looking for property
Ensure you're up to date with our latest advice on how to avoid fraud or scams when looking for property online.
Visit our security centre to find out moreDisclaimer - Property reference 11941397. The information displayed about this property comprises a property advertisement. Rightmove.co.uk makes no warranty as to the accuracy or completeness of the advertisement or any linked or associated information, and Rightmove has no control over the content. This property advertisement does not constitute property particulars. The information is provided and maintained by Burnetts, Mayfield. Please contact the selling agent or developer directly to obtain any information which may be available under the terms of The Energy Performance of Buildings (Certificates and Inspections) (England and Wales) Regulations 2007 or the Home Report if in relation to a residential property in Scotland.
*This is the average speed from the provider with the fastest broadband package available at this postcode. The average speed displayed is based on the download speeds of at least 50% of customers at peak time (8pm to 10pm). Fibre/cable services at the postcode are subject to availability and may differ between properties within a postcode. Speeds can be affected by a range of technical and environmental factors. The speed at the property may be lower than that listed above. You can check the estimated speed and confirm availability to a property prior to purchasing on the broadband provider's website. Providers may increase charges. The information is provided and maintained by Decision Technologies Limited.
**This is indicative only and based on a 2-person household with multiple devices and simultaneous usage. Broadband performance is affected by multiple factors including number of occupants and devices, simultaneous usage, router range etc. For more information speak to your broadband provider.
Map data ©OpenStreetMap contributors.




