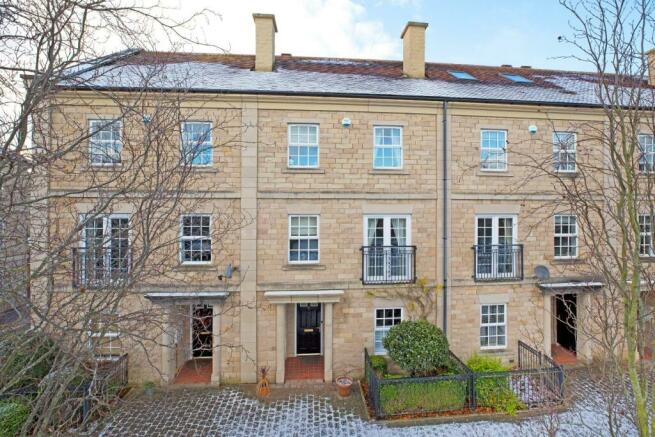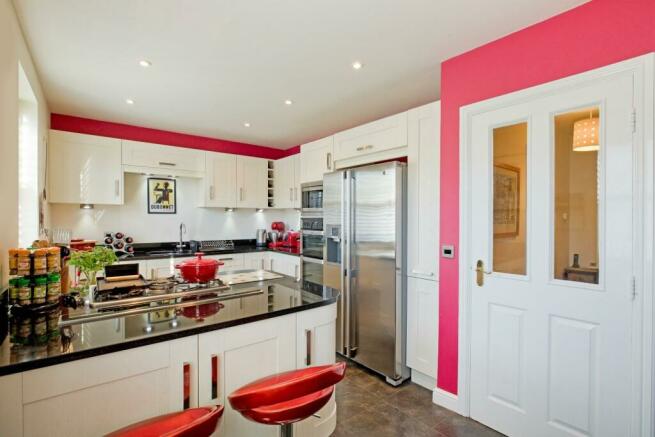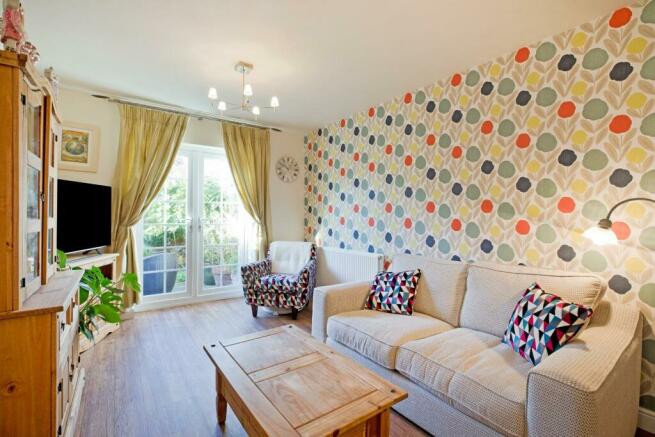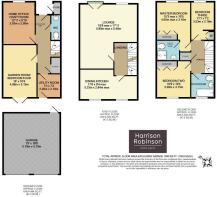
Scalebor Square, Burley In Wharfedale, Ilkley

- PROPERTY TYPE
Town House
- BEDROOMS
4
- BATHROOMS
3
- SIZE
1,495 sq ft
139 sq m
- TENUREDescribes how you own a property. There are different types of tenure - freehold, leasehold, and commonhold.Read more about tenure in our glossary page.
Freehold
Key features
- Substantial Four Bedroom Townhouse
- Well Appointed Dining Kitchen
- Two Good Sized Reception Rooms
- Master Bedroom With Contemporary En Suite
- Very Well Presented Throughout
- South West Facing Garden
- Double Garage With Boarded Storage Area
- Popular And Convenient Village Location
- Walking Distance To Schools And Train Station
- Council Tax Band E
Description
Very well presented throughout, this is a substantial, family home providing comfortable and well maintained accommodation. On the ground floor one enters into a welcoming entrance hall, ideal for greeting family and friends. Doors open into a cloakroom, smartly presented utility room, home office/craft room and a flexible room to the rear of the property, currently arranged as a delightful garden room, with patio doors giving access to the south west facing garden. This could also be set up as a good sized, double bedroom. To the first floor one finds a well presented, Shaker style dining kitchen with large island and room for a dining table and generous lounge with coal effect gas fire and Juliet balcony enjoying an open view over the communal gardens to the front of the property. On the second floor there are three bedrooms, all with fitted wardrobes, the master having a contemporary styled en suite shower room, and the well presented house bathroom. A hatch gives access to a boarded loft area, which could be converted (STPC) as other neighbouring properties have done. Outside the house enjoys a delightful position overlooking the communal gardens of Scalebor Square. There is an external store to the front of the property by the covered entrance door. To the rear one finds a delightful, south west facing, courtyard style garden with patio areas, mature borders and fencing maintaining privacy. A door gives access to the double garage with boarded eaves storage, power and lighting and electric door. There is a block paved driveway providing parking for two vehicles to the rear of the garage.
Burley in Wharfedale is a very popular and thriving village community in the heart of the Wharfe Valley, providing a good range of local shops including a Co-op local store, doctors’ surgery, library, two excellent primary schools, various inns and restaurants, butchers, delicatessen, cafes, churches of several denominations and a variety of sporting and recreational facilities. A commuter rail service to Leeds/Bradford city centres, with commuting times of under 30 minutes and Ilkley in 5 minutes, is also available from the village station, only a few minutes' walk away.
With GAS FIRED CENTRAL HEATING and DOUBLE GLAZING THROUGHOUT and with approximate room sizes the property comprises:
Ground Floor -
Entrance Hall - A timber door with obscure glazed panels and transom light opens into a spacious and welcoming entrance hall. Doors lead into a large home office/craft room, a garden room/bedroom four with patio doors out to the south facing garden, a well appointed utility room, also giving access to the garden and cloakroom. Wood effect, vinyl flooring, radiator, useful under stairs storage cupboard.
Home Office/Craft Room - 3.93 x 2.99 (12'10" x 9'9") - A great sized room to the front of the property with a double glazed window with attractive, café style shutters. Currently utilised as a craft room/home office. Continuation of the wood effect vinyl flooring, radiator.
Garden Room/Bedroom Four - 4.88 x 3.15 (16'0" x 10'4") - A spacious garden room/bedroom 4 to the rear of the property with double glazed patio doors leading out to the south west facing garden. Wood effect vinyl flooring, radiator, ample room for comfortable furniture. This is a lovely, sociable room bringing the outside in in warmer months with the patio doors open to the garden.
Cloakroom - With low level w/c and pedestal handbasin with chrome taps and tiled splashback. Wood effect vinyl flooring, radiator, extractor, downlighting.
Utility Room - 2.20 x 2.18 (7'2" x 7'1") - A well appointed utility room with pale grey, high gloss base and wall units with stainless steel handles and complementary worksurface and upstands. Integral washing machine, tumble dryer and undercounter fridge. Stainless steel sink with chrome mixer tap. Cupboard housing the central heating boiler. Grey, ladder style, heated towel rail, extractor. A half obscure glazed timber door leads out to the south west facing garden.
First Floor -
Landing - A return, carpeted staircase with white timber balustrading leads to the first floor landing. Doors open into a beautifully presented dining kitchen to the rear of the property and a spacious lounge to the front elevation. Carpeted flooring, radiator. A second, return staircase leads to the second floor landing.
Dining Kitchen - 5.33 x 2.84 (17'5" x 9'3") - Immaculately presented, fitted with a range of cream, Shaker style base and wall units with under cabinet lighting, stainless steel handles, granite work surfaces and upstands incorporating a large central island housing a five ring, gas hob with concealed extractor and with drawers and cupboards providing useful storage. Integral appliances include two electric ovens, microwave and dishwasher. Space for an American style fridge freezer. Two, double glazed windows to the south facing rear elevation with plantation shutters allow ample natural light. Slate effect, vinyl flooring, radiator, downlighting. There is room for a dining table making this a lovely, sociable room.
Lounge - 5.99 x 5.46 (19'7" x 17'10") - A generously proportioned sitting room to the front of the property with double glazed window and patio doors with Juliet balcony enjoying a lovely view over the square and immaculate, communal gardens. Carpeted flooring, two radiators, fireplace with timber surround featuring a coal effect, gas fire. There is ample room for comfortable furniture and also a large family dining table if desired.
Second Floor -
Landing - A return carpeted staircase with white timber balustrading leads up to the second floor carpeted landing. Doors open into three double bedrooms, the master benefiting from a beautiful en suite shower room, and the family house bathroom. A hatch with fitted, wooden, pull-down ladder gives access to a large, boarded loft area, which could be converted as other properties have done.
Master Bedroom - 4.65 x 3.18 (15'3" x 10'5") - A spacious double bedroom to the front of the house with a double glazed window enjoying a lovely, open aspect over Scalebor Square and the communal gardens. Tall, fitted wardrobes, carpeted flooring, radiator. A door opens into:
En Suite Shower Room - An immaculately presented ensuite shower room with low level w/c, handbasin with chrome mixer tap set in high gloss vanity drawers with mirror over and shower cubicle with thermostatic drench shower and additional shower attachment. Sliding glazed door, attractive, white metro tiling to walls. Complementary, neutral floor tiles, chrome, ladder style, heated towel rail, downlighting, extractor.
Bedroom Two - 3.28 x 3.15 (10'9" x 10'4") - A good sized double bedroom to the rear of the property with a double glazed window affording lovely views up to the moor. Tall, fitted wardrobes, carpeted flooring, radiator.
Bedroom Three - 3.53 x 2.18 (11'6" x 7'1") - A third double bedroom to the front of the property with double glazed window enjoying views over the square. Carpeted flooring, radiator, tall fitted wardrobe. Again, the high ceilings on this floor accentuate the feeling of space.
House Bathroom - A well presented house bathroom with low level w/c with concealed cistern, handbasin with chrome mixer tap set in white, high gloss vanity cupboards with backlit mirror over and panel bath with thermostatic drench shower with additional shower attachment and glazed screen. Attractive, white metro tiling to walls, complementary, stone effect, floor tiling. White, ladder, style, heated towel rail, downlighting extractor. Obscure double glazed window to rear elevation..
Outside -
Garden - Accessed from both the utility room and the garden room to the rear of the property one finds a delightful, south west facing, courtyard style garden with borders with mature, attractive planting and with room for outdoor furniture to enjoy al-fresco dining. Fencing maintains privacy, a door leads into the double garage. This is a lovely spot to sit and enjoy the sunshine and peace and quiet. To the front elevation a block paved pathway leads to the covered entrance door where there is a useful, external store. A small, fenced area with mature tree and low hedging adds to the kerb appeal of this lovely property. Communal gardens in the square provide quiet seating areas and an attractive outlook.
Double Garage And Driveway Parking - 5.79 x 5.70 (18'11" x 18'8") - A double garage with electric, up and over door with useful, boarded loft storage, power and lighting. A block paved driveway provides parking for two cars.
Notes - The Scalebor development is managed by a company called Greenbelt. The 2023 annual charge for maintenance of the communal grounds is £372.85.
Utilities And Services - The property benefits from mains gas, electricity and drainage.
There is Ultrafast Full Fibre Broadband to the property.
Please visit the Mobile and Broadband Checker Ofcom website to check Broadband speeds and mobile 'phone coverage.
Brochures
Scalebor Square, Burley In Wharfedale, IlkleyBrochure- COUNCIL TAXA payment made to your local authority in order to pay for local services like schools, libraries, and refuse collection. The amount you pay depends on the value of the property.Read more about council Tax in our glossary page.
- Band: E
- PARKINGDetails of how and where vehicles can be parked, and any associated costs.Read more about parking in our glossary page.
- Yes
- GARDENA property has access to an outdoor space, which could be private or shared.
- Yes
- ACCESSIBILITYHow a property has been adapted to meet the needs of vulnerable or disabled individuals.Read more about accessibility in our glossary page.
- Ask agent
Scalebor Square, Burley In Wharfedale, Ilkley
NEAREST STATIONS
Distances are straight line measurements from the centre of the postcode- Burley-in-Wharfedale Station0.3 miles
- Menston Station1.5 miles
- Ben Rhydding Station1.9 miles
About the agent
Estate agents in Ilkley & surrounding areas
We are an independent, local agent specialising in selling and letting properties in Ilkley and the surrounding areas of Addingham, Ben Rhydding, Burley in Wharfedale and Menston.
Why Harrison Robinson ?Our business is built on honesty, trust and straight talking advice to our clients. We concentrate on doing the basics better. If you fancy a breath of fresh air come and talk to us.
We
Notes
Staying secure when looking for property
Ensure you're up to date with our latest advice on how to avoid fraud or scams when looking for property online.
Visit our security centre to find out moreDisclaimer - Property reference 32806734. The information displayed about this property comprises a property advertisement. Rightmove.co.uk makes no warranty as to the accuracy or completeness of the advertisement or any linked or associated information, and Rightmove has no control over the content. This property advertisement does not constitute property particulars. The information is provided and maintained by Harrison Robinson, Ilkley. Please contact the selling agent or developer directly to obtain any information which may be available under the terms of The Energy Performance of Buildings (Certificates and Inspections) (England and Wales) Regulations 2007 or the Home Report if in relation to a residential property in Scotland.
*This is the average speed from the provider with the fastest broadband package available at this postcode. The average speed displayed is based on the download speeds of at least 50% of customers at peak time (8pm to 10pm). Fibre/cable services at the postcode are subject to availability and may differ between properties within a postcode. Speeds can be affected by a range of technical and environmental factors. The speed at the property may be lower than that listed above. You can check the estimated speed and confirm availability to a property prior to purchasing on the broadband provider's website. Providers may increase charges. The information is provided and maintained by Decision Technologies Limited. **This is indicative only and based on a 2-person household with multiple devices and simultaneous usage. Broadband performance is affected by multiple factors including number of occupants and devices, simultaneous usage, router range etc. For more information speak to your broadband provider.
Map data ©OpenStreetMap contributors.





