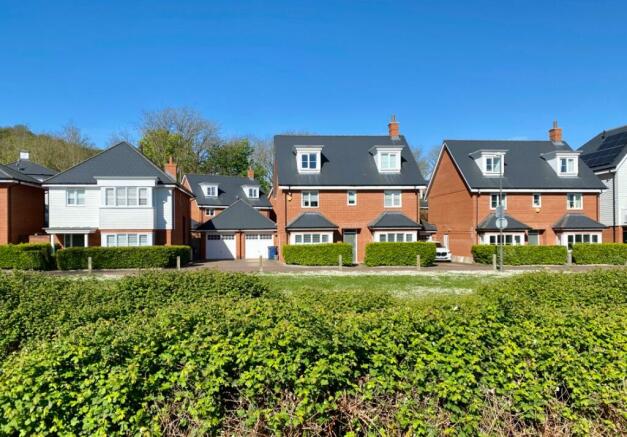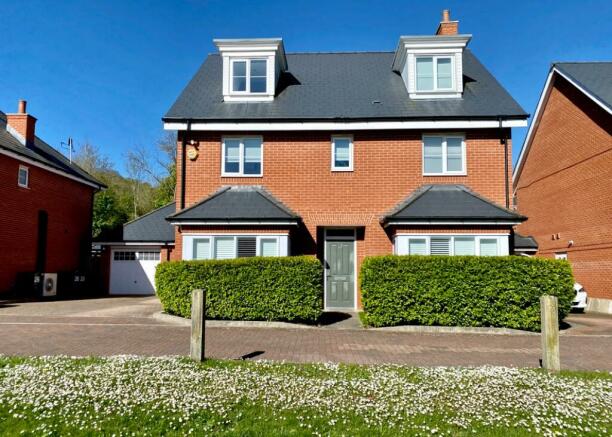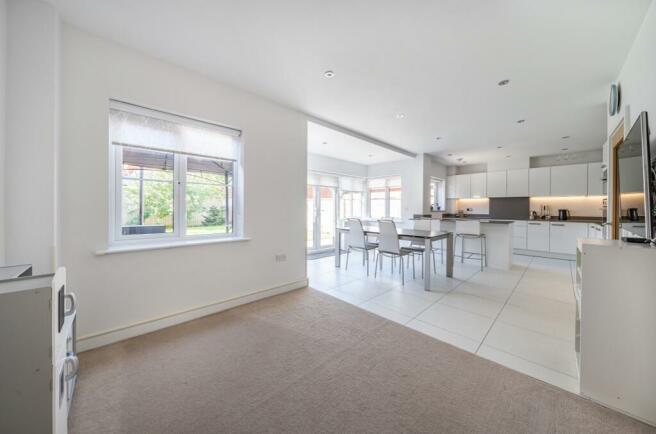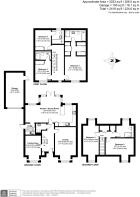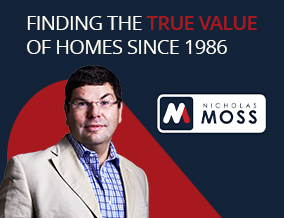
High Wycombe, Buckinghamshire, HP11

- PROPERTY TYPE
Detached
- BEDROOMS
5
- BATHROOMS
4
- SIZE
Ask agent
- TENUREDescribes how you own a property. There are different types of tenure - freehold, leasehold, and commonhold.Read more about tenure in our glossary page.
Freehold
Key features
- Superb Five Bedroom Home Within The Wye Dene Development
- Constructed In 2016 By Berkeley Homes
- Four Bath/Shower Rooms
- Highly Specified Home Complete With Ground Floor Underfloor Heating
- Three Spacious Reception Rooms Including a 28'4 Kitchen/Dining/Family Room
- Garage And Driveway
- Conveniently Located For Station, Shops And Schools
- High EPC Rating B
Description
The lounge has a square bay window looking out to the front and the family room is on the other side of the house and has a square bay window to the front
The kitchen/dining room has an extensive range of white high gloss base and wall mounted cupboards and drawers with stone work surfaces, a Bosch five ring electric hob with extractor above and stone splash back, one and a half bowl sink, twin Bosch ovens, integrated fridge and freezer, built-in breakfast bar and wine cooler, space for table and chairs, tiled floor and a large square bay with double doors to the patio and garden. There is also a further play/family area within this room. The utility has a continuation of the stone work surfaces, space and plumbing for a washer/dryer, sink with shelved units above and door to outside.
Bedroom one has a dressing area with full height mirror fronted wardrobes. The spacious en-suite bathroom comprises panel enclosed bath with centrally mounted mixer taps, wc with concealed cistern, hand basin, walk-in shower with glass screen and there is an illuminated mirror fronted cupboard. The two further bedrooms on this level each have fitted wardrobes and an ensuite shower room.
From the first floor stars rise to the second floor landing with an airing cupboard with pressurised water cylinder and a further shelved cupboard. There are two double bedrooms on this level and a spacious shower room
To the rear of the property is a paved patio running the width of the house and the remainder of the garden is mainly laid to level lawn with shrub and flower beds. There is also a barked area ideal for play equipment. A gate allows side access and there is an outside tap, power and lighting. The rear garden has an overall measurement of 46'6 x 40'.
The garage with has light, power and a tiled floor. There is also a paved driveway with parking for two cars and two areas of front garden with a central path and mature hedging.
Residents of the development have free acres to its areas of green spaces, a pond a children's play area and the small but attractive River Wye.
For the commuter there is easy access to High Wycombe Railway Station which provides a convenient rail service to London Marylebone and Birmingham and Oxford amongst other destinations as well as convenient road links to the M40 and M25 motorway networks
There is a Marks & Spencer Food Hall nearby with a variety of larger shops within High Wycombe's Eden Centre together with The Swan Theatre and highly regarded schools.
EPC B
Council tax band G
There is a service charge payment for the communal areas of the development which currently stands at £822.32 per annum payable in two instalments and a reserve fund payment which currently stands at £40.42 per annum also payable in two instalments.
Council TaxA payment made to your local authority in order to pay for local services like schools, libraries, and refuse collection. The amount you pay depends on the value of the property.Read more about council tax in our glossary page.
Ask agent
High Wycombe, Buckinghamshire, HP11
NEAREST STATIONS
Distances are straight line measurements from the centre of the postcode- High Wycombe Station1.0 miles
- Bourne End Station3.1 miles
- Beaconsfield Station3.6 miles
About the agent
I started working for AC Frost in Gerrards Cross, Beaconsfield, The Chalfonts and the surrounding areas in 1986. In 1994 I left to co-found Bramptons Estate Agents which we sold to a much larger company in 2015. Following the sale i started Nicholas Moss Estate Agents
with a strong emphasis on quality of presentation and providing the very best customer experience.
Estate Agency is an industry that I feel passionate about and I enjoy helping people buy
Notes
Staying secure when looking for property
Ensure you're up to date with our latest advice on how to avoid fraud or scams when looking for property online.
Visit our security centre to find out moreDisclaimer - Property reference NM24CW0124. The information displayed about this property comprises a property advertisement. Rightmove.co.uk makes no warranty as to the accuracy or completeness of the advertisement or any linked or associated information, and Rightmove has no control over the content. This property advertisement does not constitute property particulars. The information is provided and maintained by Nicholas Moss, Gerrards Cross. Please contact the selling agent or developer directly to obtain any information which may be available under the terms of The Energy Performance of Buildings (Certificates and Inspections) (England and Wales) Regulations 2007 or the Home Report if in relation to a residential property in Scotland.
*This is the average speed from the provider with the fastest broadband package available at this postcode. The average speed displayed is based on the download speeds of at least 50% of customers at peak time (8pm to 10pm). Fibre/cable services at the postcode are subject to availability and may differ between properties within a postcode. Speeds can be affected by a range of technical and environmental factors. The speed at the property may be lower than that listed above. You can check the estimated speed and confirm availability to a property prior to purchasing on the broadband provider's website. Providers may increase charges. The information is provided and maintained by Decision Technologies Limited.
**This is indicative only and based on a 2-person household with multiple devices and simultaneous usage. Broadband performance is affected by multiple factors including number of occupants and devices, simultaneous usage, router range etc. For more information speak to your broadband provider.
Map data ©OpenStreetMap contributors.
