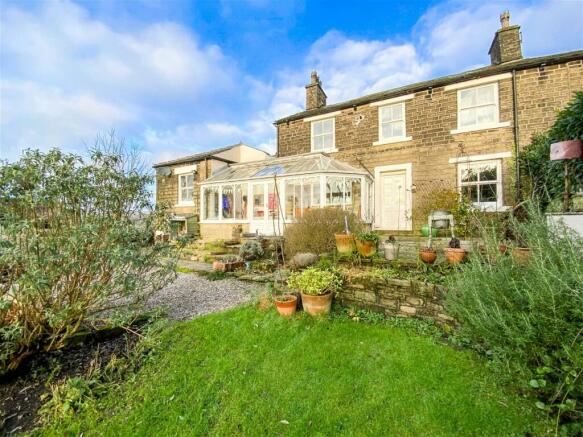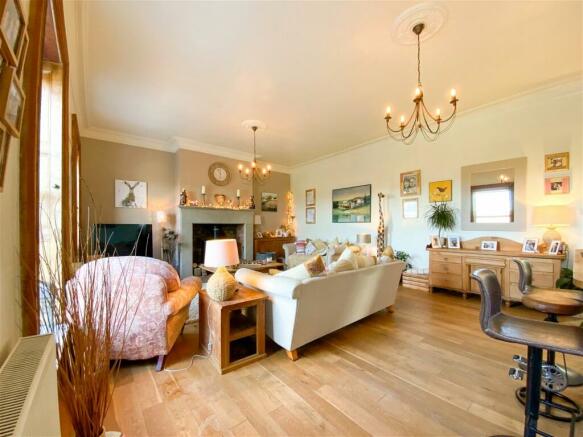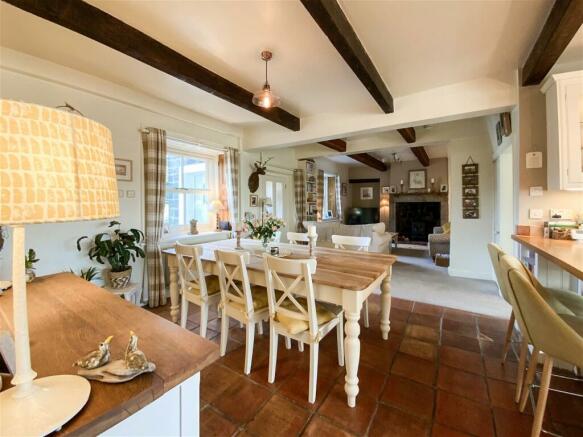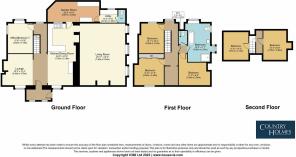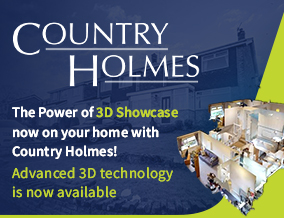
Padfield Main Road, Padfield

- PROPERTY TYPE
Semi-Detached
- BEDROOMS
6
- BATHROOMS
2
- SIZE
Ask agent
- TENUREDescribes how you own a property. There are different types of tenure - freehold, leasehold, and commonhold.Read more about tenure in our glossary page.
Freehold
Key features
- Extended Semi-Detached
- Extensive Family Accommodation
- 6/7 Bedrooms
- Picturesque Setting
- Large Gardens & Parking
- Garage With Planning
- Paddock And Orchard Area
- Cellars
- FreeholdProperty
- Viewing highly recommended
Description
AGENT REMARKS
ENTRANCE PORCH
OPEN PLAN LOUNGE & DINING AREA
LOUNGE - 17' 4" x 12' 3" (5.284m x 3.756m)
DINING AREA - 7.62m x 3.56m (25'0" x 11'8")
KITCHEN
SITTING ROOM - 26' 0" x 18' 4" (7.934m x 5.603m)
CONSERVATORY - 21' 0" x 8' 7" (6.410m x 2.626m)
UTILITY ROOM - 7' 2" x 5' 3" (2.209m x 1.613m)
Single drainer stainless steel sink with mixer tap, butchers block working surfaces, wall mounted unit, plumbing for washing machine, provision for tumble dryer, radiator, double glazed window to rear with views, extractor fan, high level Victorian drying rail, tiled floor, door to:-
INNER HALL
BEDROOM/STUDY - 12' 0" x 10' 4" (3.665m x 3.156m)
STAIRS TO FIRST FLOOR
LANDING
BEDROOM - 12' 5" x 11' 4" (3.789m x 3.473m)
SINGLE BEDROOM/STUDY - 7' 9" x 5' 6" (2.364m x 1.688m)
BEDROOM - 11' 10" x 12' 4" nar to 9' 5" (3.630m x 3.770m nar to 2.895m)
BEDROOM - 12' 3" x 10' 5" (3.736m x 3.190m)
SEPARATE WC
BATHROOM - 5m x 2.16m (16'5" x 7'1")
STAIRS TO SECOND FLOOR
LANDING AREA
BEDROOM - 12' 4" x 9' 9" (3.784m x 2.988m)
BEDROOM - 12' 1" x 10' 3" (3.693m x 3.138m)
LOWER GROUND FLOOR
CELLARS
CHAMBER ONE - 9' 2" x 5' 7" (2.807m x 1.716m)
Power and lighting, open to:-
CHAMBER TWO - 11' 9" x 9' 2" (3.605m x 2.804m)
Power and lighting.
EXTERNALLY
DETACHED GARAGE - 24' 11" x 18' 11" (7.617m x 5.791m)
With planning permission to convert to a one bed annexe if desired, two double opening doors, power and lighting, water and drainage, two attached side wood stores with sealed shed area for garden equipment.
LAND
Council TaxA payment made to your local authority in order to pay for local services like schools, libraries, and refuse collection. The amount you pay depends on the value of the property.Read more about council tax in our glossary page.
Ask agent
Padfield Main Road, Padfield
NEAREST STATIONS
Distances are straight line measurements from the centre of the postcode- Hadfield Station0.5 miles
- Dinting Station1.2 miles
- Glossop Station1.4 miles
About the agent
Established over 10 years ago, Country Holmes, is a leading estate agent providing a comprehensive service to customers including buyers, sellers, vendors, landlords, developers and investors within Glossop, Marple Bridge and the surrounding areas.
We have developed an extensive knowledge of the local property market enabling us to offer a wide-ranging service that is both friendly and professional as befits our reputation. We are committed to providing our customers with individual hig
Notes
Staying secure when looking for property
Ensure you're up to date with our latest advice on how to avoid fraud or scams when looking for property online.
Visit our security centre to find out moreDisclaimer - Property reference S826400. The information displayed about this property comprises a property advertisement. Rightmove.co.uk makes no warranty as to the accuracy or completeness of the advertisement or any linked or associated information, and Rightmove has no control over the content. This property advertisement does not constitute property particulars. The information is provided and maintained by Country Holmes, Glossop. Please contact the selling agent or developer directly to obtain any information which may be available under the terms of The Energy Performance of Buildings (Certificates and Inspections) (England and Wales) Regulations 2007 or the Home Report if in relation to a residential property in Scotland.
*This is the average speed from the provider with the fastest broadband package available at this postcode. The average speed displayed is based on the download speeds of at least 50% of customers at peak time (8pm to 10pm). Fibre/cable services at the postcode are subject to availability and may differ between properties within a postcode. Speeds can be affected by a range of technical and environmental factors. The speed at the property may be lower than that listed above. You can check the estimated speed and confirm availability to a property prior to purchasing on the broadband provider's website. Providers may increase charges. The information is provided and maintained by Decision Technologies Limited.
**This is indicative only and based on a 2-person household with multiple devices and simultaneous usage. Broadband performance is affected by multiple factors including number of occupants and devices, simultaneous usage, router range etc. For more information speak to your broadband provider.
Map data ©OpenStreetMap contributors.
