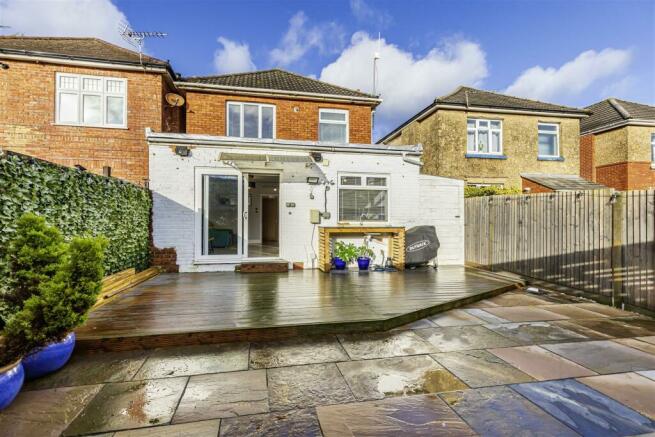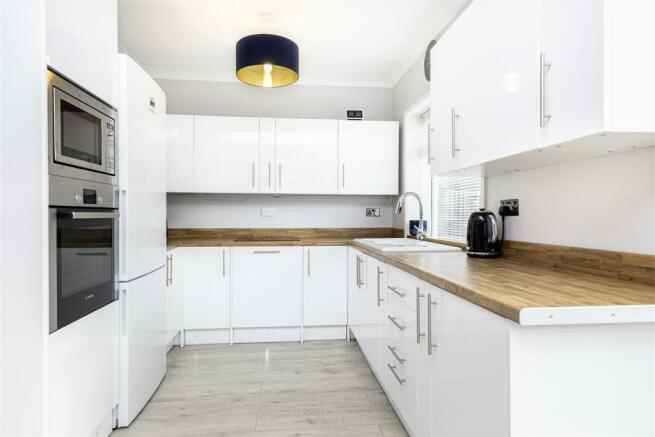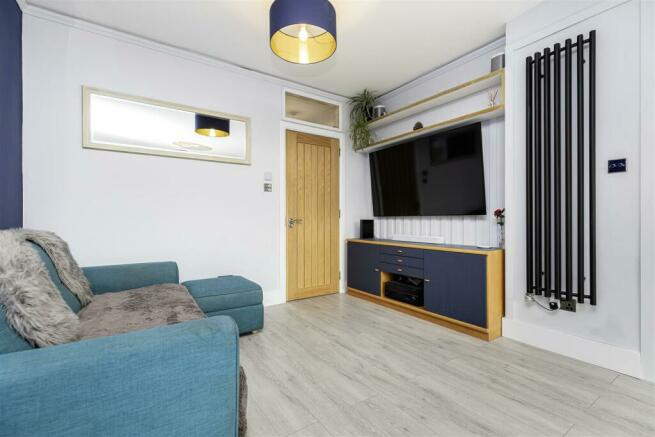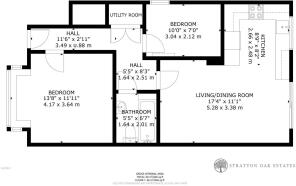Jameson Road, Bournemouth
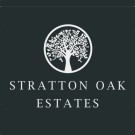
- PROPERTY TYPE
Flat
- BEDROOMS
2
- BATHROOMS
1
- SIZE
Ask agent
Key features
- Fully renovated, immaculately presented Ground Floor Apartment with smart heating throughout.
- Ideally located within easy reach of Winton High Street and transport links to Bournemouth Town, University and the Award Winning beach.
- Open plan living with a spacious lounge/diner that offers direct access to the garden via double french doors.
- Modern kitchen with integrated appliances, under and over counter lighting coupled with low level PIR lights.
- Conveyed with the Freehold.
- Spacious Master bedroom with large bay window and intelligent lighting.
- Large secure storage area with access from both the front and rear of the property.
- Off road allocated parking.
- Extensive private garden, low maintenance with power & lighting creating ideal alfresco dining space inc. outside kitchen area.
- Offered with No Onward Chain!
Description
This FREEHOLD property has been completely renovated throughout including the addition of smart heating with independent thermostatic controls in each room, wall hung radiators and LED colour changing lighting. Ready to move straight in and start enjoying this unique spacious ground floor apartment, positioned within easy reach of Winton High Street with its wide selection of shops, bars and restaurants along with great bus connections to Bournemouth University, Town Centre and the Award Winning beach.
Upon approach to the property it has great character with a large bay window and enjoys the entire ground floor with the advantage of an extensive secure storage area to the right hand side of the property which also provides side access to the rear garden.
As you enter through the private entrance you will appreciate the swish modern finish with paneled wall and a quality laminate floor that runs through the hallway. There is a large storage cupboard doubling up as a utility space with plumbing for a washing machine/dryer.
The open plan living area is to the rear of the property and has been thoughtfully designed in an 'L' shape so that the kitchen is tucked round the corner leaving a large lounge/diner space. Ideal for entertaining as it leads out through double french doors to the private garden.
The kitchen area has a quality laminate worktop spanning two sides with inset 1.5 sink set below a large aspect that overlooks the garden ensuring plenty of natural light. There is a wide selection of white gloss fronted eye-line and base units to deliver ample storage with under and over counter lighting coupled with PIR controlled low level lights as well. Integrated appliances include induction hob, dishwasher and eye-line microwave and oven with space for a freestanding fridge/freezer.
The lounge/diner has laminate flooring running throughout which extends into the kitchen area as well, all illuminated by central ceiling lights that have dimmable controls. The lounge also has LED coving installed that is all wired up to the dimmer switch so mood lightning can be added easily if desired, the room also has a CAT5 network connection. The large space gives an array of options for designing the perfect living space.
The Master bedroom is to the front of the property and is an extensive space with a large bay window allowing light to cascade round the room. The room has bespoke colour changing LED lights either side of the bed positioned with reading light switch controls coupled by a similar style central ceiling light along with CAT5 network connection. There is lots of space to utilize including the bay, the room is finished with a neutral decor and the continuation of the laminate flooring. The second bedroom has been set up with a fold away Murphy bed to give ultimate flexibility for the use of the space.
The bathroom has a luxurious finish with floor to ceiling tiles, paneled bath with power shower over and glass enclosure, basin with storage below, WC and chrome towel radiator.
There is no doubt the garden is a key feature of this property, perfectly designed to ensure low maintenance so more time to enjoy this private space which is fully equipped with lighting and external sockets / CAT5 connections. Decked throughout, a step down from the main section to an area covered by a large pergola ensures the outside space can be used all year round. This great dining area has power and lighting with cabling allowing connection for outside speakers if desired. Alfresco dining will be a constant with the outdoor kitchen area that's been built on the raised section to work alongside the BBQ. There is also access out to the side into an extensive secure storage area which has lighting and power sockets all installed.
The works that have been carried out in the property have been done with the future in mind and the property is completely electric.
It's a rare opportunity to be able to secure a property that's been finished to such a good level, with an extensive garden space and still retains the full Freehold all being offered with No Forward Chain! Early viewing is highly recommended.
Brochures
Jameson Road, BournemouthBrochure- COUNCIL TAXA payment made to your local authority in order to pay for local services like schools, libraries, and refuse collection. The amount you pay depends on the value of the property.Read more about council Tax in our glossary page.
- Band: A
- PARKINGDetails of how and where vehicles can be parked, and any associated costs.Read more about parking in our glossary page.
- Yes
- GARDENA property has access to an outdoor space, which could be private or shared.
- Yes
- ACCESSIBILITYHow a property has been adapted to meet the needs of vulnerable or disabled individuals.Read more about accessibility in our glossary page.
- Ask agent
Jameson Road, Bournemouth
NEAREST STATIONS
Distances are straight line measurements from the centre of the postcode- Bournemouth Station1.5 miles
- Branksome Station2.2 miles
- Pokesdown Station2.6 miles
About the agent
Stratton Oak was created to deliver you a tailored service within estate agency. A collaboration of over 50 years combined marketing, sales and property experience have come together to give you the choice in property selling for the modern world. There have been many changes in estate agency over the years, especially more recently. The information now available to people selling and buying through resources online has grown rapidly, so Stratton Oak was created to maximise our knowledge with
Industry affiliations

Notes
Staying secure when looking for property
Ensure you're up to date with our latest advice on how to avoid fraud or scams when looking for property online.
Visit our security centre to find out moreDisclaimer - Property reference 32808691. The information displayed about this property comprises a property advertisement. Rightmove.co.uk makes no warranty as to the accuracy or completeness of the advertisement or any linked or associated information, and Rightmove has no control over the content. This property advertisement does not constitute property particulars. The information is provided and maintained by Stratton Oak Estates, Bournemouth. Please contact the selling agent or developer directly to obtain any information which may be available under the terms of The Energy Performance of Buildings (Certificates and Inspections) (England and Wales) Regulations 2007 or the Home Report if in relation to a residential property in Scotland.
*This is the average speed from the provider with the fastest broadband package available at this postcode. The average speed displayed is based on the download speeds of at least 50% of customers at peak time (8pm to 10pm). Fibre/cable services at the postcode are subject to availability and may differ between properties within a postcode. Speeds can be affected by a range of technical and environmental factors. The speed at the property may be lower than that listed above. You can check the estimated speed and confirm availability to a property prior to purchasing on the broadband provider's website. Providers may increase charges. The information is provided and maintained by Decision Technologies Limited. **This is indicative only and based on a 2-person household with multiple devices and simultaneous usage. Broadband performance is affected by multiple factors including number of occupants and devices, simultaneous usage, router range etc. For more information speak to your broadband provider.
Map data ©OpenStreetMap contributors.
