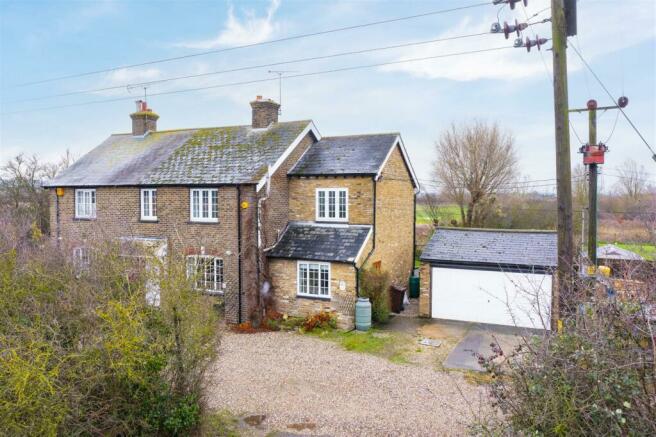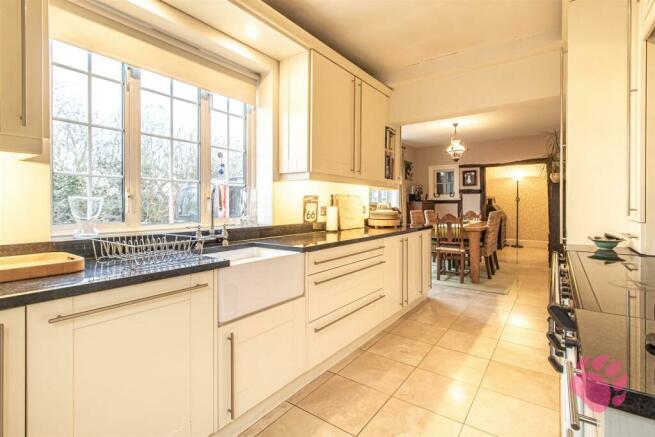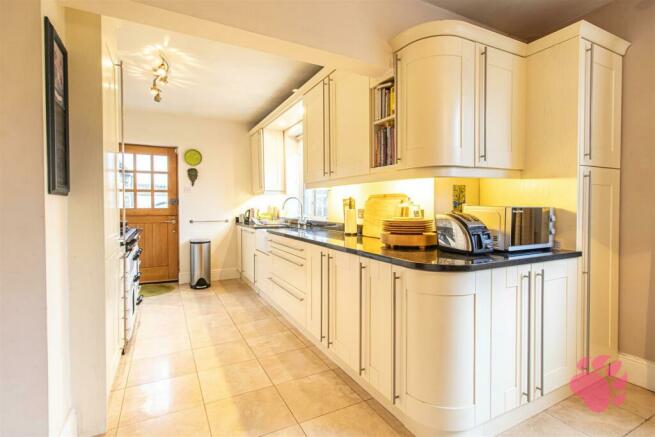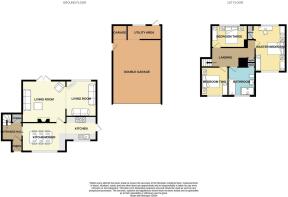
Old Mill Cottages, West Horndon, Brentwood, CM13

- PROPERTY TYPE
Semi-Detached
- BEDROOMS
3
- BATHROOMS
1
- SIZE
Ask agent
- TENUREDescribes how you own a property. There are different types of tenure - freehold, leasehold, and commonhold.Read more about tenure in our glossary page.
Freehold
Key features
- Porch Leading To Welcoming Entrance Hall
- Kitchen/Diner 25'1 x 9'7
- Living Room 25'1 x 13'5 Complete With Exposed Brickwork Fireplace
- Spacious First Floor Landing
- Master Bedroom 15'5 x 11'4, Bedroom Two 9'11 x 9'10 Plus Bedroom Three 11'7 x 7'3
- Four-Piece Family Bathroom Suite 10'3 x 9'11
- Great Sized Rear Garden, Approx 50' x 50' With Side Access And Backing Onto Dunton Hills Golf Course
- Double Garage With Utility Area Plus Driveway Parking For Multiple Vehicles
- Walking Distance To Local Shops, Amenities & West Horndon Rail Station
- No Onward Chain
Description
Guide Price £600,000 - £650,000...
Internally the new owner will be welcomed in via the cosy porch leading into the main entrance hall complete with understairs storage.
Worthy of special mention is the stunning kitchen come diner which measures an incredible 25'1 x 9'7. This space provides ample dining area and an abundance of worktop space and storage within the kitchen. It is also very bright with two large windows servicing the main kitchen area and main dining area. There is a stable door off of the kitchen leading out to the side and into the garden.
Off of the kitchen come diner, and completing the ground floor living accommodation is the equally impressive living room. This measures a further 25'1 x 13'5 complete with feature log burner within an 'exposed' brickwork fireplace which is a fine feature within itself. There are wooden beams within the room which add to the character of the property too. There are double doors leading to the garden alongside a large window which again, provide a wealth of natural light.
Both rooms provide a wonderful environment in which to entertain and relax.
The first floor commences with a spacious landing allowing access to all three bedrooms and the large four-piece family bathroom suite.
The master bedroom measures a generous 15'5 x 11'4 complete with fitted wardrobes and dual aspect windows, bedroom two measures 9'11 x 9'10 whilst bedroom three measures 11'7 x 7'3. All rooms are of a great size which is another fine feature.
Completing the first floor is the large 10'3 x 9'11 four-piece family bathroom suite which consists of the bathtub, shower, washbasin and W/C. There is also a storage cupboard to the bathroom suite.
Externally this home continues to impress and excel with a great sized rear garden, the garden measures approximately 50' in both width and length and has the rare feature of backing onto Dunton Hills Golf Course. This provides open and fantastic views to the rear. There is side access from the garden also which leads to your driveway parking with the current owners having parked four vehicles comfortably when needed before. Additionally, there is a large double garage with a utility area to the rear, this measures 26'4 x 16'3 and is currently used as additional storage.
The property has been heavily extended to the side, having undergone a double-storey side extension back in the 1990's the property is now able to offer spacious and versatile family living accommodation. Throughout the property, you will note exposed brickwork and dark wooden beams which we feel give this home such a fantastic feel to it, and one that truly should be acknowledged firsthand.
Situated just a short walk from West Horndon Rail Station alongside local shops and amenities the location is incredibly family-friendly yet at the same time, incredibly rural being surrounded by greenery.
Being sold with NO ONWARD CHAIN, internal viewings come strongly recommended as opportunities to acquire homes of this calibre truly are few and far between.
Guide Price £600,000 - £650,000...
Freehold.
Council Tax Band E.
Porch - 1.12m x 0.99m (3'8 x 3'3) -
Entrance Hall - 2.72m x 2.06m (8'11 x 6'9) -
Kitchen/Diner - 7.65m x 2.92m (25'1 x 9'7) -
Living Room - 7.65m x 4.09m (25'1 x 13'5) -
Exposed Brickwork Fireplace Central To Living Area -
Spacious First Floor Landing -
Master Bedroom - 4.70m x 3.45m (15'5 x 11'4) -
Bedroom Two - 3.02m x 3.00m (9'11 x 9'10) -
Bedroom Three - 3.53m x 2.21m (11'7 x 7'3) -
Four-Piece Family Bathroom Suite - 3.12m x 3.02m (10'3 x 9'11) -
Great Sized Rear Garden Approx 50' X 50' -
Backing Onto Dunton Hills Golf Course -
Side Access -
Double Garage -
Ample Driveway Parking -
Surrounded By Greenery -
Walking Distance To Local Shops -
Walking Distance To West Horndon Rail Station -
Heavily Extended To The Side -
Rare To The Market 'Old Mill Cottage' -
No Onward Chain -
Brochures
Old Mill Cottages, West Horndon, Brentwood, CM13BrochureEnergy performance certificate - ask agent
Council TaxA payment made to your local authority in order to pay for local services like schools, libraries, and refuse collection. The amount you pay depends on the value of the property.Read more about council tax in our glossary page.
Band: E
Old Mill Cottages, West Horndon, Brentwood, CM13
NEAREST STATIONS
Distances are straight line measurements from the centre of the postcode- West Horndon Station0.8 miles
- Laindon Station2.8 miles
- Brentwood Station4.1 miles
About the agent
Bear Estate Agents is proud to announce that they have now launched their Business in Basildon, using staff with local knowledge and invaluable information about this area.
It's important to remember when choosing a local Basildon Estate Agent, is that having local knowledge of Basildon properties and the Basildon property market is highly important. Our professional property valuers for Basildon have a huge knowledge of the area and can give ver
Notes
Staying secure when looking for property
Ensure you're up to date with our latest advice on how to avoid fraud or scams when looking for property online.
Visit our security centre to find out moreDisclaimer - Property reference 32808729. The information displayed about this property comprises a property advertisement. Rightmove.co.uk makes no warranty as to the accuracy or completeness of the advertisement or any linked or associated information, and Rightmove has no control over the content. This property advertisement does not constitute property particulars. The information is provided and maintained by Bear Estate Agents, Basildon. Please contact the selling agent or developer directly to obtain any information which may be available under the terms of The Energy Performance of Buildings (Certificates and Inspections) (England and Wales) Regulations 2007 or the Home Report if in relation to a residential property in Scotland.
*This is the average speed from the provider with the fastest broadband package available at this postcode. The average speed displayed is based on the download speeds of at least 50% of customers at peak time (8pm to 10pm). Fibre/cable services at the postcode are subject to availability and may differ between properties within a postcode. Speeds can be affected by a range of technical and environmental factors. The speed at the property may be lower than that listed above. You can check the estimated speed and confirm availability to a property prior to purchasing on the broadband provider's website. Providers may increase charges. The information is provided and maintained by Decision Technologies Limited.
**This is indicative only and based on a 2-person household with multiple devices and simultaneous usage. Broadband performance is affected by multiple factors including number of occupants and devices, simultaneous usage, router range etc. For more information speak to your broadband provider.
Map data ©OpenStreetMap contributors.





