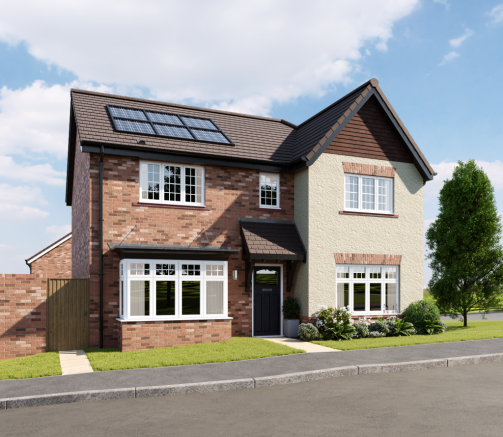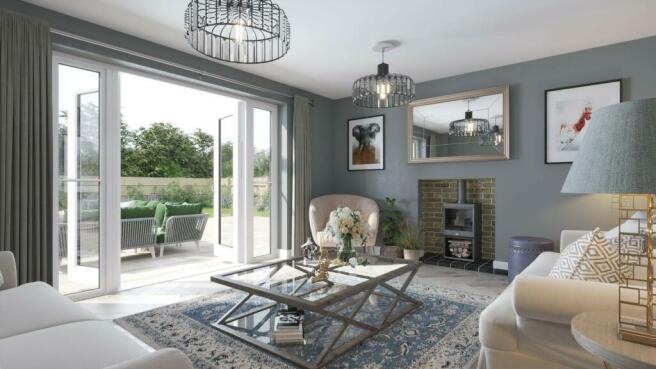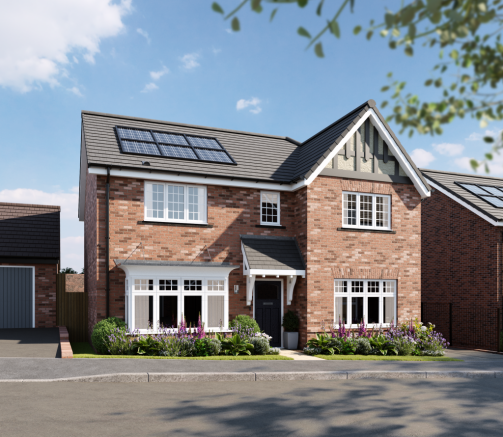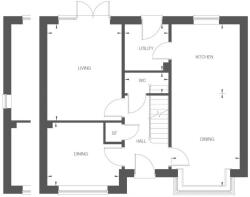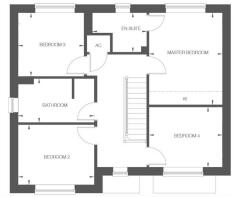Sutton Park Grange, Sutton Park Road, Kidderminster, DY11 6LF

- PROPERTY TYPE
Detached
- BEDROOMS
4
- SIZE
Ask developer
- TENUREDescribes how you own a property. There are different types of tenure - freehold, leasehold, and commonhold.Read more about tenure in our glossary page.
Ask developer
Key features
- Premium British-designed kitchen with a range of integrated products
- PV solar panels generating and storing green energy
- Your choice of Porcelanosa tiling for your bathrooms and Master en suite
- Premium sanitary ware
- Master bedroom benefits from an en suite
- Solar panels and electric vehicle charger for energy-efficiency
- Detached garage with driveway
- NHBC 10-year warranty
Description
This luxury 4-bedroom executive home combines light, abundant space and style, with attention to detail to provide modern accommodation that meets your everyday needs. The open-plan kitchen and dining area is the perfect space to enjoy a delicious meal and prepare all-time favourites for your friends and loved ones. The kitchen, a key part of the home, offers great functionality and style. It's fitted with high-quality laminated worktops and a range of Zanussi appliances, including a built-in oven, integrated hood and integrated fridge-freezer. A discretely positioned utility room is also available downstairs, as is a family WC for extra convenience.
A good-sized living room sits next to the hall. It's ideal for a home cinema, providing some amazing opportunities for entertaining, without leaving the comfort of your home. The living room extends onto the garden with plenty of opportunities to soak in some sunshine, with a book in your hands, on a warm summer day. The adjacent dining room can be utilised for more formal dining.
Upstairs sit four good-sized bedrooms to accommodate big families or guests, with space to personalise every detail. The master bedroom benefits from a large built-in sliding wardrobe, plus an en suite for further convenience, which is fitted with modern sanitary ware from Ideal Standard. Upstairs has a good-sized family bathroom with space to relax and unwind. The Horne comes with a garage and a 10-year guarantee for your peace of mind. The roof is fitted with PV solar panels, which power the home in a more sustainable way. For those with electric cars, there is also the added benefit of an electric vehicle charger.
Energy performance certificate - ask developer
Council TaxA payment made to your local authority in order to pay for local services like schools, libraries, and refuse collection. The amount you pay depends on the value of the property.Read more about council tax in our glossary page.
Ask developer
Sutton Park Grange, Sutton Park Road, Kidderminster, DY11 6LF
NEAREST STATIONS
Distances are straight line measurements from the centre of the postcode- Kidderminster Station1.4 miles
- Hartlebury Station3.6 miles
- Blakedown Station4.5 miles
About the development
Sutton Park Grange
Sutton Park Grange, Sutton Park Road, Kidderminster, DY11 6LF

Development features
- 3, 4 and 5-bedroom homes
- Beautiful green setting
- On a quiet residential avenue
- Plenty of active local opportunities
About Cameron Homes Ltd
Cameron Homes
Every Cameron Homes development is carefully chosen, planned and built for the people who live there, today and for years to come.
Cameron began designing and building individual homes in 1995. Our ethos was taking the right parcel of land in the right location, and creating beautiful homes that our customers would fall in love with, homes that would blend with existing communities, enhancing the surroundings. A passion for build quality, an ambition to put our customers first combined with family values of integrity, trust, and pride.
Today we still thrive on the same family principles and the same passion. We design homes around people, not plans. We take time to really understand how people want to live, what space you’ll need as your life changes, what finishing’s will make life easier, what little touches will make you smile. Our mission is to build beautiful homes in great locations, delivering exceptional homes for our customers.
We understand that investing in a home is a major decision and everything needs to be right. We know that it’s the attention we give to every single detail that delivers the quality we’re so passionate about, that we hope you’ll value.
We take pride in everything we do, from the largest development to the smallest task. Our honest approach, hard work and high-quality products bring us real satisfaction and our customers too. Over 95% would recommend us and that’s important to us.
No detail is ever overlooked. This unwavering customer first approach remains in our business today, just as it did on that first day.
Notes
Staying secure when looking for property
Ensure you're up to date with our latest advice on how to avoid fraud or scams when looking for property online.
Visit our security centre to find out moreDisclaimer - Property reference 4_18_Horne. The information displayed about this property comprises a property advertisement. Rightmove.co.uk makes no warranty as to the accuracy or completeness of the advertisement or any linked or associated information, and Rightmove has no control over the content. This property advertisement does not constitute property particulars. The information is provided and maintained by Cameron Homes Ltd. Please contact the selling agent or developer directly to obtain any information which may be available under the terms of The Energy Performance of Buildings (Certificates and Inspections) (England and Wales) Regulations 2007 or the Home Report if in relation to a residential property in Scotland.
*This is the average speed from the provider with the fastest broadband package available at this postcode. The average speed displayed is based on the download speeds of at least 50% of customers at peak time (8pm to 10pm). Fibre/cable services at the postcode are subject to availability and may differ between properties within a postcode. Speeds can be affected by a range of technical and environmental factors. The speed at the property may be lower than that listed above. You can check the estimated speed and confirm availability to a property prior to purchasing on the broadband provider's website. Providers may increase charges. The information is provided and maintained by Decision Technologies Limited.
**This is indicative only and based on a 2-person household with multiple devices and simultaneous usage. Broadband performance is affected by multiple factors including number of occupants and devices, simultaneous usage, router range etc. For more information speak to your broadband provider.
Map data ©OpenStreetMap contributors.
