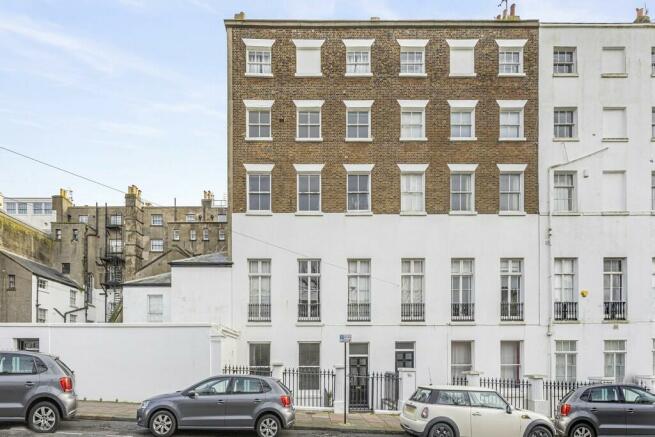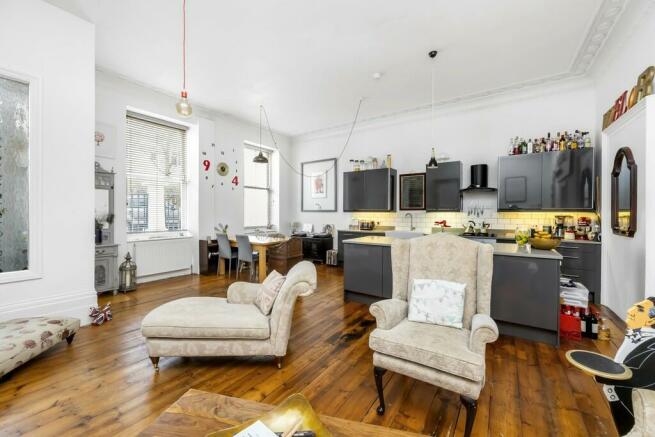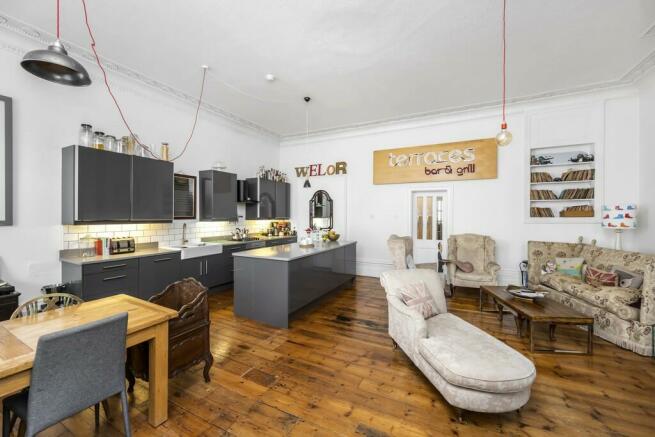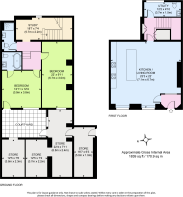
Rock Street, Brighton

- PROPERTY TYPE
Ground Maisonette
- BEDROOMS
2
- BATHROOMS
2
- SIZE
Ask agent
Key features
- Two Bedroom Regency Apartment
- 1839 square Feet
- Private Entrance
- Share Of Freehold With Long Lease
- Private Courtyard
- High Ceilings
- Array Of Original Features
- Stunning Floorboards
- Access To Five Acres Of Private Gardens
- Very Motivated Vendor
Description
Which will thus lead us into an inner hallway with high ceilings and original coving, a large window looking into the lounge allowing a large amount of borrowed light.
The doorway will lead us into a very large open planned kitchen/lounge area. To our immediate left we have two very high and deep west facing sash windows, thus further natural light through. Radiators under both. The floor is a mix of original wooden floorboards together with more later additions but to upkeep the original feel look, feel and authenticity of the floor.
On our right-hand side is the lounge area, the heart being an ornate fireplace with a wonderful stone marble and surround with beautiful tiled inset and hearth. Exceptionally high ceilings with the original coving and features.
The kitchen itself is made up of a large island with a stonework top with cupboards underneath on either side. We have shelves on one side, fridge freezer on the other. The main area of the kitchen itself had a gas hob, electric oven, double butler sink, integrated dishwasher and a range of wall and base units. There is also space for a large table and chairs making it a very family-oriented room.
The door leading from the living area leads you to a landing before we go downstairs. On the landing we have a storage cupboard which keeps everyday items out of sight. There is also a consumer unit, and further storage. We have a utility room, which is home to the boiler, a conveniently situated WC with wash hand basin and plumbing and space for a washing machine with worktop above making it the perfect utility room.
We now venture down the carpeted stairs to a very nice open landing space, making it the perfect space for an office and extra storage. As we go down two more stairs where the property divides into three different directions.
Firstly, the door on our right-hand side is the family shower room. It contains a walk-in shower cubicle with a very high-end rainfall shower, shower attachment, and beautifully fully tiled. Very high custom-made high sink made for the vendor who is a very tall chap with storage below and a low-level WC with Vinyl flooring.
Now taking the stairs down to two exceptionally large bedrooms. First and foremost, we are going to enter the Principal bedroom, very high ceilings, wonderful light as the window comes from the celling down to the middle of the wall and is about a couple meters in height. Radiator to the wall. Plenty of space for a bed size of your choice and an abundance of space for storage, a further bonus being its En-Suite, exceptionally finished as the rest of the property is, so standard maintained. We also have a stable style door which leads us out into the private courtyard, which is owned by the property, which also allows you access to underground volts which are wonderful. Again, more storage which are part of the demise of the property but certainly leading to a great deal of potential of further renovations or improvements, thus improving the size and value of the property.
Into the second the second bedroom, wonderfully large space, currently share by two youngsters but would make the perfect bedroom. A double-glazed window to the side allowing access to a further volt, space and size of your choice. Interestingly and historically, it would have been the kitchen when the house was originally a full house back in Georgian/Regency times, you can see where the original stove one that was has now been donated to a museum. The property in essence is just shy of 1300 square feet, offering exceptionally large bedroom space, wonderful living space, personal outdoor space and further ability to extend to move into volt. With access also to the stunning and private Kemptown enclosures.
Tenure: Share of Freehold When the freehold ownership is shared between other properties in the same building. Read more about tenure type in our glossary page.
GROUND RENTA regular payment made by the leaseholder to the freeholder, or management company.Read more about ground rent in our glossary page.
£0 per year
ANNUAL SERVICE CHARGEA regular payment for things like building insurance, lighting, cleaning and maintenance for shared areas of an estate. They're often paid once a year, or annually.Read more about annual service charge in our glossary page.
£0
LENGTH OF LEASEHow long you've bought the leasehold, or right to live in a property for.Read more about length of lease in our glossary page.
956 years left
Energy performance certificate - ask agent
Council TaxA payment made to your local authority in order to pay for local services like schools, libraries, and refuse collection. The amount you pay depends on the value of the property.Read more about council tax in our glossary page.
Ask agent
Rock Street, Brighton
NEAREST STATIONS
Distances are straight line measurements from the centre of the postcode- Brighton Station1.5 miles
- London Road (Brighton) Station1.7 miles
- Moulsecoomb Station2.1 miles
About the agent
Paul Bott and Company are a family run independent Estate Agency in Brighton that promise to go that extra mile for our clients. We are passionate about properties and people.
After 20 years in the business, we still have the drive and passion for property. Paul Bott previously worked in Kemp Town for an independent agency and due to his drive and determination has now opened “Paul Bott and Company”. We are a husband and wife team aiming to bring honesty and a sense of community back to
Notes
Staying secure when looking for property
Ensure you're up to date with our latest advice on how to avoid fraud or scams when looking for property online.
Visit our security centre to find out moreDisclaimer - Property reference 101227004613. The information displayed about this property comprises a property advertisement. Rightmove.co.uk makes no warranty as to the accuracy or completeness of the advertisement or any linked or associated information, and Rightmove has no control over the content. This property advertisement does not constitute property particulars. The information is provided and maintained by Paul Bott & Co, Brighton. Please contact the selling agent or developer directly to obtain any information which may be available under the terms of The Energy Performance of Buildings (Certificates and Inspections) (England and Wales) Regulations 2007 or the Home Report if in relation to a residential property in Scotland.
*This is the average speed from the provider with the fastest broadband package available at this postcode. The average speed displayed is based on the download speeds of at least 50% of customers at peak time (8pm to 10pm). Fibre/cable services at the postcode are subject to availability and may differ between properties within a postcode. Speeds can be affected by a range of technical and environmental factors. The speed at the property may be lower than that listed above. You can check the estimated speed and confirm availability to a property prior to purchasing on the broadband provider's website. Providers may increase charges. The information is provided and maintained by Decision Technologies Limited.
**This is indicative only and based on a 2-person household with multiple devices and simultaneous usage. Broadband performance is affected by multiple factors including number of occupants and devices, simultaneous usage, router range etc. For more information speak to your broadband provider.
Map data ©OpenStreetMap contributors.





