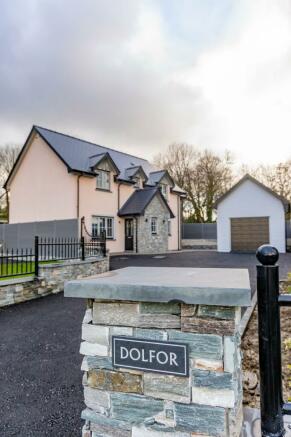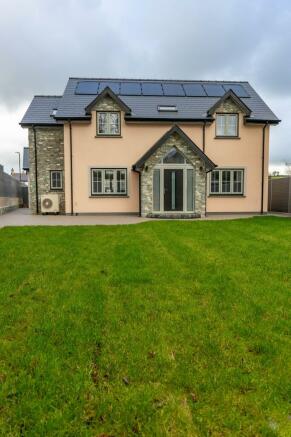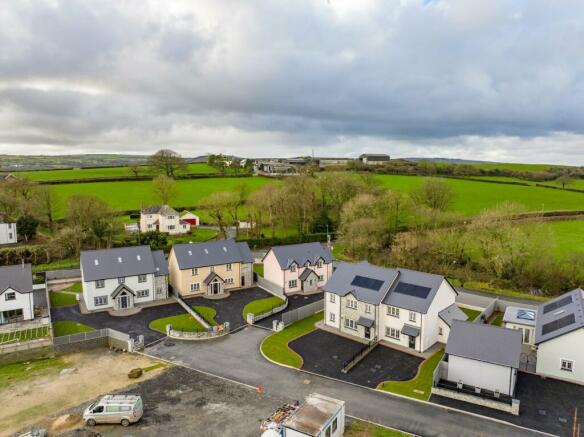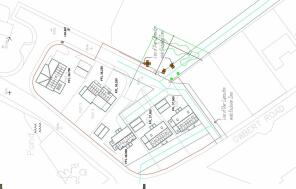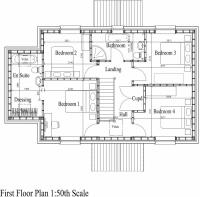Cae'r Winllan, Gwbert Road, Cardigan, SA43

- PROPERTY TYPE
Detached
- BEDROOMS
4
- BATHROOMS
2
- SIZE
Ask agent
- TENUREDescribes how you own a property. There are different types of tenure - freehold, leasehold, and commonhold.Read more about tenure in our glossary page.
Freehold
Key features
- ** Impressive and characterful 4 bedroom home **
- ** Detached Garage ** Private parking **
- ** Private rear garden **
- ** Set within commodious plot **
- ** Exceptional high standard **
- ** Walking distance to town centre amenities **
Description
** Exceptional high standard ** Only 5 remaining **4 bed family home ** No expense spared on fixtures and fittings ** Renowned and award winning local developer ** Impressive scale and standard of living accommodation ** Set within commodious plot with private rear garden ** Private driveway with ample parking for 4+ vehicles ** Ready to view ** House can be completed within 2 months ** Walking distance to town centre amenities ** 10 minutes walk to Gwbert estuary **
** AN EXCITING OPPORTUNITY TO SECURE AN EXQUISITE PROPERTY WHICH WON’T BE AROUND FOR LONG **
The property is situated within the popular coastal and estuary town of Cardigan offering a good level of local amenities and services including primary and secondary schools, new community hospital, theatre and cinema, traditional high street offerings, retail park, industrial estates, 6th form college, excellent leisure and public transport facilities and being in close proximity to Gwbert estuary and the Pembrokeshire National Park is also within some 10 minutes drive of the property.
We are advised the property benefits from mains water, electricity and drainage. Air source central heating.
Council Tax banding to be confirmed.
GENERAL
An exciting new development from Cartrefi Moelfre Homes, one of the most respected home builders within the West Wales region.
An award winning company, the development site at Cae’r Winllan continues their reputation of providing exceptional quality, high efficiency with low running costs and with no expense spared on fixtures and fittings.
An exclusive and sought after development of some 6 houses, with only 5 remaining.
Each house sits within large plots with ample private rear garden space, parking and the option of the erection of a garage. Plot 3 already has the garage in place.
If you catch the houses early you will have the option to choose your own kitchen and bathroom as well as flooring and tiling etc.
The homes are highly insulative with energy efficient air source heating systems and to the latest modern and economic standards. Under-floor heating throughout.
A full set of drawings are ava...
GROUND FLOOR
Entrance Porch
1.9m x 1.5m (6' 3" x 4' 11") accessed via composite door with window to front.
Entrance Hallway
1.7m x 1.9m (5' 7" x 6' 3") with access to -
Cloakroom
2.1m x 2.6m (6' 11" x 8' 6") being 'L' shaped with space for a walk-in shower, WC, single wash hand basin.
Lounge
3.4m x 6.3m (11' 2" x 20' 8") a good size family living room with dual aspect windows to front and rear, multiple sockets, TV point, access to rear hallway and lobby with separate storage cupboard and connecting door into -
Open Plan Kitchen and Dining Room
6.3m x 3.2m (20' 8" x 10' 6") also accessible from the entrance hallway with dual aspect windows to front and rear gardens, an opportunity to secure your own kitchen layout with ample space for quality kitchen with integrated appliances, dishwasher connection etc, sink and drainer. Dining area with space for 6+ persons table, multiple sockets and side access to -
Walk-In Pantry
1.4m x 1.8m (4' 7" x 5' 11") with window to rear garden and ample shelving.
Utility Room
1.8m x 2.2m (5' 11" x 7' 3") space for base and wall units, side window, sink and drainer, external door to front, washing machine connection point.
FIRST FLOOR
Landing
with airing cupboard and Velux rooflight over.
Bedroom 1
3.4m x 3.2m (11' 2" x 10' 6") double bedroom suite with rear window to garden, multiple sockets, radiator, access to:
Open Plan Dressing Room and En-Suite
3.8m x 1.8m (12' 6" x 5' 11") with space for separate panelled bath, single wash hand basin, WC, heated towel rail and dressing area with ample space for shelving and racking.
Bedroom 2
2.8m x 2.7m (9' 2" x 8' 10") double bedroom with window to front, multiple sockets, radiator.
Bedroom 3
3.5m x 3.1m (11' 6" x 10' 2") double bedroom, window to front, multiple sockets, radiator.
Bedroom 4
3.5m x 3.1m (11' 6" x 10' 2") double bedroom, window to rear, multiple sockets, radiator.
EXTERNALLY
To Front
The property is approached via the adjoining estate road into a walled garden area with tarmacadam driveway leading through to garage and side footpath leading through to -
To Rear
Predominantly laid to lawn and enclosed, being completely private with extending patio area from the rear lobby.
Detached Garage
6.3m x 4.6m (20' 8" x 15' 1") with up and over door, side windows and pedestrian door.
MONEY LAUNDERING REGULATIONS
The successful purchaser will be required to produce adequate identification to prove their identity within the terms of the Money Laundering Regulations. Appropriate examples include: Passport/Photo Driving Licence and a recent Utility Bill. Proof of funds will also be required, or mortgage in principle papers if a mortgage is required.
TENURE
The property is of Freehold Tenure.
Brochures
Brochure 1Energy performance certificate - ask agent
Council TaxA payment made to your local authority in order to pay for local services like schools, libraries, and refuse collection. The amount you pay depends on the value of the property.Read more about council tax in our glossary page.
Band: TBC
Cae'r Winllan, Gwbert Road, Cardigan, SA43
NEAREST STATIONS
Distances are straight line measurements from the centre of the postcode- Fishguard Harbour Station15.0 miles
About the agent
Welcome to Morgan & Davies
Morgan & Davies was formed in 1989 and is an independent family owned firm of Chartered Surveyors covering the whole of Mid and West Wales and providing a variety of Professional services.
There are two offices - Country and Coastal - Lampeter and Aberaeron
Specific fields of practice and services provided are:
• Residential Estate Agencies and Chartered Surveying Services.
• Agricultural Estate Agencies - Qualified Rural Surveyors and
Industry affiliations



Notes
Staying secure when looking for property
Ensure you're up to date with our latest advice on how to avoid fraud or scams when looking for property online.
Visit our security centre to find out moreDisclaimer - Property reference 27107382. The information displayed about this property comprises a property advertisement. Rightmove.co.uk makes no warranty as to the accuracy or completeness of the advertisement or any linked or associated information, and Rightmove has no control over the content. This property advertisement does not constitute property particulars. The information is provided and maintained by Morgan & Davies, Aberaeron. Please contact the selling agent or developer directly to obtain any information which may be available under the terms of The Energy Performance of Buildings (Certificates and Inspections) (England and Wales) Regulations 2007 or the Home Report if in relation to a residential property in Scotland.
*This is the average speed from the provider with the fastest broadband package available at this postcode. The average speed displayed is based on the download speeds of at least 50% of customers at peak time (8pm to 10pm). Fibre/cable services at the postcode are subject to availability and may differ between properties within a postcode. Speeds can be affected by a range of technical and environmental factors. The speed at the property may be lower than that listed above. You can check the estimated speed and confirm availability to a property prior to purchasing on the broadband provider's website. Providers may increase charges. The information is provided and maintained by Decision Technologies Limited.
**This is indicative only and based on a 2-person household with multiple devices and simultaneous usage. Broadband performance is affected by multiple factors including number of occupants and devices, simultaneous usage, router range etc. For more information speak to your broadband provider.
Map data ©OpenStreetMap contributors.
