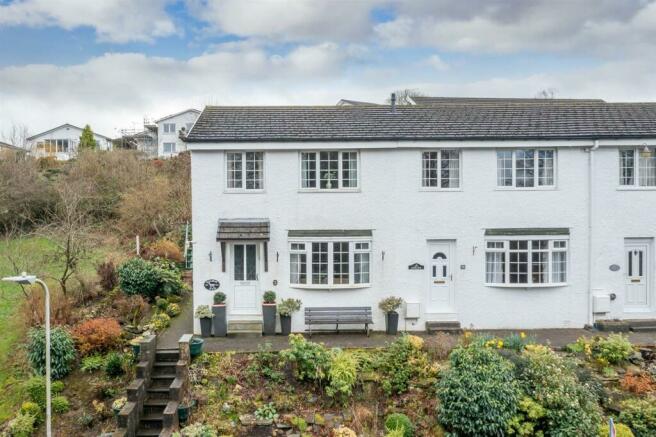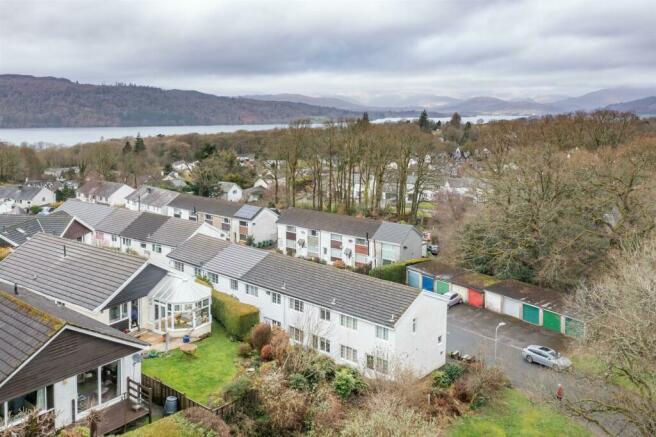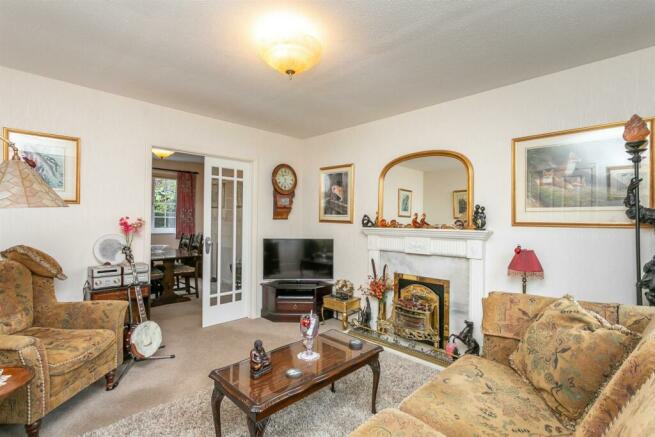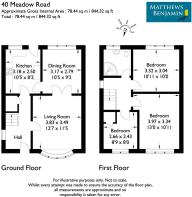40 Meadow Road, Windermere LA23 2EX

- PROPERTY TYPE
Semi-Detached
- BEDROOMS
3
- BATHROOMS
1
- SIZE
Ask agent
- TENUREDescribes how you own a property. There are different types of tenure - freehold, leasehold, and commonhold.Read more about tenure in our glossary page.
Freehold
Key features
- End Of Terrace
- Three Bedrooms
- Two Reception Rooms
- Garage
- No Restrictions
Description
Meadow End is a modern end of terrace property in a short row of five built in the 1960s occupying an elevated position above Meadow Road with garage and parking opposite. There are rockery gardens to three sides and also space for benches.
The property has UPVC double glazing (the two windows on the gable end have feature coloured glass and leadwork) and PVC front and back doors, modern kitchen and shower room fittings. Meadow End offers well proportioned rooms with the advantage of a connecting sitting room and dining room with double opening doors making for a sociable and light living area. Besides the through living area there is an entrance hall and kitchen to the ground floor and three bedrooms and a shower room to the first floor. Given the elevated setting there are some leafy views to the north over and above the garages opposite and to the open space between Meadow Road and Windermere Park to the east.
The house would suit a wide range of buyers as it’s ideal as a permanent home, second home or holiday let investment.
Accommodation
Ground Floor
An open porch shelters the front door and opens to
Entrance Hall
Staircase with white painted balustrade rises with an understairs cupboard housing the electric meter. Brazilia gas heater, tiled floor and leading to all rooms there are four panel white doors with Art Deco style handles.
Living Room
3.84m x 3.48m (12'7 x 11'5)
A lovely feature is the bow window with deep cill, perfect for display and affording a northerly view over the garages opposite to the trees beyond. An Adam style fireplace has marble slips and hearth. Double opening bevelled glass panelled doors to the
Dining Room
3.18m x 2.79m (10'5 x 9'2)
With a view to the rear terraced garden and a second Brazilia gas heater.
Kitchen
3.18m x 2.49m (10'5 x 8'2)
Oak effect fronted base and wall units with twisted antique finish chrome handles, laminate worktops and splash back tiling. NEFF 5 ring gas hob with extractor fan and light over, NEFF double oven, space for an under counter fridge (Hotpoint), sink unit with mixer tap, PVC boarded ceiling with spot lights, tiled floor and a view to the rear terraced garden.
First Floor
Landing
White four panel doors with Art Deco style handles lead to the three bedrooms and shower room. Lovely leafy view to the side elevation and a loft hatch.
Bedroom One
3.96m x 3.33m (13'0 x 10'11)
Located to the front of the house with a view over the garages to the trees beyond. TV point.
Bedroom Two
3.33m x 3.05m (10'11 x 10')
With a view to the rear terraced garden.
Bedroom Three/Hobbie Room/Study
2.67m x 2.44m (8'9 x 8'0)
Located to the front of the house with a view over the garages to the trees beyond. Airing cupboard housing the lagged hot water store and providing extra storage space.
Shower Room
Corner shower with an Aqualisa thermostatic shower unit, pedestal wash basin and a loo. Heated towel rail, medicine cabinet with mirror door, wall mirror, glass shelf, obscure glass for privacy, shaver point and chrome fittings. For ease of upkeep, tiled walls and floor and a PVC boarded ceiling.
Outside
Shared external steps (12 in total) leads up to the terrace of five houses with the adjoining houses having a pedestrian right of way along the block paved seating terrace of No. 40 both along the front and rear elevations. There’s room for benches for sitting out. The front garden is sloping and is planted with shrubs and spring bulbs. There is a side garden area which is well stocked with a variety of shrubs. To the rear, metal steps lead up to the terraced garden, planted with an assortment of flowing shrubs including heathers, rhododendrons and azaleas, hydrangeas and buddleia ensuring a lovely bank of colour over the spring and summer months. In between the shrubs in all of the garden areas there are strategically placed Lakeland stones to provide definition and pockets for the planting.
The single garage sits opposite and is the end terrace in a row of ten. There is an up and over green painted door.
Location
The quiet residential area of Meadow Road is tucked away and off the main thoroughfare mid way between Lake District hot spots of Windermere and Bowness on Windermere. It therefore remains convenient for all local facilities such as schools, doctors, dentists, opticians, hairdressers and vets as well as the multitude of shops, cafes, restaurants and pubs that these two large villages host. Windermere has the advantage of a railway station with good connections to Oxenholme on the main West Coast line and is a central base for exploring the wider Lake District.
Directions
Traveling from Windermere along Lake Road (A5074) in the direction of Bowness on Windermere, turn left immediately before the Police Station onto Craig Walk. Turn first left onto Meadow Road. Follow the road and No.40 is to be found on the right. It is the last property of a short terrace of five similar houses in an elevated setting approached by a shared external set of 12 steps. The garage and parking is opposite.
Services
Mains electric, gas, water and drainage.
Tenure
Freehold
Local Authority & Council Tax Band
South Lakeland District Council – Band C
Brochures
Brochure 1Council TaxA payment made to your local authority in order to pay for local services like schools, libraries, and refuse collection. The amount you pay depends on the value of the property.Read more about council tax in our glossary page.
Band: C
40 Meadow Road, Windermere LA23 2EX
NEAREST STATIONS
Distances are straight line measurements from the centre of the postcode- Windermere Station0.8 miles
- Staveley Station3.6 miles
About the agent
Matthews Benjamin was established in Windermere in 1993 by local property experts David Benjamin and Peter Matthews. As an independent estate agency, we specialise in house sales across Windermere, Ambleside, Lancaster and Morecambe.
Since our establishment, we have earned an excellent reputation based on trust, expertise, and care. This has been developed from a family business run by only local people with extensive knowledge and love of the local area. We put our clients at the heart
Notes
Staying secure when looking for property
Ensure you're up to date with our latest advice on how to avoid fraud or scams when looking for property online.
Visit our security centre to find out moreDisclaimer - Property reference S827523. The information displayed about this property comprises a property advertisement. Rightmove.co.uk makes no warranty as to the accuracy or completeness of the advertisement or any linked or associated information, and Rightmove has no control over the content. This property advertisement does not constitute property particulars. The information is provided and maintained by Matthews Benjamin, Windermere. Please contact the selling agent or developer directly to obtain any information which may be available under the terms of The Energy Performance of Buildings (Certificates and Inspections) (England and Wales) Regulations 2007 or the Home Report if in relation to a residential property in Scotland.
*This is the average speed from the provider with the fastest broadband package available at this postcode. The average speed displayed is based on the download speeds of at least 50% of customers at peak time (8pm to 10pm). Fibre/cable services at the postcode are subject to availability and may differ between properties within a postcode. Speeds can be affected by a range of technical and environmental factors. The speed at the property may be lower than that listed above. You can check the estimated speed and confirm availability to a property prior to purchasing on the broadband provider's website. Providers may increase charges. The information is provided and maintained by Decision Technologies Limited.
**This is indicative only and based on a 2-person household with multiple devices and simultaneous usage. Broadband performance is affected by multiple factors including number of occupants and devices, simultaneous usage, router range etc. For more information speak to your broadband provider.
Map data ©OpenStreetMap contributors.




