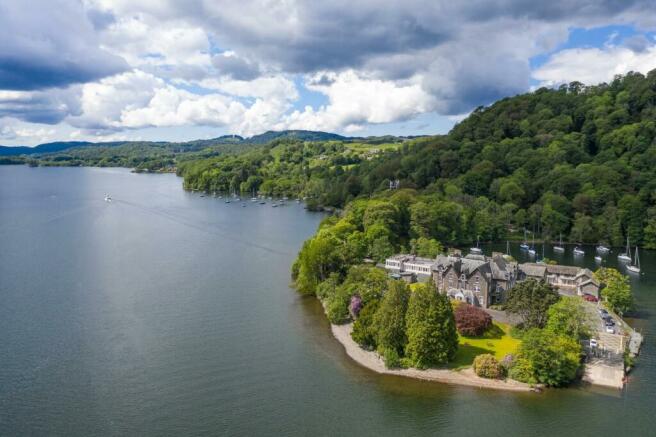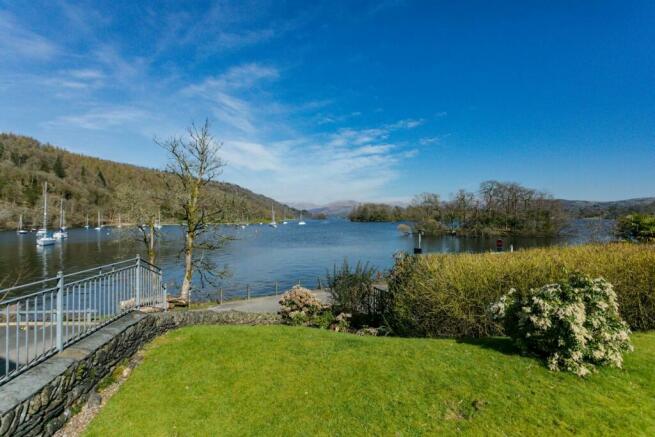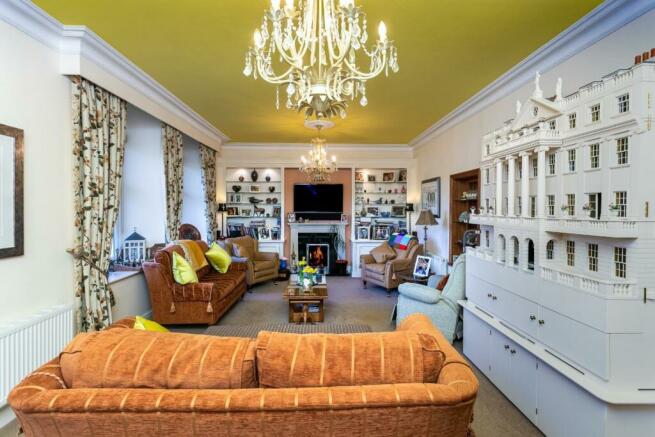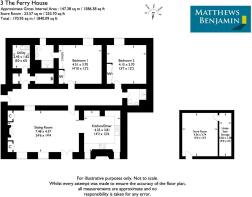3 The Ferry House, Far Sawrey, Ambleside, LA22 0LZ

- PROPERTY TYPE
Apartment
- BEDROOMS
2
- BATHROOMS
2
- SIZE
Ask agent
Key features
- Superb Lake views
- Situated on the western shores of Lake Windermere
- Peaceful and tranquil setting
- Originally a grand Victorian hotel built around 1880
- Luxurious apartments
- Excellently proportioned
- Ground floor
- Feature fire place
- Traditional stone and slate roofs
- Private entrance
Description
The Ferry House occupies a stunning position in a gently elevated position and has superb lake views from both the apartment and communal grounds.
The property is situated on the western shores of Lake Windermere built on a narrow strip of land projecting out into the water putting this apartment in a magnificent setting. Positioned close to the ferry which gives both pedestrian and vehicular access across the Lake to Bowness-on-Windermere and all the amenities the village has to offer. The western shores of Lake Windermere are a peaceful and tranquil setting close to the village of Far Sawrey with its public house yet conveniently positioned close to the popular conservation village of Hawkshead made famous for its connections to William
Wordsworth and Beatrix Potter.
The Ferry House was originally a grand Victorian hotel built around 1880 and was then the headquarters of the Freshwater Biological Association. Subsequently the building was converted into 13 luxurious apartments by reputable local developer Robert Hughes in 2006. Number 3 is arguably one of the most prestigious apartments within the
development with excellently proportioned and stunningly presented two bedroom two bathroom ground floor accommodation converted to a high specification with breathtaking lake views. The property has been improved by the present vendors including surround sound wiring system, a feature fire place and fitted dressers in the lounge. The property has a lovely Lakeland exterior including traditional stone and slate roofs and has first class contemporary accommodation. Number 3 also benefits from communal and private entrance with private patio area leading to communal grounds. Additionally it has its own private large store room in the basement.
Restrictive covenants including no Holiday Lets.
Accommodation
Communal entrance hall with intercom system leading to;
Private Front Door
Attractive wide hallway with cornice moulding and intercom system.
Sitting Room
7.47m x 4.37m (24'6" x 14'4")
Stunning room with high ceiling, cornice moulding and bespoke fitted dressers with shelving. Feature fire place comprising of granite hearth and surround with inset electric fire. Feature oak framed window and shelving looking into hallway. TV point. Patio doors and breathtaking views of the lake across the private patio towards Red Screes and Wansfell Pike.
Kitchen/Diner
4.35m x 3.81m (14'3" x 12'5" )
Semi open plan room with quality fitted contemporary wall and base units and display cabinet. One and half bowl stainless steel sink unit with mixer tap and pull out waste disposal unit. Appliances include four ring induction hob with extractor, electric oven and microwave, integrated dishwasher, fridge and freezer. Amtico flooring and part tiled walls. Telephone point. Beautiful lake and fell views over the gardens.
Bedroom One
4.51m x 3.70m (14'9" x 12'1" )
Excellent double room with fitted double wardrobe and TV point.
En-Suite Shower Room
Three piece white suite comprising of double shower cubicle, wash hand basin and WC. Full wall and floor tiling. Heated towel rail and extractor. Illuminated light/electric shaver point.
Bedroom Two
4.15m x 3.70m (13'7" x 12'1" )
Spacious double room with fitted triple wardrobe. Views of the communal courtyard. TV point.
Shower Room
Attractive three piece white suite comprising of double shower cubicle, wash hand basin and WC. Illuminated mirror. Full floor and wall tiling. Extractor and heated towel rail.
Inner Hall
Cupboard with shelving.
Utility Room
With selection of base units with stainless steel sink mixer tap. Wood effect floor and part wall tiled
Plant Room
Housing Vaillant gas boiler and cylinder.
Outside
The property benefits from delightful landscaped communal gardens providing lake access together with its own private patio area. All the apartments have private designated parking as well as visitor parking. There is also a storage area in a communal cellar providing excellent storage facility.
Directions
From Hawkshead continue through Near Sawrey and Far Sawrey proceed down the hill towards the ferry, as you approach the ferry The Ferry House building is on the right hand side with electronic gated drive leading to the designated private parking and visitor parking.
Services
Mains electric. Private water and drainage of which the water is presently free. Calor gas central heating.
Tenure
Leasehold for an original term of 999 years from 2006. There is a monthly service charge of approximately £200 PCM which includes water, building insurance and maintenance of the property and grounds together with cleaning of the communal areas.
Council Tax Band
E
Brochures
Brochure 1Tenure: Leasehold You buy the right to live in a property for a fixed number of years, but the freeholder owns the land the property's built on.Read more about tenure type in our glossary page.
For details of the leasehold, including the length of lease, annual service charge and ground rent, please contact the agent
Council TaxA payment made to your local authority in order to pay for local services like schools, libraries, and refuse collection. The amount you pay depends on the value of the property.Read more about council tax in our glossary page.
Ask agent
3 The Ferry House, Far Sawrey, Ambleside, LA22 0LZ
NEAREST STATIONS
Distances are straight line measurements from the centre of the postcode- Windermere Station2.4 miles
- Staveley Station5.1 miles
About the agent
Matthews Benjamin was established in Windermere in 1993 by local property experts David Benjamin and Peter Matthews. As an independent estate agency, we specialise in house sales across Ambleside, Windermere, Lancaster and Morecambe.
Since our establishment, we have earned an excellent reputation based on trust, expertise, and care. This has been developed from a family business run by only local people with extensive knowledge and love of the local area. We put our clients at the heart
Notes
Staying secure when looking for property
Ensure you're up to date with our latest advice on how to avoid fraud or scams when looking for property online.
Visit our security centre to find out moreDisclaimer - Property reference S827576. The information displayed about this property comprises a property advertisement. Rightmove.co.uk makes no warranty as to the accuracy or completeness of the advertisement or any linked or associated information, and Rightmove has no control over the content. This property advertisement does not constitute property particulars. The information is provided and maintained by Matthews Benjamin, Ambleside. Please contact the selling agent or developer directly to obtain any information which may be available under the terms of The Energy Performance of Buildings (Certificates and Inspections) (England and Wales) Regulations 2007 or the Home Report if in relation to a residential property in Scotland.
*This is the average speed from the provider with the fastest broadband package available at this postcode. The average speed displayed is based on the download speeds of at least 50% of customers at peak time (8pm to 10pm). Fibre/cable services at the postcode are subject to availability and may differ between properties within a postcode. Speeds can be affected by a range of technical and environmental factors. The speed at the property may be lower than that listed above. You can check the estimated speed and confirm availability to a property prior to purchasing on the broadband provider's website. Providers may increase charges. The information is provided and maintained by Decision Technologies Limited.
**This is indicative only and based on a 2-person household with multiple devices and simultaneous usage. Broadband performance is affected by multiple factors including number of occupants and devices, simultaneous usage, router range etc. For more information speak to your broadband provider.
Map data ©OpenStreetMap contributors.




