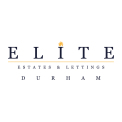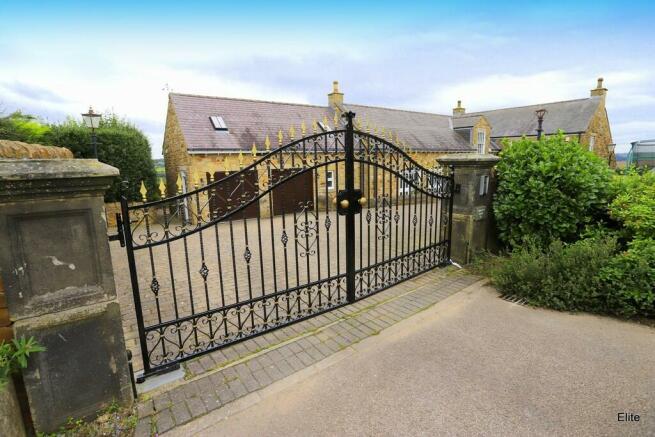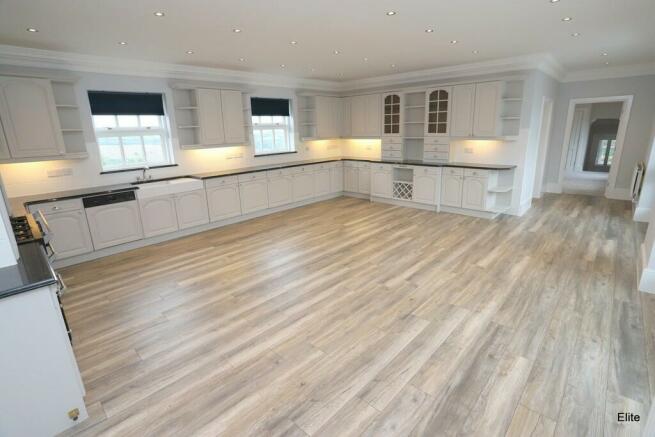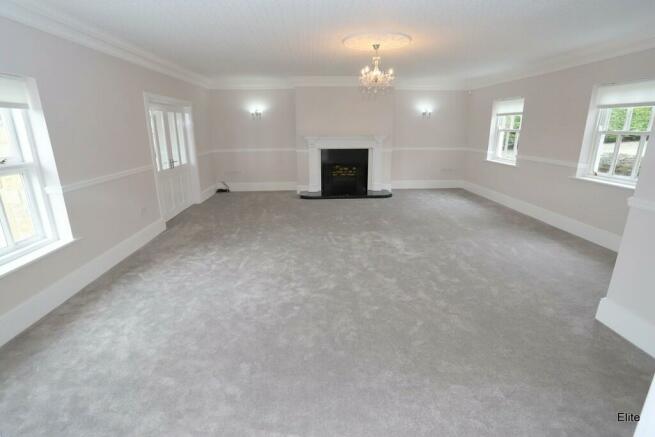Whitehall Lane, Iveston

Letting details
- Let available date:
- Now
- Deposit:
- £3,400A deposit provides security for a landlord against damage, or unpaid rent by a tenant.Read more about deposit in our glossary page.
- Min. Tenancy:
- Ask agent How long the landlord offers to let the property for.Read more about tenancy length in our glossary page.
- Let type:
- Long term
- Furnish type:
- Unfurnished
- Council Tax:
- Ask agent
- PROPERTY TYPE
Detached
- BEDROOMS
6
- BATHROOMS
5
- SIZE
Ask agent
Key features
- Stunning location
- 6 large bedrooms
- High specification
- Large garage and ample parking
- Electric gated entrance
- Immaculate throughout
- Appliances included
- Manicured gardens
- Private plot
- Beautiful views
Description
The accommodation briefly comprises: A glazed entrance door with screens either side leading through to the spacious kitchen and a separate external door leading to the reception hallway.
Reception Hallway 6.4m x 2.3m (21' x 7'6") A delightful area incorporating intricate coving to ceiling, as well as under stair cupboard and stairs with solid wood banister rail leading to first floor. Radiator with ornate cover and access leading to
Cloaks/wc Incorporating low level wc, pedestal wash hand basin, ceramic tiles to floor and walls, inset chrome low voltage lighting.
Dining Room 5.1m x 4.3m (16'9" x 14'1") Incorporating 3 windows to rear and side elevations, providing outlook over rear gardens and lawn. Ornate coving to ceiling, 2 single panel radiators and access through 2 doors leading to lounge and hall.
Lounge 9m x 5.1m (29'6" x 16'9") Incorporating a stunning marble period fire surround having open grated hearth with living flame gas fire, detailed cornice and a dado rail, two double panel radiators, dual aspect to both front and rear elevation and incorporating exquisite views over the Lanchester Valley. Part panel glazed double doors leading through to family room and dining room.
Breakfasting Kitchen 5.3m x 4.9m (17'4" x 16'1") With lovely views to the side and rear of the property and comprehensively fitted with a full range of base and wall mounted kitchen units in solid mahogany, with white handles incorporating Belfast sink and black granite worktops throughout and several glass display units. Appliances include, integrated dishwasher, integrated fridge and separate freezer together with steel 5 ring gas range with oven and grill and hot plate set within tiled surround having extractor unit above. Superb outlook to rear elevation over raised sun terrace, gardens and countryside. Inset spot lighting, glazed display and dresser unit together with tiled splash back, ornate coving to ceiling, double panel radiator together with ceramic tiled flooring throughout and access leading to
Utility 3.9m x 2.6m (12'9" x 8'6") Incorporating a full range of base and wall mounted kitchen units in beech, an abundance of working surfaces and 1½ bowl sink and drainer together with outlook to rear elevation. A washing machine, dryer and free standing fridge freezer are also included , tiled floor throughout, inset low voltage lighting, coving to ceiling, single panel radiator.
(Max) Garden/Family Room 6.3m x 5m (20'8" x 16'1") A stunning room with access from the lounge, incorporating a superb outlook to the rear elevation over delightful formal gardens and south and south west towards Lanchester and Durham City. The room provides open aspect with french doors leading to raised sun terrace having 2 panel radiators, inset spot lighting, ornate coving to ceiling, solid beech flooring throughout to match kitchen and panel glazed double doors leading to
Study Room 6.6m x 5.9m (21'8" x 19'4") Having a single aspect to the side elevation with lovely views, ornate coving to ceiling, single panel radiator and neutral decoration throughout.
First Floor Access from reception hallway and leading to open landing area, single panel radiators and access leading through to
Master Bedroom 5.6m x 5.1m (18'4" x 16'9") A delightful suite offering dual aspect to both front and rear elevation with views over Lanchester Valley. Ornate coving to ceiling, two panel radiators, walk-in closet including hanging space, separate walk-in storage cupboard, 2 velux windows to the side elevation and access leading through to
Ensuite 5.2m x 3.3m (17'1" x 10'10") Being comprehensively fitted with a contemporary suite to include bath, basin and wc in white, chrome ladder heated towel rail, velux window, inset low voltage lighting, ceramic tiling to floor and half height to walls.
Second Bedroom 5.2m x 4.5m (17'1" x 14'9") Double bedroom with outlook to rear elevation, beige carpet, double panel radiator and access leading through to en suite fitted with a luxury suite to include glazed walk-in electric shower cubicle, pedestal wash hand basin, low level WC and heated towel rail, having tiling in part, throughout the shower as well as to half height, inset spot lighting and tiled floor.
Third Bedroom 5.3m x 4.4m (17'4" x 14'5") Another double bedroom with 2 velux windows to the side of the property, double panel radiator and beige carpet leading to landing area of second staircase
Second Landing With large walk-in storage cupboard and single radiator
Fourth Bedroom 4.8m x 2.7m (15'9" x 8'10") Another double bedroom with dual outlook to rear and side elevation, panel radiator and having fitted wardrobes with hanging space leading to en suite
En suite Basin pedestal and wc in white. Large walk in shower enclosure, ceramic floor and part wall tiling, heated chrome towel rail, storage cupboard and velux window to the front elevation.
Fifth Bedroom 3.8m x 3.2m (12'6" x 10'6") Having outlook to rear and side elevation, 2 fitted double wardrobes in beech colour, georgian style sash windows, single panel radiator and en suite
En suite Basin pedestal and wc in white. Large walk in shower enclosure, ceramic floor and part wall tiling, heated chrome towel rail.
Sixth Bedroom Rear elevation with views over the rear garden, beige carpet, single radiator.
Family Bathroom 2.7m x 2.6m (8'10" x 8'6") Comprehensively fitted with a luxury range to include roll top claw foot bath having chrome mixer and shower hose, bidet, low level WC, pedestal wash hand basin, tiling to half height, tiled floor, outlook to rear elevation, inset low voltage lighting, chrome heated ladder towel rail.
External To the front of the property you benefit from a pillared entrance with electric gates, the large driveway area having ample parking and double detached garage with electrically operated doors. To the rear of the property is the large lawned garden, beautifully manicured with well stocked mature borders and clear views of the some of the most attractive countryside County Durham has to offer. There is also 2 separate patio areas and an array of external lighting around the home. The property and the garage are fully alarmed. The Hamlet of Iveston looks down into the valley towards Lanchester, the views are stunning and can only be appreciated through viewing this property.
EPC rating C - Council tax band G
**VIEWINGS STRICTLY THROUGH ELITE ESTATES - CALL or SEVEN DAYS/WEEK***
Energy performance certificate - ask agent
Council TaxA payment made to your local authority in order to pay for local services like schools, libraries, and refuse collection. The amount you pay depends on the value of the property.Read more about council tax in our glossary page.
Band: G
Whitehall Lane, Iveston
NEAREST STATIONS
Distances are straight line measurements from the centre of the postcode- Chester-le-Street Station8.2 miles
About the agent
Industry affiliations

Notes
Staying secure when looking for property
Ensure you're up to date with our latest advice on how to avoid fraud or scams when looking for property online.
Visit our security centre to find out moreDisclaimer - Property reference 102313000073. The information displayed about this property comprises a property advertisement. Rightmove.co.uk makes no warranty as to the accuracy or completeness of the advertisement or any linked or associated information, and Rightmove has no control over the content. This property advertisement does not constitute property particulars. The information is provided and maintained by Elite Estates & Lettings, Durham. Please contact the selling agent or developer directly to obtain any information which may be available under the terms of The Energy Performance of Buildings (Certificates and Inspections) (England and Wales) Regulations 2007 or the Home Report if in relation to a residential property in Scotland.
*This is the average speed from the provider with the fastest broadband package available at this postcode. The average speed displayed is based on the download speeds of at least 50% of customers at peak time (8pm to 10pm). Fibre/cable services at the postcode are subject to availability and may differ between properties within a postcode. Speeds can be affected by a range of technical and environmental factors. The speed at the property may be lower than that listed above. You can check the estimated speed and confirm availability to a property prior to purchasing on the broadband provider's website. Providers may increase charges. The information is provided and maintained by Decision Technologies Limited.
**This is indicative only and based on a 2-person household with multiple devices and simultaneous usage. Broadband performance is affected by multiple factors including number of occupants and devices, simultaneous usage, router range etc. For more information speak to your broadband provider.
Map data ©OpenStreetMap contributors.



