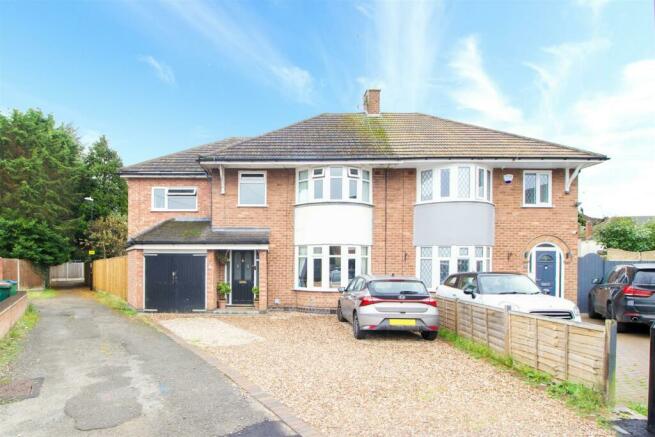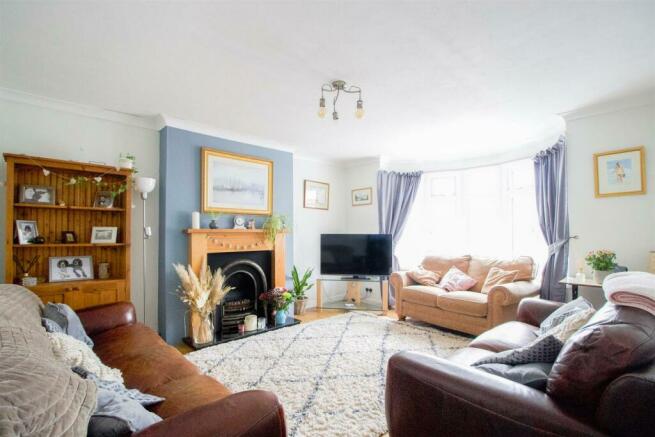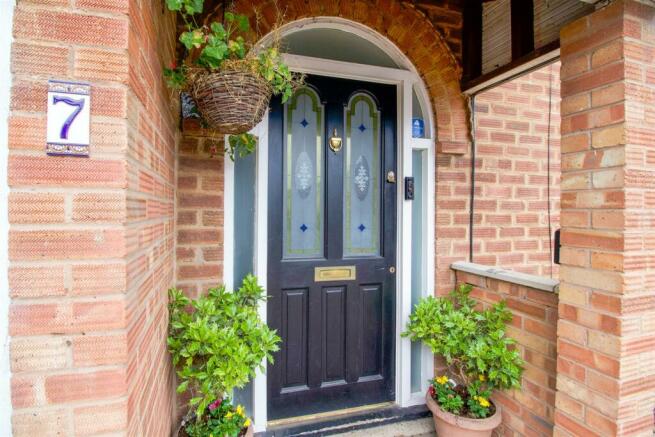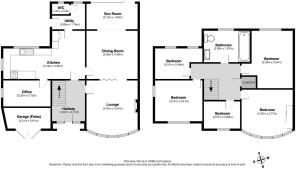Fosseway Road, Finham, Coventry

- PROPERTY TYPE
Semi-Detached
- BEDROOMS
5
- BATHROOMS
1
- SIZE
Ask agent
- TENUREDescribes how you own a property. There are different types of tenure - freehold, leasehold, and commonhold.Read more about tenure in our glossary page.
Freehold
Description
Upon entering, you'll be greeted by a warm and welcoming entrance hall that sets the tone for the entire property. The front lounge exudes character with its charming fireplace, creating a cozy atmosphere for family gatherings. French doors seamlessly connect the front lounge to the rear dining room, offering flexibility for both formal and casual dining occasions. A delightful sunroom, perfect for use as a library or a tranquil chill-out area, beckons you to unwind and enjoy moments of relaxation.
The spacious kitchen is a true highlight, boasting ample room for a breakfast bar area where you can start your day with a cup of coffee. An adjacent second lounge provides versatility, allowing you to designate it as an office or a dining room to suit your needs. For added convenience, there is also a utility room situated at the rear of the kitchen, complete with a convenient WC.
Venturing to the first floor, you'll discover three generously-sized double bedrooms, each offering comfort and privacy. An additional smaller double bedroom and a spacious single bedroom provide versatility to accommodate various family configurations. A well-presented family bathroom rounds out the upper level, offering a haven of relaxation.
Stepping outside, you'll appreciate the practical features of this property. A gravelled driveway accommodates up to three cars, ensuring parking is never an issue. The garage space offers valuable storage options for your convenience. However, the pièce de résistance of this residence is its expansive rear garden. Larger than average and adorned with mature plants and trees, it provides a picturesque backdrop to your outdoor activities.
Welcome to this spacious and inviting five bedroom family home nestled in the heart of Finham. With an abundance of internal living space, this residence is tailor made for large or growing families, offering endless possibilities to craft your dream family home.
Upon entering, you'll be greeted by a warm and welcoming entrance hall that sets the tone for the entire property. The front lounge exudes character with its charming fireplace, creating a cozy atmosphere for family gatherings. French doors seamlessly connect the front lounge to the rear dining room, offering flexibility for both formal and casual dining occasions. A delightful sunroom, perfect for use as a library or a tranquil chill-out area, beckons you to unwind and enjoy moments of relaxation.
The spacious kitchen is a true highlight, boasting ample room for a breakfast bar area where you can start your day with a cup of coffee. An adjacent second lounge provides versatility, allowing you to designate it as an office or a dining room to suit your needs. For added convenience, there is also a utility room situated at the rear of the kitchen, complete with a convenient WC.
Venturing to the first floor, you'll discover three generously-sized double bedrooms, each offering comfort and privacy. An additional smaller double bedroom and a spacious single bedroom provide versatility to accommodate various family configurations. A well-presented family bathroom rounds out the upper level, offering a haven of relaxation.
Stepping outside, you'll appreciate the practical features of this property. A gravelled driveway accommodates up to three cars, ensuring parking is never an issue. The garage space offers valuable storage options for your convenience. However, the pièce de résistance of this residence is its expansive rear garden. Larger than average and adorned with mature plants and trees, it provides a picturesque backdrop to your outdoor activities. A decking and patio area extend your living space outdoors, perfect for al fresco dining or simply enjoying the fresh air.
Beyond the confines of this wonderful family home, you'll find yourself situated in a vibrant community, surrounded by amenities that cater to the needs of families. The property falls within the catchment area of prestigious schools, including Finham Primary and Secondary School, ensuring an exceptional education for your children. Excellent transport links to major motorways make commuting a breeze, cementing this location as the perfect blend of convenience and comfort.
Don't miss the opportunity to make this splendid house your family's forever home, where cherished memories are waiting to be created. Schedule a viewing today and envision the endless possibilities that await you in this Finham gem.
Entrance Hallway -
Lounge - 4.02m x 4.47m (13'2" x 14'7") -
Dining Room - 3.28m x 4.35m (10'9" x 14'3") -
Sun Room - 3.13m x 1.65m (10'3" x 5'4") -
Kitchen - 5.79m x 4.35m (18'11" x 14'3") -
Second Lounge/Office - 3.22m x 2.72m (10'6" x 8'11") -
Utility Room & Wc -
Bedroom 1 - 3.35m x 3.77m (10'11" x 12'4") -
Bedroom 2 - 3.29m x 3.54m (10'9" x 11'7") -
Bedroom 3 - 3.21m x 2.49m (10'6" x 8'2") -
Bedroom 4 - 3.21m x 3.61m (10'6" x 11'10") -
Bedroom 5 - 2.57m x 2.88m (8'5" x 9'5") -
Bathroom - 2.59m x 1.67m (8'5" x 5'5") -
Brochures
Fosseway Road, Finham, CoventryBrochureCouncil TaxA payment made to your local authority in order to pay for local services like schools, libraries, and refuse collection. The amount you pay depends on the value of the property.Read more about council tax in our glossary page.
Band: D
Fosseway Road, Finham, Coventry
NEAREST STATIONS
Distances are straight line measurements from the centre of the postcode- Coventry Station1.6 miles
- Canley Station1.9 miles
- Kenilworth Station3.3 miles
About the agent
Prominence Estates will give your property maximum exposure using the latest marketing strategies and have an exceptional reputation for providing expert advice and excellent customer service to buyers, sellers and landlords.
We will provide you with an honest, transparent and most importantly hassle free way for you to Sell or Let your property.
Our reputation as one of the area's leading Estate Agents is growing due to three things: Unparalleled marketing, professional &
Industry affiliations

Notes
Staying secure when looking for property
Ensure you're up to date with our latest advice on how to avoid fraud or scams when looking for property online.
Visit our security centre to find out moreDisclaimer - Property reference 32646358. The information displayed about this property comprises a property advertisement. Rightmove.co.uk makes no warranty as to the accuracy or completeness of the advertisement or any linked or associated information, and Rightmove has no control over the content. This property advertisement does not constitute property particulars. The information is provided and maintained by Prominence Estates, Coventry. Please contact the selling agent or developer directly to obtain any information which may be available under the terms of The Energy Performance of Buildings (Certificates and Inspections) (England and Wales) Regulations 2007 or the Home Report if in relation to a residential property in Scotland.
*This is the average speed from the provider with the fastest broadband package available at this postcode. The average speed displayed is based on the download speeds of at least 50% of customers at peak time (8pm to 10pm). Fibre/cable services at the postcode are subject to availability and may differ between properties within a postcode. Speeds can be affected by a range of technical and environmental factors. The speed at the property may be lower than that listed above. You can check the estimated speed and confirm availability to a property prior to purchasing on the broadband provider's website. Providers may increase charges. The information is provided and maintained by Decision Technologies Limited. **This is indicative only and based on a 2-person household with multiple devices and simultaneous usage. Broadband performance is affected by multiple factors including number of occupants and devices, simultaneous usage, router range etc. For more information speak to your broadband provider.
Map data ©OpenStreetMap contributors.




