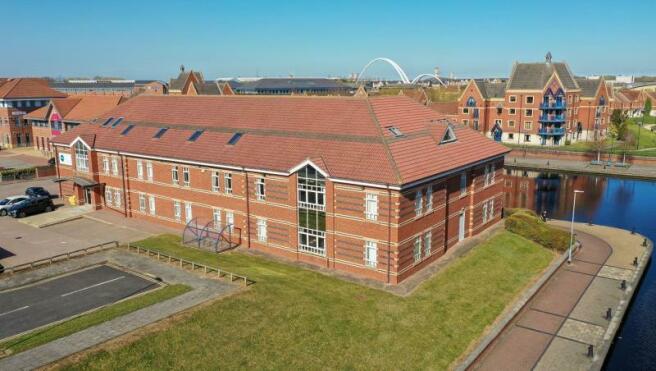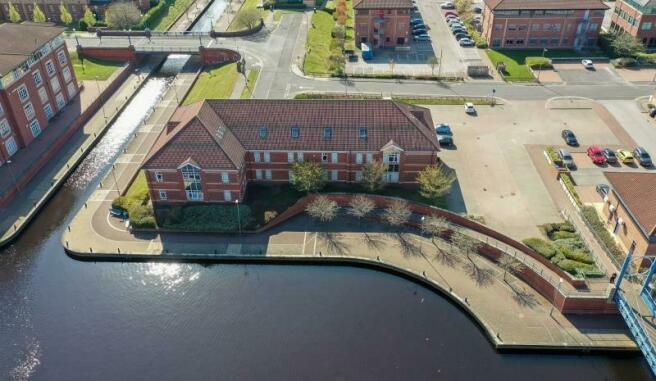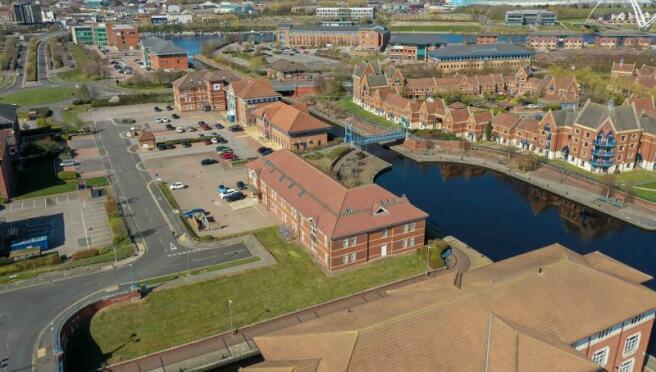Teesdale House, Westpoint Road, Teesdale Business Park, Stockton on Tees TS17 6BL
- SIZE AVAILABLE
15,964 sq ft
1,483 sq m
- SECTOR
Office to lease
Lease details
- Lease available date:
- Ask agent
- Lease type:
- Long term
Key features
- Modern Waterside Offices
- Premier Business Location
- Close to Teesside Park
- Generous Car Parking
- Air Conditioning
- Open Plan
Description
in the area.
Stockton is positioned at the intersection of the A19 and A66 Trunk Road, which
provide easy access to the A1(M), approximately 15 miles to the west. Travelling via the A19, it is possible to connect to Leeds, York, Durham and Newcastle within one hour’s drive time.
The Teesdale Business Park is positioned to the east of the town centre, within the curve of the River Tees.
Teesdale is Tees Valley’s premier business location providing a mixed-use development that has successfully attracted a number of national and regional occupiers. Teesdale is accessed via the A66 and A19 trunk roads, which link to the nation’s transport network with the A1(M) (J57) being located only 4 miles west. In addition, Durham Tees Valley Airport is located 9 miles south west
along the A66.
The property comprises a modern, purpose built office building over three storeys, with brick / block elevations under a pitched, hipped roof with tile covering and dormer windows. The uppermost floor is situated in the roof void.
The internal accommodation is set out to provide cellular and open plan offices, meeting rooms, stores, kitchen areas and WCs, alongside a wellappointed reception. Vertical access is via a passenger lift and stair to all floors. The building benefits from suspended ceilings and recessed lighting to the office areas, alongside a combination of perimeter radiator heating
and air conditioning cassette units. Externally, there is a large block paved car park providing 60 marked parking bays with a generous ratio of 1:266 sq ft.
Accommodation:
Ground floor : 6,425.00 sqft
First floor: 6,476.00 sqft
Second floor: 3,063.00 sqft
Total: 15,964.00 sqft
Brochures
Teesdale House, Westpoint Road, Teesdale Business Park, Stockton on Tees TS17 6BL
NEAREST STATIONS
Distances are straight line measurements from the centre of the postcode- Thornaby Station0.2 miles
- Stockton Station0.8 miles
- Eaglescliffe Station2.9 miles
About Connect Property North East Ltd, Stockton-On-Tees
4 Halegrove Court Cygnet Drive Preston Farm Business Park TS18 3DB

Connect Property North East is a niche practice of Chartered Surveyors. We provide agency and property advice throughout the North East & Yorkshire.
We are passionate about property and getting the best results for our clients, both new and existing. We are experts in the Retail, Office, Industrial, Investment and Development sectors. Our direct and personal approach to all the work we undertake has built trust and long term relationships with our clients.
Thanks to our industry c
Notes
Disclaimer - Property reference 103050L. The information displayed about this property comprises a property advertisement. Rightmove.co.uk makes no warranty as to the accuracy or completeness of the advertisement or any linked or associated information, and Rightmove has no control over the content. This property advertisement does not constitute property particulars. The information is provided and maintained by Connect Property North East Ltd, Stockton-On-Tees. Please contact the selling agent or developer directly to obtain any information which may be available under the terms of The Energy Performance of Buildings (Certificates and Inspections) (England and Wales) Regulations 2007 or the Home Report if in relation to a residential property in Scotland.
Map data ©OpenStreetMap contributors.



