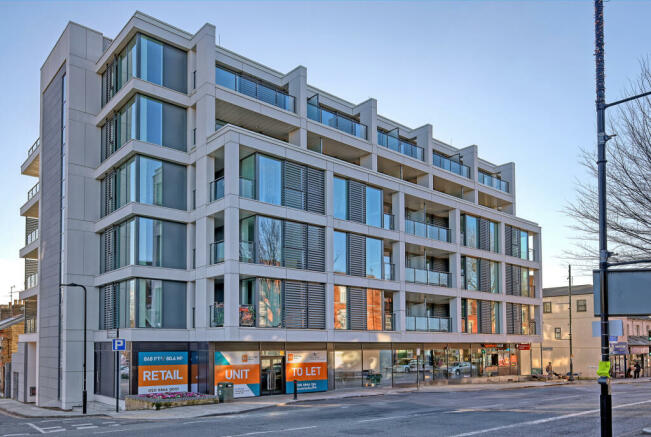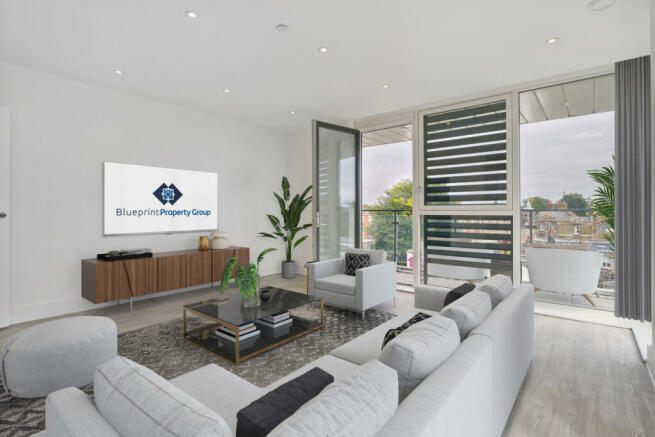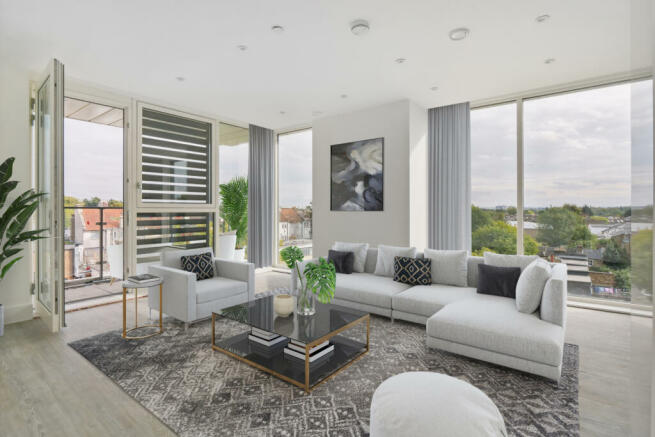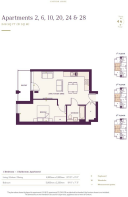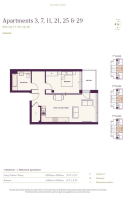
Easton Lodge, Hanwell, W7

- PROPERTY TYPE
Flat
- BEDROOMS
1
- BATHROOMS
1
- SIZE
Ask agent
Key features
- Move in straight away
- 250 Year Lease Length
- 20 Minutes To Heathrow International Airport
- Private Balconies & Terraces
- Underfloor Heating
- Short Walk From Three Bridges Park
- Floor to Ceiling Windows throughout.
- Hanwell Station Elizabeth Line
- 10 Year Build Warranty
- Gas Central Heating Combi Boiler
Description
DMS (Discount Market Sale) | 1 BEDROOM PRIVATE APARTMENT | PRIVATE BALCONY / TERRACES | LARGE LIVING SPACE | FLOOR-TO-CEILING TRIPLE GLAZED WINDOWS | 7-MINUTE WALK TO CROSSRAIL LINE AT HANWELL STATION | HIGH SPECIFICATIONS.
We are introducing Easton Lodge an exclusive development of just 36 brand new high-specification apartments, conveniently located in Hanwells bustling high street, just a short distance from Ealing. This prestigious collection of 1 & 2-bedroom apartments all boast an abundance of natural light provided by floor-to-ceiling windows, combined with the very best fixtures and fittings, including integrated appliances, modern bathroom suites and spacious balconies. Easton Lodge's excellent location offers home buyers a great opportunity to own fantastic brand-new homes in this famous and fast-developing corner of West London. Hanwell is already well connected by road, rail and air travel/ The Elizebeth Line, includes nearby Hanwell Station, which ensures fast and easy access to a wide range of locations both in and out of London. Each new apartment at Eastern Lodge has been carefully created to include some of the very best features in new home design.
Features
- Balcony
Property additional info
General Specifcations:
Amtico Spacia flooring throughout the apartment except for the bathroom which offers a fully tiled modern finish. Solid wooden doors throughout with decorative architraves and skirting with satinwood finish. Brushed nickel door ironmongery. Satelite and CAT 6 data cabling throughout. Philips HUE smart lighting to the master bedroom. NEST smart thermostat and under-floor heating throughout.
Internal Finishes & Decor:
The interior will be finished to a high standard including; Matt emulsion paint finish to walls and ceilings throughout, gloss white paint to skirtings and architrave, flush faced solid core veneered doors throughout with complimentary finishings to door furniture.
Kitchen / Living: 6.95 x 3.35
The custom-designed kitchen provides for a home that allows you to entertain and enjoy cooking. The contemporary composite work surface, large stainless steel sink, and a full range of energy-efficient integrated appliances including hob, electric oven, dishwasher, fridge freezer, and washer dryer. The apartment boasts a large open-planned living area with Amtico flooring benefiting from underfloor heating
Size: 6.95 x 3.35 (22'9" x 10'11")
Bedroom: 5.8 x 2.2
Find yourself in luxury with beautifully finished decor. Floor to ceiling windows for ample lighting creating a beautifully presented bedroom.
Size: 5.8 x 2.2 (19'0" x 7'2")
Bathroom: 2.2 x 2
Bathrooms will be finished in a Contemporary style with; white sanitaryware, chrome finish monobloc mixer taps with pop up waste, chrome finish thermostatically controlled shower to en-suites, ceramic wall & floor tiling to bathrooms and en-suites, thermostatically controlled shower mixer system to baths, chrome finish heated towel rails to bathrooms and en-suites, fitted mirror cabinet with integrated light and shaver socket to bathrooms and en-suites
Size: 2.2 x 2 (7'2" x 6'6")
Storage: 1.1 x 1.75
Size: 1.1 x 1.75 (3'7" x 5'8")
Disclaimer:
These particulars are for guidance only and do not form part of any contract. Whilst care has been taken in their preparation we do not hold ourselves responsible for any inaccuracies. All Specification details are correct at the time of publication but may change throughout the development course. They are issued on the understanding that all negotiations will be conducted through this firm. Computer-generated images indicative only. Consequently, these particulars should be treated as general guidance only and cannot be relied upon as accurately describing any of the special matters prescribed by any order made under the Property Misdescription Act 1991. Nor do they constitute a contract, part of a contract, or a warranty. The information contained in this document is from sources we believe to be reliable. However, we have not verified its accuracy and make no guarantee, warranty, or representation about it. It is submitted herein subject to the possibility of errors, omissions, or changes without notice.
Tenure: Leasehold You buy the right to live in a property for a fixed number of years, but the freeholder owns the land the property's built on.Read more about tenure type in our glossary page.
GROUND RENTA regular payment made by the leaseholder to the freeholder, or management company.Read more about ground rent in our glossary page.
£350 per year (Ask agent about the review period)When and how often your ground rent will be reviewed.Read more about ground rent review period in our glossary page.
ANNUAL SERVICE CHARGEA regular payment for things like building insurance, lighting, cleaning and maintenance for shared areas of an estate. They're often paid once a year, or annually.Read more about annual service charge in our glossary page.
£2.75
LENGTH OF LEASEHow long you've bought the leasehold, or right to live in a property for.Read more about length of lease in our glossary page.
250 years left
Energy performance certificate - ask agent
Council TaxA payment made to your local authority in order to pay for local services like schools, libraries, and refuse collection. The amount you pay depends on the value of the property.Read more about council tax in our glossary page.
Ask agent
Easton Lodge, Hanwell, W7
NEAREST STATIONS
Distances are straight line measurements from the centre of the postcode- Hanwell Station0.2 miles
- Drayton Green Station0.7 miles
- West Ealing Station0.9 miles
About the agent
Blueprint Estate Agents specialising in residential sales and lettings, new homes and investments, commercial property and land acquisitions/disposals.
With our innovative team of property consultants and investment specialists, we aim to put Blueprint at the forefront of the estate agency domain in London.
At Blueprint, we aim to offer each client the utmost in professional service and experience, combining high values with twenty first century v
Notes
Staying secure when looking for property
Ensure you're up to date with our latest advice on how to avoid fraud or scams when looking for property online.
Visit our security centre to find out moreDisclaimer - Property reference blueprint_350592646. The information displayed about this property comprises a property advertisement. Rightmove.co.uk makes no warranty as to the accuracy or completeness of the advertisement or any linked or associated information, and Rightmove has no control over the content. This property advertisement does not constitute property particulars. The information is provided and maintained by Blueprint Estate Agents Ltd, CM14. Please contact the selling agent or developer directly to obtain any information which may be available under the terms of The Energy Performance of Buildings (Certificates and Inspections) (England and Wales) Regulations 2007 or the Home Report if in relation to a residential property in Scotland.
*This is the average speed from the provider with the fastest broadband package available at this postcode. The average speed displayed is based on the download speeds of at least 50% of customers at peak time (8pm to 10pm). Fibre/cable services at the postcode are subject to availability and may differ between properties within a postcode. Speeds can be affected by a range of technical and environmental factors. The speed at the property may be lower than that listed above. You can check the estimated speed and confirm availability to a property prior to purchasing on the broadband provider's website. Providers may increase charges. The information is provided and maintained by Decision Technologies Limited. **This is indicative only and based on a 2-person household with multiple devices and simultaneous usage. Broadband performance is affected by multiple factors including number of occupants and devices, simultaneous usage, router range etc. For more information speak to your broadband provider.
Map data ©OpenStreetMap contributors.
