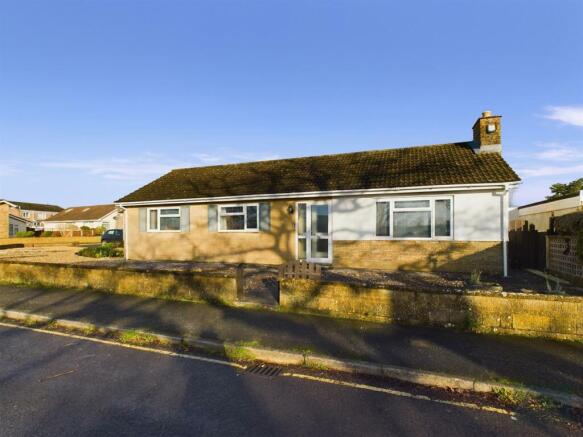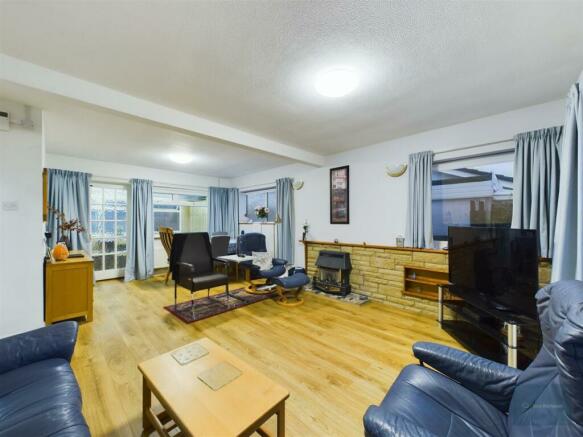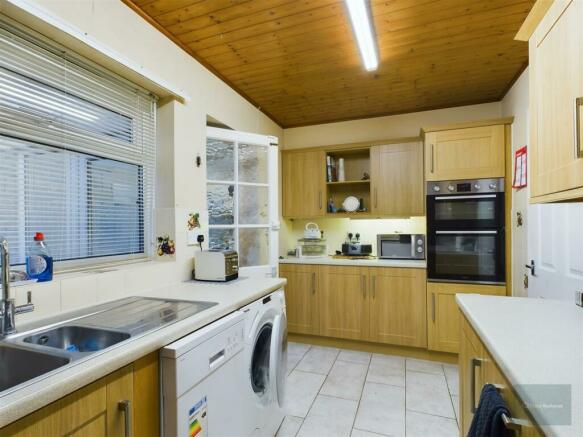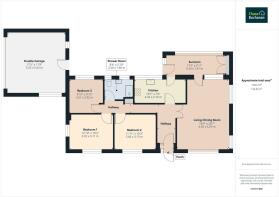
Hazel Grove, Trowbridge

- PROPERTY TYPE
Bungalow
- BEDROOMS
3
- BATHROOMS
1
- SIZE
Ask agent
- TENUREDescribes how you own a property. There are different types of tenure - freehold, leasehold, and commonhold.Read more about tenure in our glossary page.
Freehold
Key features
- Well Presented Detached Bungalow
- Three Double Bedrooms
- Detached Double Garage
- Generous Living/Dining Room
- Corner Plot with Low Maintenance Gardens
- Popular Location
- EPC Rating D
- Internal Viewing Recommended
Description
Situation - Situated in an established and popular residential area just off Silver Street Lane on the south side of Trowbridge. There are local convenience stores nearby and the centre of Trowbridge is within a mile and a half away.
Trowbridge is the County Town of Wiltshire and offers a good range of schooling, great shopping, restaurants and leisure facilities including an Odeon multiplex cinema complex close by to Trowbridge Park. Trowbridge town centre offers a pedestrianised area with several well-placed superstores, The Shires shopping centre and generous parking opportunity. This is a characterful town surrounded by countryside and is well situated for access to the other locals towns, villages and the city of Bath. There is also a popular railway station providing regular services to Salisbury and Southampton to the south and within 20 minutes journey to Bath and onto Bristol and the northwest.
Description - Occupying a corner plot which has been landscaped for ease of maintenance consisting of gravel and paved areas, this well presented detached bungalow also benefits from a double garage with driveway parking on the side. The accommodation is well proportioned throughout benefitting from a generous living/dining room with triple aspect, a useful sun room to the rear and three double bedrooms. The kitchen is equip with integral eye level double oven and electric hob with spaces and plumbing for a washing machine, slimline dishwasher and a fridge. The sun room has power, light and additional storage space with a door onto the rear garden where there is also rear pedestrian access into the double garage. There is also a good sized shower room.
The rear garden is enclosed with gated access from both sides, one leading to the driveway, and is mainly paved with a covered seating area to the far end. There are raised flower beds of assorted shrubs and plants and a feature raised bed to the centre of the main garden area.
Accommodation -
Porch - 1.34 x 0.57 (4'4" x 1'10") - PVCu double glazed entrance door with adjoining obscured PVCu double glazed window. Obscure single glazed inner wood door and adjoining window into the entrance hallway.
Entrance Hallway - Laminate effect vinyl flooring. Radiator. Access to the attic space (fitted ladder and partially boarded). Airing cupboard with small fitted radiator.
Living/Dining Room - 4.50 x 6.29 (14'9" x 20'7") - PVCu double glazed windows to the front, side and rear. Rear single glazed wood door into the sun room. Feature stone hearth with gas fireplace. Laminate effect vinyl flooring. Two radiators.
Kitchen - 4.45 x 2.16 (14'7" x 7'1") - Range of matching wall and base units with rolled edge worksurfaces. Tiled splashbacks. Electric hob with wall mounted extractor above. Integral eye level double oven. Spaces and plumbing for white goods. Wall mounted gas combination boiler. Pvcu double glazed window to the rear. Single glazed wood door into the sun room.
Sun Room - 5.24 x 1.81 (17'2" x 5'11") - Brick base construction with PVCu double glazed windows to the rear and side and PVCu side door leading onto the rear garden. Power and light. Built in double cupboard with shelving. Vinyl flooring. Radiator.
Bedroom One - 3.92 x 3.11 (12'10" x 10'2") - PVCu double glazed window to the front and side. Range of built in bedroom furniture. Radiator.
Bedroom Two - 3.66 x 3.13 (12'0" x 10'3") - PVCu double glazed window to the front. Radiator.
Bedroom Three - 3.01 x 3.02 (9'10" x 9'10" ) - PVCu double glazed window to the rear. Radiator.
Shower Room - 2.56 x 1.80 (8'4" x 5'10") - White suite with WC, wash hand basin and double shower with sliding entrance door. Tiled walls and flooring. Ceiling mounted extractor fan. Two obscure PVCu double glazed windows to the rear. Wall mounted electric heater. Radiator.
Externally -
Double Garage - 5.20 x 5.43 (17'0" x 17'9") - Electric roller full width garage door. Pitched roof. Workbench. Power and light. PVCu double glazed windows to the side and rear. PVCu double glazed door leading onto the rear garden.
Driveway parking to the front.
Front Garden - Encompassing the front and side of the plot up to the driveway, bordered by a low brick wall with gated entrance to the front path. Gated side access to the rear garden from both sides. Decoratively landscaped with gravel areas and inset sleepers and a corner bed of shrubs and plants.
Rear Garden - The enclosed rear garden has been designed for low maintenance and is majority paved with a rear border of raised flowed beds offering an assortment of shrubs and plants and a feature central raised bed. A trellis breaks the garden into two parts leading up to a covered seating area. There is gated access to the front from both sides and into the double garage.
Tenure - Freehold with vacant possession on completion.
Council Tax - The property is in Band D with the amount payable for 2024/25 being £2432.60
Services - Main services of gas, electricity, water and drainage are connected. Central heating is from the combination gas fired boiler (not tested by Chase Buchanan).
Viewings - To arrange a viewing please call or email
Code - 26/03/2024 11174
Brochures
Hazel Grove, TrowbridgeBrochureCouncil TaxA payment made to your local authority in order to pay for local services like schools, libraries, and refuse collection. The amount you pay depends on the value of the property.Read more about council tax in our glossary page.
Band: D
Hazel Grove, Trowbridge
NEAREST STATIONS
Distances are straight line measurements from the centre of the postcode- Trowbridge Station0.9 miles
- Westbury Station2.9 miles
- Bradford-on-Avon Station3.0 miles
About the agent
Chase Buchanan has provided exceptional property services for over 30 years.
Our highly experienced, professional staff are on hand to help whether you are looking to buy, sell, let or rent. The teams' vast experience means we are able to assist our clients and provide a first-class service from start to finish. With over 15 well located, long established branches we are the number one choice across the South West of England and South West London.</
Notes
Staying secure when looking for property
Ensure you're up to date with our latest advice on how to avoid fraud or scams when looking for property online.
Visit our security centre to find out moreDisclaimer - Property reference 32813778. The information displayed about this property comprises a property advertisement. Rightmove.co.uk makes no warranty as to the accuracy or completeness of the advertisement or any linked or associated information, and Rightmove has no control over the content. This property advertisement does not constitute property particulars. The information is provided and maintained by Chase Buchanan, Trowbridge. Please contact the selling agent or developer directly to obtain any information which may be available under the terms of The Energy Performance of Buildings (Certificates and Inspections) (England and Wales) Regulations 2007 or the Home Report if in relation to a residential property in Scotland.
*This is the average speed from the provider with the fastest broadband package available at this postcode. The average speed displayed is based on the download speeds of at least 50% of customers at peak time (8pm to 10pm). Fibre/cable services at the postcode are subject to availability and may differ between properties within a postcode. Speeds can be affected by a range of technical and environmental factors. The speed at the property may be lower than that listed above. You can check the estimated speed and confirm availability to a property prior to purchasing on the broadband provider's website. Providers may increase charges. The information is provided and maintained by Decision Technologies Limited. **This is indicative only and based on a 2-person household with multiple devices and simultaneous usage. Broadband performance is affected by multiple factors including number of occupants and devices, simultaneous usage, router range etc. For more information speak to your broadband provider.
Map data ©OpenStreetMap contributors.





