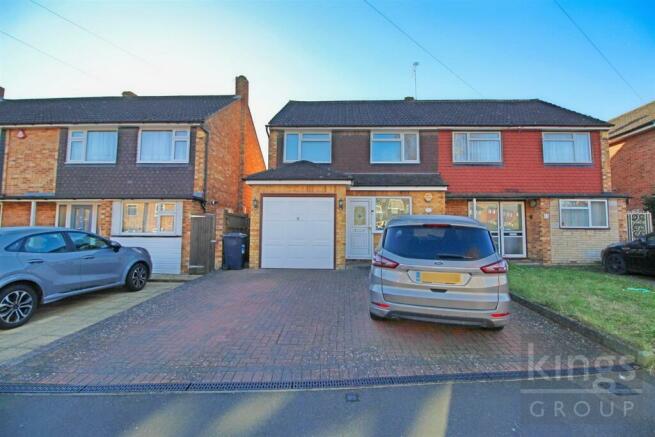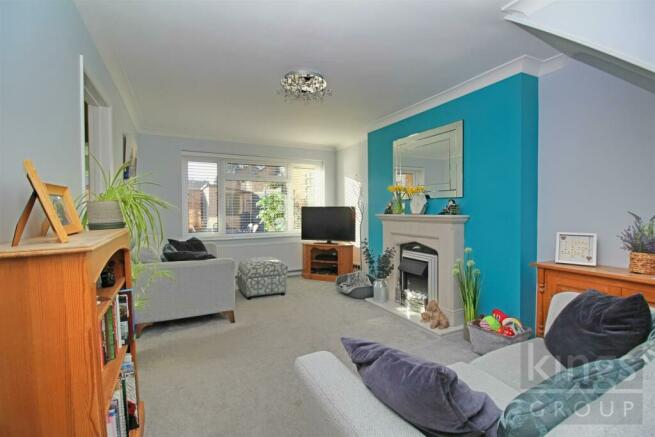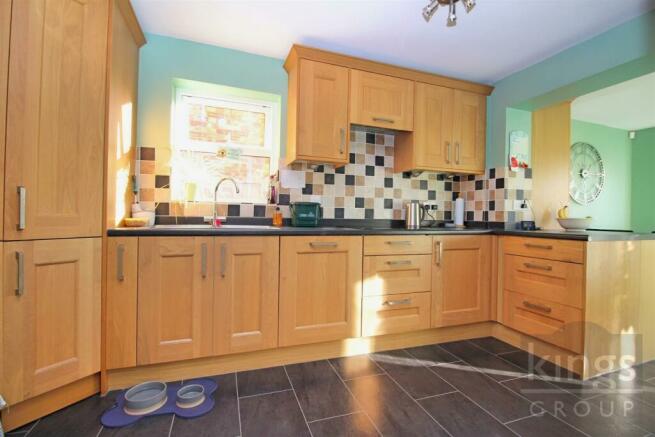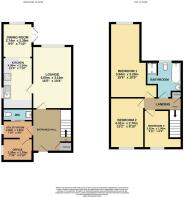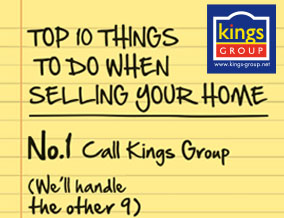
Prospect Road, Cheshunt, Waltham Cross

- PROPERTY TYPE
Semi-Detached
- BEDROOMS
3
- BATHROOMS
1
- SIZE
Ask agent
- TENUREDescribes how you own a property. There are different types of tenure - freehold, leasehold, and commonhold.Read more about tenure in our glossary page.
Freehold
Key features
- THREE BEDROOM SEMI DETAHCED HOUSE
- FREEHOLD
- DRIVEWAY
- DOUBLE STOREY REAR EXTENSION
- SPACIOUS BEDROOMS
- SOUTH FACING REAR GARDEN
- OFFICE AND UTILITY ROOM
- DOWNSTAIRS WC
- WALKING DISTANCE TO CHESHUNT STATION
- CLOSE TO SOUGHT AFTER SCHOOLS
Description
This beautiful property is the ideal purchase for any buyer looking for a ready to move into home that has everything a family home needs. Prospect Road offers great links for commuting to London and the surrounding areas with both the A10 and M25 being accessible in under 5 minutes and with Cheshunt Station being just 1 mile away and regular bus stops just walking distance from the property there is a wide choice of transport on offer that can be used for commuting. The property also gains from being located near some of Cheshunts most popular primary and secondary schools such as Burleigh Primary School (0.1 miles), Millbrook School (0.5 miles), Goffs Churchgate Academy (0.6 miles), Goffs Academy (1 mile) and many more all within walking distance. Local shops and amenities are also just a short walk from the property with the Old Pond being just 0.5 miles away offering local shops and local amenities such as Tesco, Post office, high street banks, local restaurants and cafes, Laura Trott Leisure Centre and Cheshunt community hospital, Brookfield Shopping Centre is also just short drive away offering more supermarkets and retail shops to choose from.
The accommodation comprises of large and welcoming entrance hall, spacious lounge, modern kitchen/diner, downstairs bathroom, utility room and home office, two double bedrooms and a spacious third single room, family bathroom and a SOUTH FACING rear garden. To the front there is a driveway for two cars. We highly recommend internal viewings on this fantastic family home, to arrange a viewing and to avoid disappointment please contact us on .
Lounge - 5.00m x 3.15m (16'5 x 10'4) - UPVC Double glazed window to rear, carpeted, single radiator, power points.
Kitchen - 4.09m x 2.39m (13'5 x 7'10) - UPVC double glazed window to side, tiled floor and splash back tiles, range of wall and base units with work top surfaces, single radiator, power points.
Diner - 2.74m x 2.39m (9 x 7'10) - UPVC double glazed window to rear, UPVC double doors leading to garden, tiled floor.
Downstairs Wc - 0.94m x 2.39m (3'1 x 7'10) - Low level WC, hand wash basin, part tiled walls.
Utility Room - 1.42m x 2.39m (4'8 x 7'10) - UPVC double glazed window to side, laminate flooring, plumbed for washing machine and dryer, space for fridge/freezer, power points.
Office - 1.78m x 2.39m (5'10 x 7'10) - UPVC double glazed window to side, laminate flooring, power points.
Bedroom One - 5.94m x 3.28m (19'6 x 10'9) - UPVC double glazed window to rear, carpeted, single radiator, power points.
Bedroom Two - 4.01m x 2.69m (13'2 x 8'10) - UPVC double glazed window to front, carpeted, single radiator, power points.
Bedroom Three - 3.02m x 1.98m (9'11 x 6'6) - UPVC double glazed window to front, carpeted, single radiator, power points.
Bathroom - 2.34m x 2.87m (7'8 x 9'5) - UPVC double glazed opaque window to rear, four piece bathroom suite comprising of panel enclosed bath, walk in shower, low level WC and hand wash basin, tiled walls, lino flooring.
Brochures
Prospect Road, Cheshunt, Waltham CrossBrochureCouncil TaxA payment made to your local authority in order to pay for local services like schools, libraries, and refuse collection. The amount you pay depends on the value of the property.Read more about council tax in our glossary page.
Band: D
Prospect Road, Cheshunt, Waltham Cross
NEAREST STATIONS
Distances are straight line measurements from the centre of the postcode- Cheshunt Station0.8 miles
- Theobalds Grove Station1.0 miles
- Waltham Cross Station1.6 miles
About the agent
Our Cheshunt Branch is situated right in the heart of this quaint little town, seeped in rich history, and well known for being the place where Queen Elizabeth I lived as a young princess.
Located in the Borough of Broxbourne on the border of Hertfordshire, Cheshunt is surrounded by beautiful parklands and the River Lea, which offers walking paths and a great variety of wildlife, a truly enjoyable place to relax.
Cheshunt with its direct train link
Notes
Staying secure when looking for property
Ensure you're up to date with our latest advice on how to avoid fraud or scams when looking for property online.
Visit our security centre to find out moreDisclaimer - Property reference 32813988. The information displayed about this property comprises a property advertisement. Rightmove.co.uk makes no warranty as to the accuracy or completeness of the advertisement or any linked or associated information, and Rightmove has no control over the content. This property advertisement does not constitute property particulars. The information is provided and maintained by Kings Group, Cheshunt. Please contact the selling agent or developer directly to obtain any information which may be available under the terms of The Energy Performance of Buildings (Certificates and Inspections) (England and Wales) Regulations 2007 or the Home Report if in relation to a residential property in Scotland.
*This is the average speed from the provider with the fastest broadband package available at this postcode. The average speed displayed is based on the download speeds of at least 50% of customers at peak time (8pm to 10pm). Fibre/cable services at the postcode are subject to availability and may differ between properties within a postcode. Speeds can be affected by a range of technical and environmental factors. The speed at the property may be lower than that listed above. You can check the estimated speed and confirm availability to a property prior to purchasing on the broadband provider's website. Providers may increase charges. The information is provided and maintained by Decision Technologies Limited. **This is indicative only and based on a 2-person household with multiple devices and simultaneous usage. Broadband performance is affected by multiple factors including number of occupants and devices, simultaneous usage, router range etc. For more information speak to your broadband provider.
Map data ©OpenStreetMap contributors.
