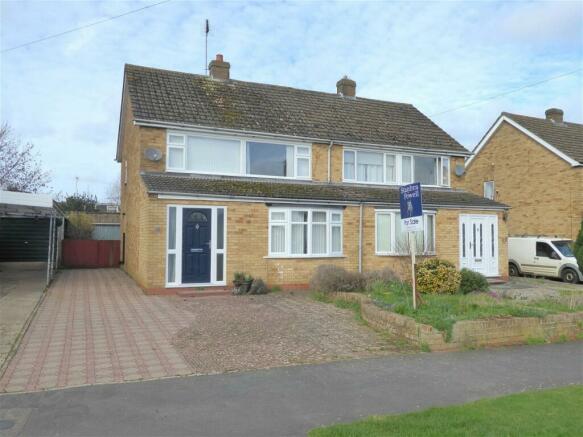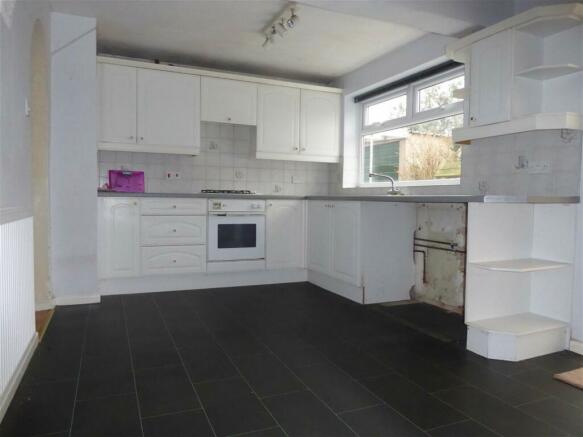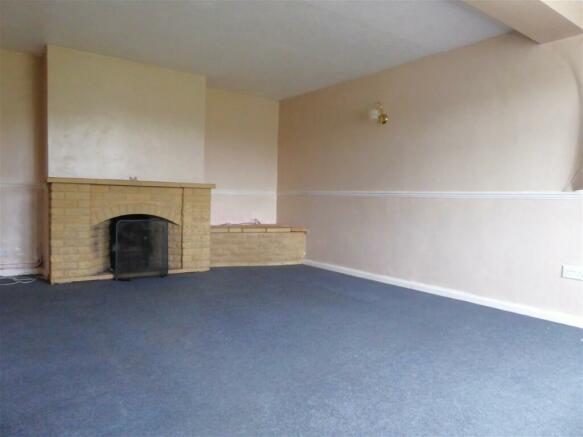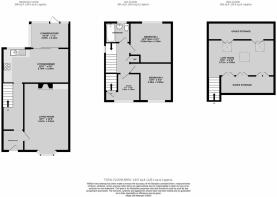
Horton Road, Middleton Cheney

- PROPERTY TYPE
Semi-Detached
- BEDROOMS
3
- BATHROOMS
1
- SIZE
Ask agent
- TENUREDescribes how you own a property. There are different types of tenure - freehold, leasehold, and commonhold.Read more about tenure in our glossary page.
Freehold
Key features
- Extended
- Two double bedrooms plus office/study or bedroom three
- Converted loft room
- Garage and ample parking
- Popular village
- No onward chain
- In need of modernisation
Description
An extended three bedroom semi-detached home with loft conversion in the very popular village of Middleton Cheney. The property benefits from an extension to the front offering larger hallway, larger living room, kitchen/diner, conservatory, two double bedrooms and converted loft room, ample parking, garage and enclosed rear garden. Middleton Cheney has well respected primary and secondary schools together with further amenities including shops, post office, public houses and local eateries. The property is in need of modernisation.
Entrance porch |Hallway | Extended living room |Second hallway |Kitchen/dining room | Conservatory | Two double bedrooms | Bathroom | Office/Study | Loft room | Gas central heating | Double glazing | Abundance of parking | Garage | No onward chain
Ground Floor
Double glazed composite door into small extended entrance porch with door leading to extended living room and archway through to main hallway.
Extended living room with double glazed window to front aspect, small bay. Brick fireplace with brick mantle and brick and slab shelving for TV. Potential open fire. Radiator. Wall mounted lights.
Second hallway with stairs rising to first floor. Understairs storage cupboard. Radiator.
Kitchen/dining room: Double glazed window overlooking rear drive and garage. Sliding double glazed patio doors leading to conservatory. Kitchen fitted with a range of base and wall mounted units with work surface over. Tile splashbacks. One and a half stainless steel sink drainer with mixer taps over. Integrated oven hob and extractor. Space for white goods. Breakfast area with space for dining table. Radiator. Wooden fitted storage unit with display cabinets.
Conservatory part brick and UPVC double glazed construction. Double glazed door leading to rear garden. Double glazed windows overlooking side and rear aspect. Plastic roofing. Brick wall. Vinyl flooring.
First Floor
Landing: Double glazed window to side aspect. Airing cupboard housing hot water tank. Doors leading to bedroom one, two and family bathroom and third room which could be used as a study or loft space with door and stairs leading to loft room.
Bedroom one is a double bedroom with double glazed window overlooking rear garden. Radiator. Recess area potentially for wardrobes.
Bedroom two, a double bedroom with double glazed window to front aspect. Radiator.
Family bathroom: Obscured double glazed window to rear aspect. Fitted with a suite comprising of panelled bath with Triton electric shower unit over, shower screen, pedestal wash handbasin and low level WC. Heated towel rail. Fully tiled splashbacks. Vinyl flooring.
Formerly bedroom three, now could be used as a home office. Double glazed window to front aspect. Radiator. Door and stairs rising to loft room.
Stairs rising with open ballustrade to loft room. Two Velux double glazed windows to rear. Chimney breast running through the middle of this room, 6 eaves storage cupboards. Power and light.
Outside
Front: Block paved driveway with parking for three/four vehicles to the front and side of the property. The property is accessed over a public footpath, there is a potential additional parking space here. Remainder of the front is a raised brick wall with grass, bush and shrubs inset. To the side of the property is a low fence with gate leading to an additional parking area which is block paved and paved leading to brick built single garage. Feature brick arch with wrought iron gate leading to rear garden with some feature bricks.
Rear garden enclosed by hedge and panelled fencing. Wrought iron gate to garage and additional parking. Small paved patio, the remainder is laid to lawn. Access to garage via rear door. Storage shed to rear of the garden. Further shrub and hedge borders.
Garage is brick built with a flat roof, up and over door, door to rear and an additional window.
DIRECTIONS:
From Banbury Cross proceed east towards the M40 motorway junction. Cross over at the roundabout heading towards Brackley / Northampton. At the next roundabout take the second right into the village of Middleton Cheney. Continue along this road, passing the shops on the right and primary school on the left. Take the second right into Horton Road.
Middleton Cheney
Middleton Cheney lies approximately three miles east of Banbury and 2 miles east of Junction 11 of the M40. There is easy access to Banbury railway station with regular trains to London and Birmingham. Within the village amenities include primary and secondary schooling, nursery and pre-school, library, mini-supermarket, chemist, post office and shops. There is a bus service, church and public house.
Brochures
Brochure 1Energy performance certificate - ask agent
Council TaxA payment made to your local authority in order to pay for local services like schools, libraries, and refuse collection. The amount you pay depends on the value of the property.Read more about council tax in our glossary page.
Ask agent
Horton Road, Middleton Cheney
NEAREST STATIONS
Distances are straight line measurements from the centre of the postcode- Banbury Station2.7 miles
- Kings Sutton Station3.4 miles
About the agent
Welcome to Stanbra Powell Estate Agents.
We are a leading independent agency specialising in residential sales and lettings.
We pride ourselves on delivering a professional and personalised service to every client.
Our office is in a prime location overlooking the historic Banbury Cross. The prominence of this position coupled with the double fronted office windows enables maximum exposure for all properties.
Our experienced staff, led by dedicated managers for each d
Industry affiliations



Notes
Staying secure when looking for property
Ensure you're up to date with our latest advice on how to avoid fraud or scams when looking for property online.
Visit our security centre to find out moreDisclaimer - Property reference S831771. The information displayed about this property comprises a property advertisement. Rightmove.co.uk makes no warranty as to the accuracy or completeness of the advertisement or any linked or associated information, and Rightmove has no control over the content. This property advertisement does not constitute property particulars. The information is provided and maintained by Stanbra Powell, Banbury. Please contact the selling agent or developer directly to obtain any information which may be available under the terms of The Energy Performance of Buildings (Certificates and Inspections) (England and Wales) Regulations 2007 or the Home Report if in relation to a residential property in Scotland.
*This is the average speed from the provider with the fastest broadband package available at this postcode. The average speed displayed is based on the download speeds of at least 50% of customers at peak time (8pm to 10pm). Fibre/cable services at the postcode are subject to availability and may differ between properties within a postcode. Speeds can be affected by a range of technical and environmental factors. The speed at the property may be lower than that listed above. You can check the estimated speed and confirm availability to a property prior to purchasing on the broadband provider's website. Providers may increase charges. The information is provided and maintained by Decision Technologies Limited.
**This is indicative only and based on a 2-person household with multiple devices and simultaneous usage. Broadband performance is affected by multiple factors including number of occupants and devices, simultaneous usage, router range etc. For more information speak to your broadband provider.
Map data ©OpenStreetMap contributors.





