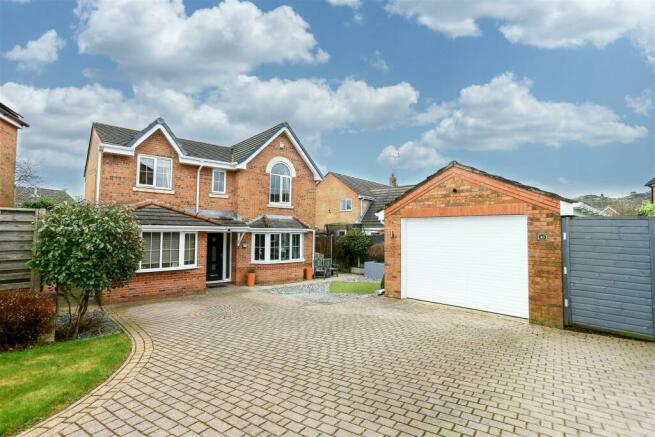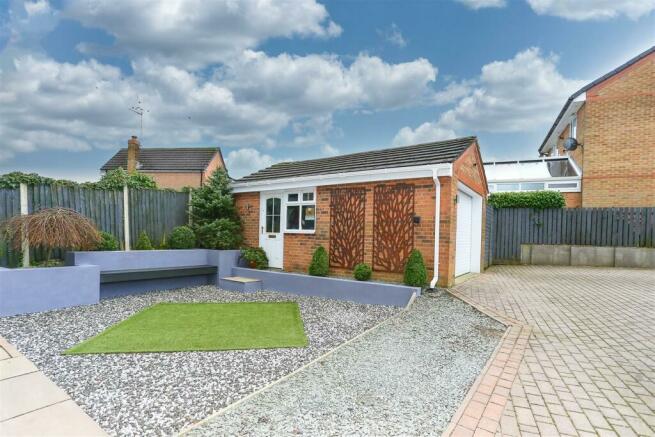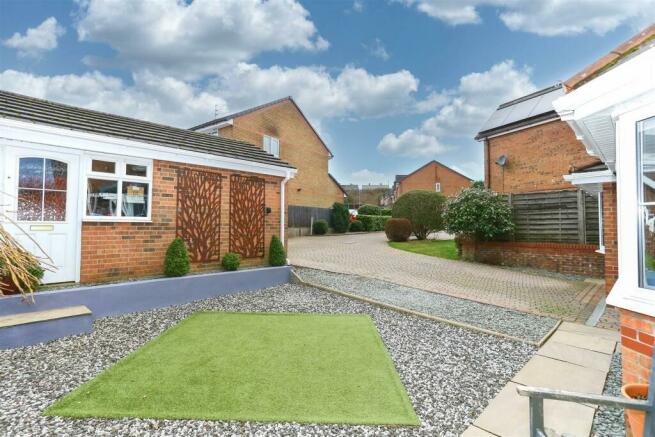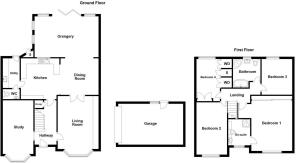St. Davids Way, Knypersley, Stoke-On-Trent

- PROPERTY TYPE
Detached
- BEDROOMS
4
- BATHROOMS
2
- SIZE
Ask agent
- TENUREDescribes how you own a property. There are different types of tenure - freehold, leasehold, and commonhold.Read more about tenure in our glossary page.
Freehold
Key features
- An Exquisite and Extended Detached Family Home.
- Tucked Away Down Its Own Close Away From The Main Road.
- Substantial Investment Over The Years.
- Modern Fitted Kitchen Opening Into the Family Room.
- Four Good Size Bedrooms, Master With En Suite.
- We Are Led To Believe That The Property Is Council Tax Band D.
Description
This impressive home has seen substantial investment from the current owners, tucked away down its own little close away from the main road, positioned within the enviable St Davids Way estate in Knypersley. There are excellent local amenities to enjoy, all of which are just a short distance away, such as: local supermarkets, the library, eateries, and Biddulph Valley leisure centre. There are also outstanding schools just around the corner, including; Knypersley First School, James Bateman Middle School and Biddulph High School.
On entering the property, you will be welcomed via a bright and spacious entrance hall, with stairs to the first floor leading off. The living space is to the front and occupies a bay front and an attractive media wall. What was once the garage has been converted which is currently being used as an office space and second sitting room. The modern fitted kitchen/diner is a good size, with integral appliances and an archway leading into the extended family room, with a bi-folding doors onto the rear patio area which gives space to entertain the family on a summers evening. Head up the stairs to the first floor where there are more spacious rooms to be enjoyed, with four good size bedrooms. There are two bathrooms, both of which are modern suites, with the family bathroom enjoying a jacuzzi bath and shower enclosure, whilst the ensuite enjoys a shower enclosure and a vanity unit hand wash basin. Enjoying a generous plot, the exterior provides ample of space for entertaining friends and family as well as off-road parking for several vehicles and detached garage. The gardens are pretty and low maintenance, they are mainly laid with Astroturf with an Indian Stone patio and a decked area.
Viewings are highly recommended to avoid missing out on this stunning home. Call the office today to arrange your viewing on .
Entrance Hall - Double glazed composite entrance door to the front elevation and UPVC double glazed sidelight.
Coving. Radiator. Under stair storage cupboard. Stairs to the first floor leading off.
Living Room - 4.39m x 3.51m (14'5 x 11'6) - UPVC double glazed bay window to the front elevation.
Coving. A feature full length media wall with a built in TV point, feature shelving with inset spotlights and a state of the art panoramic electric fire. Radiator. Double doors leading into the kitchen/diner.
Kitchen/Diner - 6.55m x 2.97m (21'6 x 9'9) - A modern range of wall, drawer and base units which incorporates granite work surfaces with an inset sink, mixer tap and drainer. A four ring induction hob with a built in electric oven and an oversized extractor hood. Integrated appliances including a microwave, dishwasher and fridge/freezer. Breakfast bar. Two vertical column radiator. Recessed ceiling downlighters. Karndean flooring.
Orangery - 5.69m x 3.58m (18'8 x 11'9) - UPVC double glazed bi-fold doors leading out into the rear gharden. UPVC double glazed vaulted skylight and dual aspect windows.
Vertical column radiator. Karndean flooring.
Utility Room - 2.54m x 1.42m (8'4 x 4'8) - Composite double glazed entrance door to the rear elevation.
Modern range of wall, display and base units which incorporate an inset sink with mixer taps and a drainer. Space and plumbing for a washing machine. Radiator. Karndean flooring. Extractor fan.
Wc - UPVC double glazed window to the side elevation.
A modern and white two piece suite which comprises of a low levelWC and a pedestal hand wash basin. Radiator. Karndean flooring.
Study - 4.72m x 2.54m (15'6 x 8'4) - UPVC double glazed bay window to the front elevation.
Loft access. Radiator. TV point.
First Floor Landing - Loft access.
Bedroom One - 3.40m x 3.51m (11'2 x 11'6) - UPVC double glazed arch window to the front elevation.
Fitted double wardrobes. Radiator. Solid wood flooring. Access to ensuite off.
Ensuite/Wet Room - UPVC double glazed window to the front elevation.
A beautiful and modern three piece suite which comprises of an oversized shower enclosure with a rainfall shower head, a vanity hand wash basin with wall units and a recessed WC. Heated ladder towel rail.
Bedroom Two - 3.73m x 2.67m (12'3 x 8'9) - UPVC double glazed window to the front elevation.
Radiator. TV point.
Bedroom Three - 3.53m x 2.62m (11'7 x 8'7) - UPVC double glazed window to the rear elevation.
Radiator.
Bedroom Four - 3.38m x 1.83m (11'1 x 6'0) - UPVC double glazed window to the rear elevation.
Radiator. Fitted wardrobes.
Family Bathroom - UPVC double glazed window to the rear elevation.
A beautiful and modern four piece suite which comprises of a panel jacuzzi bath, a corner shower enclosure with an oversixed overhead rainfall shower head and a vanity hand wash basin unit with a recessed WC. Heated ladder towel rail. Shaver point. Karndean flooring.
Garage - 5.66m x 3.45m (18'7 x 11'4) - Electric roller door the the front elevation. UPVC double glazed window and door to the side elevation.
Power and lighting.
Exterior - The gardens have been professionally landscaped to provide a peaceful and adyllic spaces to sit out and enjoy. The front is low maintenance with an astro-turf lawn and sleeper borders. There is a block paved driveway which provides off road parking for multiple vehicles and gated side access to the rear. The rear garden is again low maintenance with an Indian stone patio area, a raised decking area and an astro-turf lawn. Sleeper borders with seasonal shrubs and mature trees. Outside storage cupboard. Outside tap.
Additional Information - We are led to believe that the property is Council Tax Band D.
Services - The main services of gas, electric, water and drainage are all connected to the mains.
Please note: services and appliances have not been tested by the agent.
Brochures
St. Davids Way, Knypersley, Stoke-On-TrentBrochureCouncil TaxA payment made to your local authority in order to pay for local services like schools, libraries, and refuse collection. The amount you pay depends on the value of the property.Read more about council tax in our glossary page.
Band: D
St. Davids Way, Knypersley, Stoke-On-Trent
NEAREST STATIONS
Distances are straight line measurements from the centre of the postcode- Congleton Station2.9 miles
- Kidsgrove Station3.6 miles
- Longport Station5.5 miles
About the agent
Hello & welcome to Carters Estate Agents, located on the High Street of Biddulph, Stoke on Trent.
We are here to offer you a second to none service for all of your needs whether purchasing your first home, moving on or expanding your rental portfolio. Purchasing a property, whether your first or tenth can be a very stressful time and we are here to take all of that pressure away ensuring every transaction runs as smoothly as possible.
We are not number 1, you are!
Notes
Staying secure when looking for property
Ensure you're up to date with our latest advice on how to avoid fraud or scams when looking for property online.
Visit our security centre to find out moreDisclaimer - Property reference 32814957. The information displayed about this property comprises a property advertisement. Rightmove.co.uk makes no warranty as to the accuracy or completeness of the advertisement or any linked or associated information, and Rightmove has no control over the content. This property advertisement does not constitute property particulars. The information is provided and maintained by Carters Estate Agents Ltd, Biddulph. Please contact the selling agent or developer directly to obtain any information which may be available under the terms of The Energy Performance of Buildings (Certificates and Inspections) (England and Wales) Regulations 2007 or the Home Report if in relation to a residential property in Scotland.
*This is the average speed from the provider with the fastest broadband package available at this postcode. The average speed displayed is based on the download speeds of at least 50% of customers at peak time (8pm to 10pm). Fibre/cable services at the postcode are subject to availability and may differ between properties within a postcode. Speeds can be affected by a range of technical and environmental factors. The speed at the property may be lower than that listed above. You can check the estimated speed and confirm availability to a property prior to purchasing on the broadband provider's website. Providers may increase charges. The information is provided and maintained by Decision Technologies Limited.
**This is indicative only and based on a 2-person household with multiple devices and simultaneous usage. Broadband performance is affected by multiple factors including number of occupants and devices, simultaneous usage, router range etc. For more information speak to your broadband provider.
Map data ©OpenStreetMap contributors.




