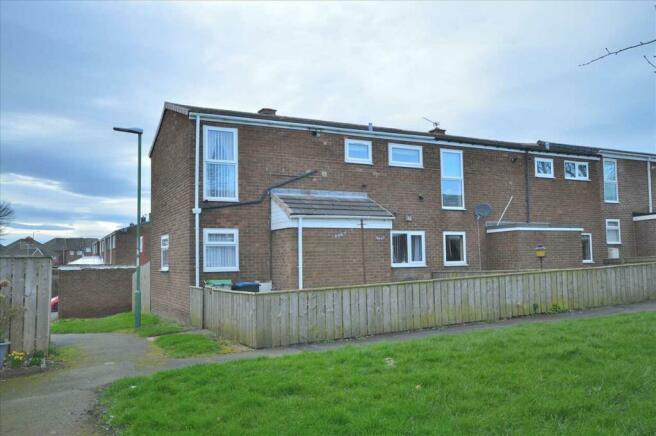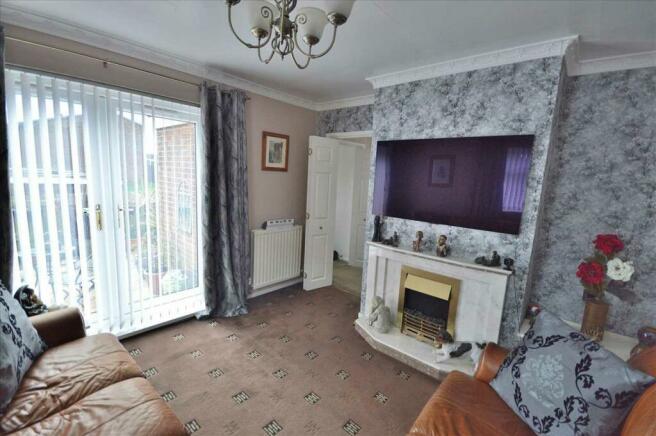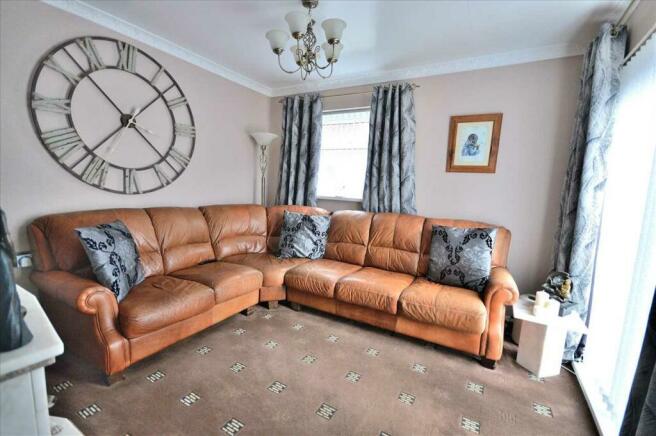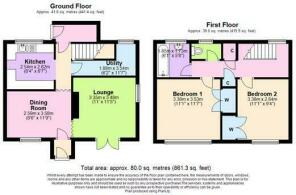Landseer Close, STANLEY, Stanley

- PROPERTY TYPE
Semi-Detached
- BEDROOMS
2
- BATHROOMS
1
- SIZE
Ask agent
- TENUREDescribes how you own a property. There are different types of tenure - freehold, leasehold, and commonhold.Read more about tenure in our glossary page.
Freehold
Key features
- 2 BED SEMI-DETACHED
- UPVC double glazing
- Gas Combi Central heating
- Colonial style internal doors
- Carpets included
Description
Constructed around the early 1970s the property is within reach of local schools, shops and the Stanley to Durham bus route. Nearby are also fantastic local attractions such as Beamish Open Air Museum, Tanfield Railway as well as Causey Arch and Stanley town centre with it's local and larger shops is a few minutes walk away.
GROUND FLOOR
ENTRANCE PORCH 2.29m (7'6") x 0.97m (3'2")
LOUNGE 3.48m (11'5") x 3.35m (11'0")
Electric fire set in mock fireplace, radiator, french frames to rear garden.
DINING ROOM 3.58m (11'9") x 2.59m (8'6")
Radiator.
KITCHEN 2.62m (8'7") x 2.54m (8'4")
1 & 1/2 bowl white single drainer sink unit inset in a range of wall and floor units. Tiled splashback and floor.
REAR PORCH 0.97m (3'2") x 0.89m (2'11")
UTILITY 3.53m (11'7") x 1.88m (6'2")
Currently used as an office.
FIRST FLOOR
LANDING 4.55m (14'11") x 1.88m (6'2")
with built in cupboards.
BEDROOM (1) 3.53m (11'7") x 3.38m (11'1")
Built in wardrobes. Radiator.
BEDROOM (2) 2.84m (9'4") x 3.38m (11'1")
Built in wardrobes. Radiator.
BATHROOM 1.73m (5'8") x 1.85m (6'1")
(plus recess)
with white suite of panel bath, shower over the bath with screen, and pedestal basin. Sunken downlighter spotlighting. Tiled walls & floor. Heated towel rail.
SEPERATE W/C 1.65m (5'5") x 0.86m (2'10")
With low level W/C. Sunken downlighter spotlighting. Tiled walls & floor. Radiator.
EXTERNALLY
Front garden with lawn. Flagged rear patio garden.
VIEWING
via agents -
83 FRONT STREET
STANLEY
DH9 0TB
TEL /237803
TENURE
Freehold.
COUNCIL TAX
Band 'A'.
EPC
Energy rating 'C'.
Council TaxA payment made to your local authority in order to pay for local services like schools, libraries, and refuse collection. The amount you pay depends on the value of the property.Read more about council tax in our glossary page.
Ask agent
Landseer Close, STANLEY, Stanley
NEAREST STATIONS
Distances are straight line measurements from the centre of the postcode- Chester-le-Street Station4.7 miles
About the agent
N.S Bennett and Associates are a local family firm of Chartered Surveyors and Estate Agents established in 1961. As owner of the firm I head up a team of myself, Judith, Paula and Kaitlin at our Stanley Sales Centre with a further display branch at Consett and internet and telesales coverage of Chester-Le-Street.
Between us we have approaching 100 years of local Estate Agency experience and feel that this combined knowledge linked with the commitment of a local owned and run business a
Notes
Staying secure when looking for property
Ensure you're up to date with our latest advice on how to avoid fraud or scams when looking for property online.
Visit our security centre to find out moreDisclaimer - Property reference NSB139S000341. The information displayed about this property comprises a property advertisement. Rightmove.co.uk makes no warranty as to the accuracy or completeness of the advertisement or any linked or associated information, and Rightmove has no control over the content. This property advertisement does not constitute property particulars. The information is provided and maintained by N S Bennett & Associates, Stanley. Please contact the selling agent or developer directly to obtain any information which may be available under the terms of The Energy Performance of Buildings (Certificates and Inspections) (England and Wales) Regulations 2007 or the Home Report if in relation to a residential property in Scotland.
*This is the average speed from the provider with the fastest broadband package available at this postcode. The average speed displayed is based on the download speeds of at least 50% of customers at peak time (8pm to 10pm). Fibre/cable services at the postcode are subject to availability and may differ between properties within a postcode. Speeds can be affected by a range of technical and environmental factors. The speed at the property may be lower than that listed above. You can check the estimated speed and confirm availability to a property prior to purchasing on the broadband provider's website. Providers may increase charges. The information is provided and maintained by Decision Technologies Limited. **This is indicative only and based on a 2-person household with multiple devices and simultaneous usage. Broadband performance is affected by multiple factors including number of occupants and devices, simultaneous usage, router range etc. For more information speak to your broadband provider.
Map data ©OpenStreetMap contributors.




