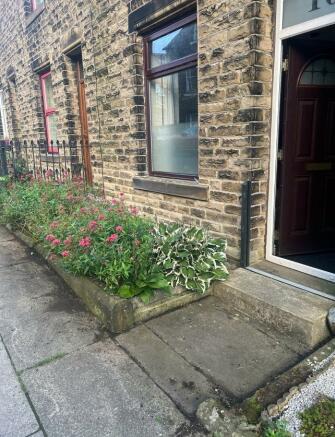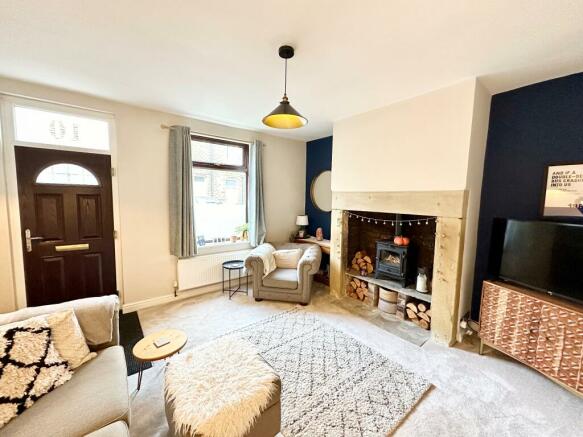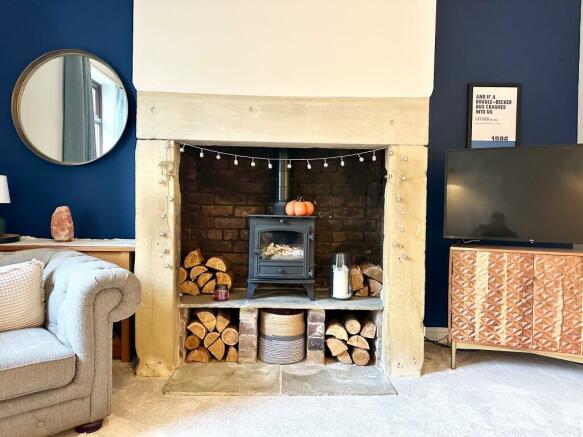Westfield Terrace, Mytholmroyd, HX7 5DL

- PROPERTY TYPE
Terraced
- BEDROOMS
3
- BATHROOMS
1
- SIZE
Ask agent
- TENUREDescribes how you own a property. There are different types of tenure - freehold, leasehold, and commonhold.Read more about tenure in our glossary page.
Freehold
Key features
- A most delightful THREE double bed through terrace property set in a convenient village location
- The property is offered FOR SALE with no chain.
- Stylish and neutral decor throughout, spacious accommodation
- Lovely feature fireplace with multifuel stove being a key feature of the living room.
- Level access to all local facilities of Mytholmroyd and the trans Pennine railway station to Leeds and Bradford
- Lovely extended dining kitchen facility and spacious living accommodation
- EPC Rating D (C63 AND PB83) - Council Tax Band A - Property Tenure: Freehold
- Contact our team today for further details and book your appointment to view
Description
Living Room:
Step into the heart of warmth and sophistication with this well designed living room, showcasing the epitome of comfort and style within this charming terraced property. As you enter, your gaze is immediately drawn to the focal point of the room – a magnificent wood-burning stove, standing as a testament to both function and aesthetics.
Nestled within the stone feature fireplace, the wood-burning stove becomes the soul of this inviting space. Its crackling flames offer a sense of serenity and create an ambience that transcends the ordinary, turning every moment spent in this room into a delightful experience. The stove not only provides an additional source of warmth on chilly evenings but also serves as a captivating centrepiece, enhancing the overall charm of the living room.
The living room itself is a harmonious blend of modern comfort and classic elegance. Thoughtfully chosen furnishings, tasteful decor, and a neutral colour palette create an atmosphere of understated elegance.
The seating arrangement is designed for both functionality and aesthetics. Plush sofas and cosy armchairs beckon you to unwind, creating an ideal setting for relaxation or socializing with friends and family. The layout encourages intimate conversations or quiet moments of reflection, all while basking in the gentle glow of the wood-burning stove.
Every element in the living room has been curated with care, from the choice of flooring to the subtle lighting fixtures that add a touch of modernity. Artfully arranged wall decor and tasteful accents complete the picture, making this space not just a room but a sanctuary within the home.
Whether you're curled up with a good book, enjoying a movie night with loved ones, or simply savouring the warmth of the wood-burning stove, this living room is a haven of comfort and style. It embodies the perfect balance between traditional charm and contemporary living, making it the ideal space to create lasting memories in the heart of your home.
Dining Kitchen:
Step into the heart of culinary delight with this meticulously designed dining kitchen, where functionality meets aesthetic appeal. The kitchen features a range of neutral-coloured wall and base units, seamlessly blending modern convenience with timeless style. The neutral tones create a bright and airy atmosphere, enhancing the overall sense of space and providing a versatile backdrop for personal touches.
The well-appointed kitchen is equipped with integral appliances, ensuring that every culinary endeavour is met with ease and efficiency. From the built-in oven and refrigerator, every detail has been carefully considered to elevate the cooking experience. The thoughtful integration of appliances not only enhances the kitchen's visual appeal but also maximises its practicality.
Storage is a key focus in this kitchen, with ample cabinet space for all your kitchen essentials. The cleverly designed wall and base units offer a perfect balance between form and function, providing a designated place for every pot, pan, and utensil. Organisational solutions have been incorporated to make accessing your culinary tools a breeze, ensuring that the kitchen is not just a workspace but an organised haven for aspiring chefs.
A highlight of this kitchen is the breakfast bar seating area, where functionality meets sociability. The breakfast bar, adorned with stylish stools, serves as a casual dining spot or a perfect place for quick meals on busy mornings. This area seamlessly integrates into the kitchen, allowing for a fluid transition between cooking and dining spaces, making it an ideal setting for both entertaining guests and enjoying family meals.
Natural light floods the dining kitchen, enhancing the warm and inviting ambience.
First Floor Accommodation:
Four Piece House Bathroom:
Indulge in luxury and sophistication within the confines of the four-piece house bathroom of this remarkable property. Well designed and thoughtfully appointed, this bathroom is a sanctuary of relaxation and style.
The centrepiece of the bathroom is an inviting bath, inviting you to unwind and soak away the stresses of the day. Adjacent to the bath is a separate shower enclosure, offering a spa-like experience with modern fixtures and a rejuvenating cascade of water. The inclusion of both a bath and a shower caters to varying preferences, ensuring that every bath or shower is there for any personal choice.
The neutral colour palette enhances the feeling of tranquillity, creating a soothing atmosphere that complements the modern fixtures and fittings.
Natural light streams through windows, illuminating the space and creating a bright, inviting ambience. Thoughtful lighting fixtures add to the overall appeal, allowing for adjustable levels of brightness to suit various moods and activities.
Every detail in the four-piece house bathroom has been carefully considered, from the choice of materials to the layout, ensuring a harmonious blend of functionality and style. This bathroom is not just a utilitarian space but a retreat where you can pamper yourself in comfort and style.
Prepare to elevate your daily routine in this thoughtfully designed bathroom that encapsulates modern luxury and serves as a private oasis within the home. Whether you're seeking a quick refresh or a leisurely soak, this four-piece house bathroom invites you to indulge in a spa-like experience every day.
Hallway Landing:
A generously proportioned area being an ideal spot possibly for those wishing to work from home that seems to be the mode of today giving the flexibility of hybrid working. The gas combination boiler is also housed here and obscured glazed window still allowing light to come through but also giving that sense of privacy whilst you work.
Principal Bedroom:
A large master bedroom again following on from the rest of the property having a neutral decor. Having the benefit of large fitted wardrobes ideal for those with ample clothes being able to store them away. A large picture window to the front aspect.
Second Floor:
Two further attic double bedrooms are located here in the upper floor and both enjoying the benefit of having dormer windows allowing natural light to flood through and also where you can enjoy the far reaching chimney top views across Mytholmroyd.
Notes: The property is fully double glazed and gas centrally heated and will have the relevant certification for the gas services and the electric wiring throughout the property.
Externally the property features a small planted front garden area and to the rear of the property the kitchen has been extended and the rear door leads out on to the rear access road and people have created seating areas allowing for a tranquil setting.
Set in close walking distance to all local amenities including petrol station, bars, local and independent shops, schools, dentist, pharmacy and more and of course only minutes walk to the trans Pennine railway station of Mytholmroyd servicing Leeds and Manchester.
Council TaxA payment made to your local authority in order to pay for local services like schools, libraries, and refuse collection. The amount you pay depends on the value of the property.Read more about council tax in our glossary page.
Ask agent
Westfield Terrace, Mytholmroyd, HX7 5DL
NEAREST STATIONS
Distances are straight line measurements from the centre of the postcode- Mytholmroyd Station0.2 miles
- Hebden Bridge Station1.1 miles
- Sowerby Bridge Station3.6 miles
About the agent
We appreciate that you have a choice and that your time is valuable and our aim is to satisfy all your property requirements whatever they may be. Anthony J Turner, Crossley Crosland & Uttley is a big name in property and Calderdale's oldest established firm of Surveyors, Valuers, Letting and Estate Agents.
Founded in the Calder Valley in 1875 and with an unrivalled record of property sales and valuations, surveys, lettings and management throughout 129 years of service to the community
Industry affiliations



Notes
Staying secure when looking for property
Ensure you're up to date with our latest advice on how to avoid fraud or scams when looking for property online.
Visit our security centre to find out moreDisclaimer - Property reference HEB-1H2D14JV26W. The information displayed about this property comprises a property advertisement. Rightmove.co.uk makes no warranty as to the accuracy or completeness of the advertisement or any linked or associated information, and Rightmove has no control over the content. This property advertisement does not constitute property particulars. The information is provided and maintained by Anthony J Turner, Hebden Bridge. Please contact the selling agent or developer directly to obtain any information which may be available under the terms of The Energy Performance of Buildings (Certificates and Inspections) (England and Wales) Regulations 2007 or the Home Report if in relation to a residential property in Scotland.
*This is the average speed from the provider with the fastest broadband package available at this postcode. The average speed displayed is based on the download speeds of at least 50% of customers at peak time (8pm to 10pm). Fibre/cable services at the postcode are subject to availability and may differ between properties within a postcode. Speeds can be affected by a range of technical and environmental factors. The speed at the property may be lower than that listed above. You can check the estimated speed and confirm availability to a property prior to purchasing on the broadband provider's website. Providers may increase charges. The information is provided and maintained by Decision Technologies Limited.
**This is indicative only and based on a 2-person household with multiple devices and simultaneous usage. Broadband performance is affected by multiple factors including number of occupants and devices, simultaneous usage, router range etc. For more information speak to your broadband provider.
Map data ©OpenStreetMap contributors.



