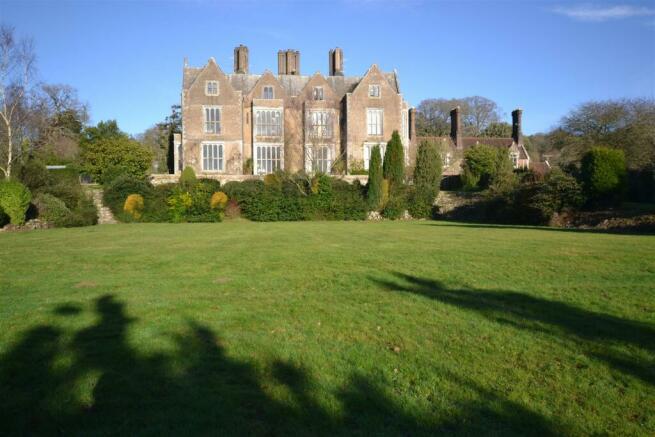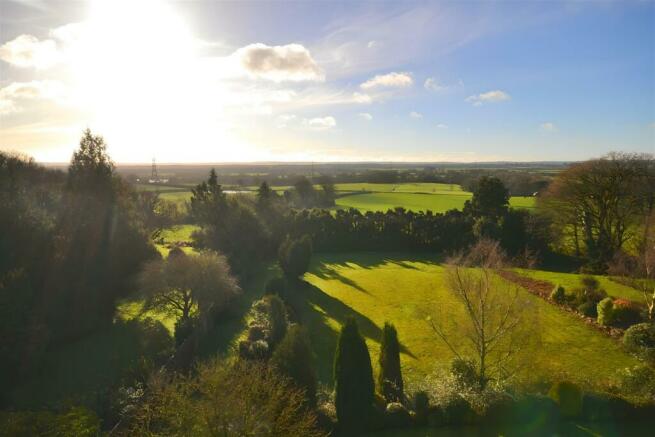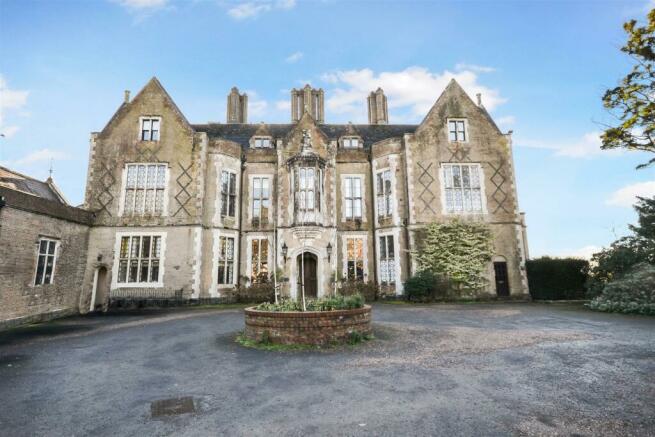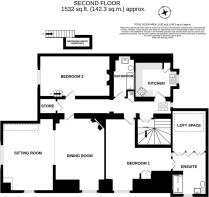
Tincleton, Dorchester

- PROPERTY TYPE
Apartment
- BEDROOMS
2
- BATHROOMS
2
- SIZE
Ask agent
Description
Situation - Situated approximately five miles from the county town of Dorchester, Tincleton is a peaceful and idyllic Dorset village with all the advantages of proximity to major towns with excellent shopping and dining facilities and rail services to London Waterloo (approximately 2.5 hours from Dorchester). Nearby Dorchester is steeped in history enjoying a central position along the Jurassic Coastline and also some of the county's most noted period architecture, all set amongst a beautiful rural countryside. Dorchester offers a plethora of shopping and social facilities. Two cinemas, several museums, History centre, leisure centre, weekly market, many excellent restaurants and public houses and riverside walks. The catchment schools are highly rated and very popular with those in and around the Dorchester area. Doctors, dentist surgeries and the Dorset County Hospital are close by. There are major train links to London Waterloo, Bristol Temple Meads and Weymouth and other coastal towns and villages, and regular bus routes to nearby towns.
Key Features - A staircase from the first floor leads to a set of double doors which provide direct access to the apartment’s hallway. The hallway is approximately 30ft long and offers a large storage cupboard and an additional airing cupboard which houses the gas boiler.
The kitchen is fitted with a range of wall and base level units with worksurfaces over, tiled splashback and tile-effect flooring. Integral appliances include a fridge, dishwasher, electric oven and four-ring electric hob. There is space for a washing machine.
The generous living space with dining and sitting room area features a dual aspect with surrounding countryside views, exposed beams and corner gas fireplace with surround and mantle. There is ample space for a dining table and chairs
There are two double bedrooms at the property, both double in size with bedroom two benefitting from a mezzanine area with a fixed wooden ladder attached, vaulted ceiling and exposed beams. The room also offers a gas fireplace with stone surround and mantle. Bedroom one has a luxury en-suite comprising a walk-in shower, WC and wash hand basin with vanity storage below. The suite is partly carpeted and partly tiled.
The bathroom is predominantly tiled throughout and fitted to a high standard with facilities including an enclosed bath, WC, heated towel rail and wash hand basin with storage below.
Externally, steps lead down from the terraced area to the expansive lawned area with attractive trees, plants and shrubs. The property further benefits from a single garage with light and power and two allocated parking spaces.
Room Dimensions -
Sitting Room Area - 6.25m x 4.22m max (20'06" x 13'10" max) -
Dining Room Area - 5.28m x 4.09m min (17'04" x 13'05" min) -
Kitchen - 3.48m x 2.87m max (11'5" x 9'4" max) -
Bedroom One - 5.36m x 5.18m max (17'07" x 17'00" max) -
En-Suite - 3.53m x 2.82m min (11'07" x 9'03" min) -
Bedroom Two - 5.97m x 3.38m max (19'07" x 11'01" max) -
Bathroom - 3.43m x 1.75m max (11'03" x 5'09" max) -
Agents Notes - There is a service charge of approximately £3,600 which includes ground rent.
There is also a yearly charge of approximately £75.00 for the communal driveway which is not included in the service charge.
Please note there is an annual charge varying from approximately £150.00 - £200.00 for the communal septic tank.
Lease length - From 1 January 1986 for 999 years.
Services - Mains, electricity and water are connected. LPG gas fired central heating and septic tank.
Local Authorities - Dorset Council
County Hall
Colliton Park
Dorchester
Dorset
DT1 1XJ
Tel:
We are advised that the council tax band is D.
Viewings - Strictly by appointment with the sole agents:
Parkers Property Consultants and Valuers
Tel: .
Brochures
Brochure - 3 Clyffe House.pdfBrochureTenure: Leasehold You buy the right to live in a property for a fixed number of years, but the freeholder owns the land the property's built on.Read more about tenure type in our glossary page.
GROUND RENTA regular payment made by the leaseholder to the freeholder, or management company.Read more about ground rent in our glossary page.
Ask agent
ANNUAL SERVICE CHARGEA regular payment for things like building insurance, lighting, cleaning and maintenance for shared areas of an estate. They're often paid once a year, or annually.Read more about annual service charge in our glossary page.
£3600
LENGTH OF LEASEHow long you've bought the leasehold, or right to live in a property for.Read more about length of lease in our glossary page.
961 years left
Council TaxA payment made to your local authority in order to pay for local services like schools, libraries, and refuse collection. The amount you pay depends on the value of the property.Read more about council tax in our glossary page.
Band: D
Tincleton, Dorchester
NEAREST STATIONS
Distances are straight line measurements from the centre of the postcode- Moreton Station1.6 miles
- Wool Station5.1 miles
About the agent
Parkers Property Consultants And Valuers, Dorchester
24 Peverell Avenue West, Poundbury, Dorchester, DT1 3SU

Parkers are a local and independent company offering a professional and efficient service. Established as a leading agent in the local area, we strive to uphold our reputation for our experienced service, bespoke marketing and friendly manner.
Our Mission Statement: "To serve our local areas by providing an efficient, professional, proactive and honest estate agency service."
Notes
Staying secure when looking for property
Ensure you're up to date with our latest advice on how to avoid fraud or scams when looking for property online.
Visit our security centre to find out moreDisclaimer - Property reference 32816613. The information displayed about this property comprises a property advertisement. Rightmove.co.uk makes no warranty as to the accuracy or completeness of the advertisement or any linked or associated information, and Rightmove has no control over the content. This property advertisement does not constitute property particulars. The information is provided and maintained by Parkers Property Consultants And Valuers, Dorchester. Please contact the selling agent or developer directly to obtain any information which may be available under the terms of The Energy Performance of Buildings (Certificates and Inspections) (England and Wales) Regulations 2007 or the Home Report if in relation to a residential property in Scotland.
*This is the average speed from the provider with the fastest broadband package available at this postcode. The average speed displayed is based on the download speeds of at least 50% of customers at peak time (8pm to 10pm). Fibre/cable services at the postcode are subject to availability and may differ between properties within a postcode. Speeds can be affected by a range of technical and environmental factors. The speed at the property may be lower than that listed above. You can check the estimated speed and confirm availability to a property prior to purchasing on the broadband provider's website. Providers may increase charges. The information is provided and maintained by Decision Technologies Limited. **This is indicative only and based on a 2-person household with multiple devices and simultaneous usage. Broadband performance is affected by multiple factors including number of occupants and devices, simultaneous usage, router range etc. For more information speak to your broadband provider.
Map data ©OpenStreetMap contributors.





