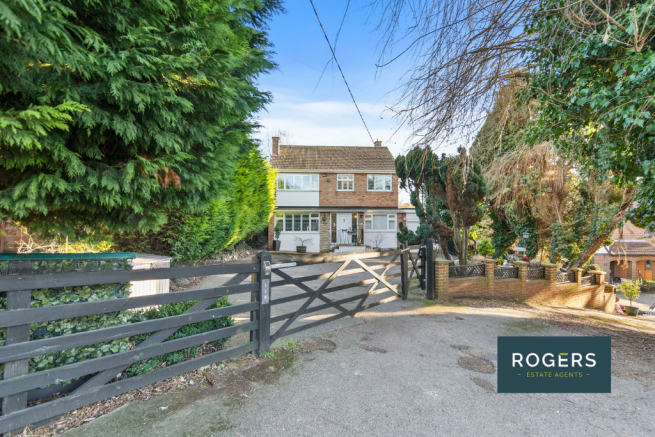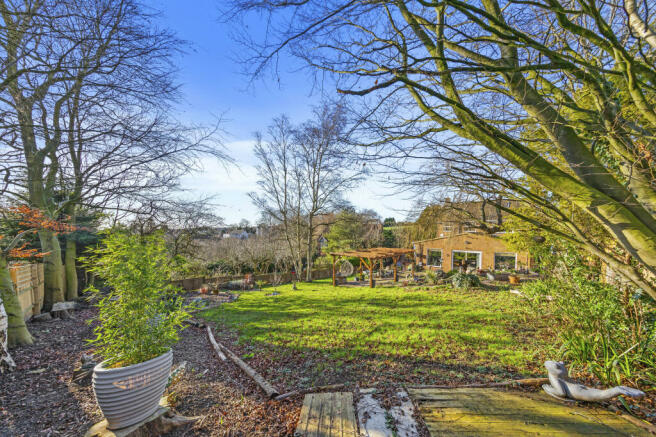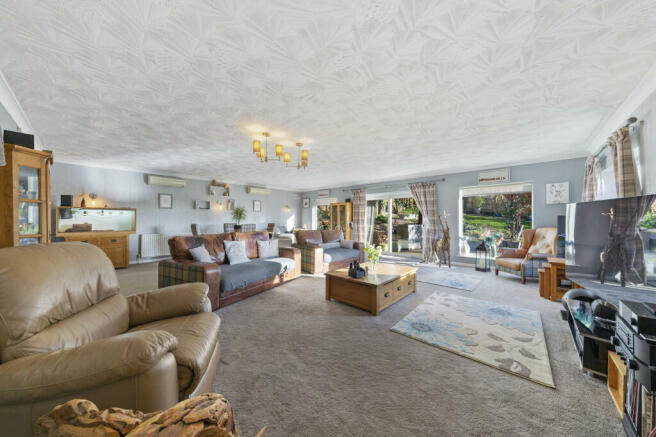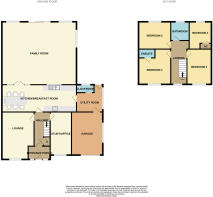Addington Road, Irthlingborough, Wellingborough, Northamptonshire

- PROPERTY TYPE
Detached
- BEDROOMS
4
- BATHROOMS
2
- SIZE
1,981 sq ft
184 sq m
- TENUREDescribes how you own a property. There are different types of tenure - freehold, leasehold, and commonhold.Read more about tenure in our glossary page.
Freehold
Key features
- Individual Detached Family Home
- Four / Five Bedrooms (Downstairs Room)
- Family Room - 27' 5" x 23' 1" (8.36m x 7.04m)
- Newly Fitted Kitchen Breakfast Room With Separate Utility
- Fibre Link Internet 1 Gig
- Large Rear Garden
- Gated Driveway & Garage
- Electric Car Point
- Viewing Highly Recommended
Description
Nestled in a sought after location within Irthlingborough, it enjoys proximity to various local amenities, including shops, eateries, and excellent transport links with easy access to the major roads and motorways which enhances commuting convenience.
Internally, the home features a spacious family room 27' 5" x 23' 1" with sliding patio doors opening out onto the rear patio area and garden. A modern contemporary fitted kitchen and breakfast bar / dining area with a seprate utility room and integrated appliances. A convenient W/C and access to the integral garage to complete the ground floor. Ascending to the first floor reveals four bedrooms and a newly fitted shower room. The master bedroom impresses with an en-suite WC.
Outside, the property boasts a front double-gated driveway providing ample off-road parking, and to the rear, a completely private garden awaits with inviting seating areas for those summer months. This residence seamlessly combines comfort, style, and practicality for an exceptional living experience.
Enter via front door with side screen to:
Entrance Porch Radiator, tiled flooring, glazed door to:
Entrance Hall Stairs rising to first floor landing, under stairs storage cupboard, radiator, coving to ceiling, doors to:
Lounge 17' 5" max. x 11' 10" (5.31m x 3.61m)
Window to front aspect, double radiator, living flame gas fire with feature marble surround and hearth with display mantel, T.V. point.
Study/Office 15' 10" x 7' 10" (4.82m x 2.38m)
Window to front aspect, double radiator, T.V. point
Kitchen/Breakfast Room 27' 3" x 10' 0" (8.31m x 3.05m) A modern contemporary newly fitted kitchen and a large breakfast bar with cupboards and storage underneath,
a range of base units and work surfaces, stainless steel sink with drainer, and mixer tap over, built in Bosch induction hob and two Bosch ovens/grill, extractor hood, wall mounted urban vertical radiator, T.V. point, ceiling spot lights, space for fridge/freezer and dishwasher, window to rear, door to side aspect.
Utility Room 9' 8" x 7' 1" (2.95m x 2.16m) Window to side aspect, plumbing for washing machine, space for tumble dryer, door to rear aspect, doors to garage and rear garden.
Cloakroom Comprising low flush WC., wall mounted wash hand basin, tiled splash backs, radiator, window to rear aspect.
Family Room 27' 5" x 23' 1" (8.36m x 7.04m) Four double radiators, coving to textured ceiling, T.V. point, window to side aspect, two windows and sliding patio door to rear aspect, telephone point, wall mounted hot and cold air conditioning units.
First Floor Landing Window to front aspect, radiator, loft access (boarded with ladder, power and light, skylight), coving to ceiling, doors to.
Bedroom One 12' 11" narrowing to 9' 7" x 11' 11" max. (3.94m x 3.63m) Window to front aspect, radiator, coving to ceiling, door to.
Ensuite W.C. Comprising low flush WC., pedestal wash hand basin, tiled splash backs, coving to ceiling, extractor.
Bedroom Two 11' 11" x 10' 0" (3.63m x 3.05m) Window to rear aspect, radiator, coving to ceiling.
Bedroom Three 13' 0" x 8' 2" (3.96m x 2.49m) Window to front aspect, radiator, coving to ceiling.
Bedroom Four 10' 0" x 7' 7" (3.05m x 2.34m)
Window to rear aspect, radiator, cupboard housing hot water cylinder with shelving.
Shower Room 7' 0" x 6' 9" (2.13m x 2.10m) Window to rear aspect, Refitted shower room to comprise low flush WC., wash hand basin, shower cubicle, tiled splash backs, heated towel rail and shower point.
Outside Front - Sweeping tarmac driveway providing off road parking for numerous cars with borders stocked with various trees, bushes and enclosed by low brick walling, leading to.
Garage One - Measures 16'3" X 8'2". Up and over door, power and light connected.
Rear - Block paved patio, sensor lighting, gated pedestrian access, gravelled area, generous main lawn extending to side, stocked with various flowers, shrubs, bushes and mature trees, enclosed by conifers and wooden fencing, Garden measures 63ft wide and 80ft in length plus side garden.
AGENTS NOTE
Please be aware that some photographs used in our particulars are obtained using a wide-angle lens. For offers to be submitted in the best light, the majority of vendors require us to confirm buyers have been financially qualified. We will require a Mortgage Certificate or Agreement In Principle (A.I.P.) and proof of deposit or cash. This information will be treated confidentially and will not be seen by any other party.
- COUNCIL TAXA payment made to your local authority in order to pay for local services like schools, libraries, and refuse collection. The amount you pay depends on the value of the property.Read more about council Tax in our glossary page.
- Band: E
- PARKINGDetails of how and where vehicles can be parked, and any associated costs.Read more about parking in our glossary page.
- Yes
- GARDENA property has access to an outdoor space, which could be private or shared.
- Yes
- ACCESSIBILITYHow a property has been adapted to meet the needs of vulnerable or disabled individuals.Read more about accessibility in our glossary page.
- Ask agent
Addington Road, Irthlingborough, Wellingborough, Northamptonshire
NEAREST STATIONS
Distances are straight line measurements from the centre of the postcode- Wellingborough Station3.6 miles
About the agent
- Rogers Estate Agents - We are an independently run independently minded Estate Agency. We pride ourselves on our expert knowledge in all aspects of buying and selling property, founded on a deep routed long knowledge of Northamptonshire with over 40 years of combined experience. We are passionate about property and love helping people invest, move and live in their ideal home. Selling your property involves some important decisions about a hugely valuable asset. It also requir
Industry affiliations

Notes
Staying secure when looking for property
Ensure you're up to date with our latest advice on how to avoid fraud or scams when looking for property online.
Visit our security centre to find out moreDisclaimer - Property reference RKO-73188096. The information displayed about this property comprises a property advertisement. Rightmove.co.uk makes no warranty as to the accuracy or completeness of the advertisement or any linked or associated information, and Rightmove has no control over the content. This property advertisement does not constitute property particulars. The information is provided and maintained by Rogers Estate Agency, Finedon. Please contact the selling agent or developer directly to obtain any information which may be available under the terms of The Energy Performance of Buildings (Certificates and Inspections) (England and Wales) Regulations 2007 or the Home Report if in relation to a residential property in Scotland.
*This is the average speed from the provider with the fastest broadband package available at this postcode. The average speed displayed is based on the download speeds of at least 50% of customers at peak time (8pm to 10pm). Fibre/cable services at the postcode are subject to availability and may differ between properties within a postcode. Speeds can be affected by a range of technical and environmental factors. The speed at the property may be lower than that listed above. You can check the estimated speed and confirm availability to a property prior to purchasing on the broadband provider's website. Providers may increase charges. The information is provided and maintained by Decision Technologies Limited. **This is indicative only and based on a 2-person household with multiple devices and simultaneous usage. Broadband performance is affected by multiple factors including number of occupants and devices, simultaneous usage, router range etc. For more information speak to your broadband provider.
Map data ©OpenStreetMap contributors.




